
Alphington Affordable Housing
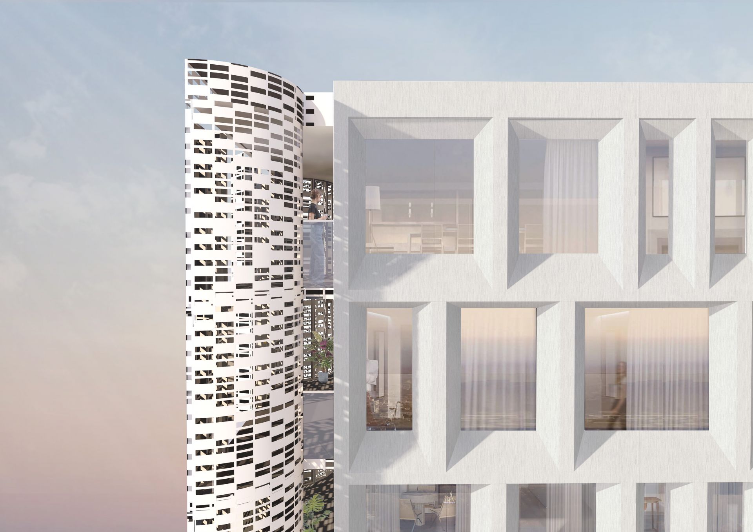
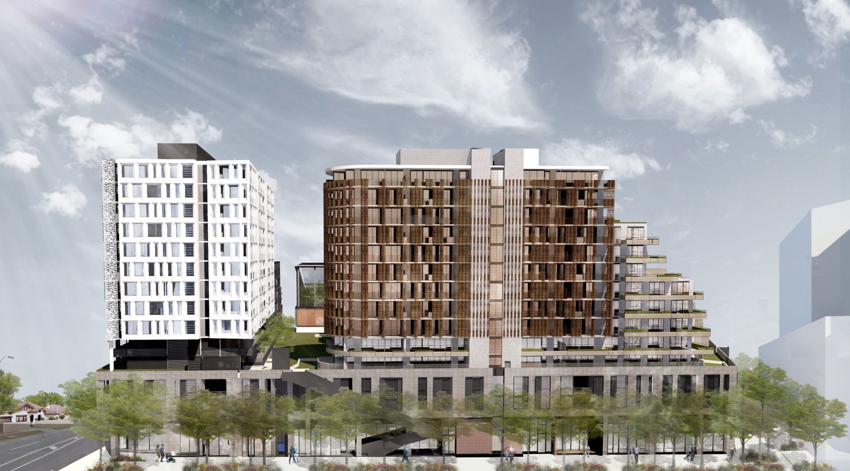
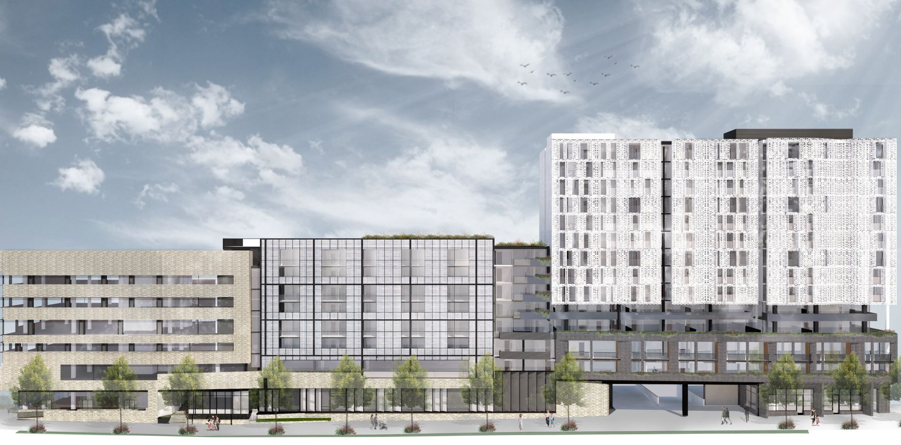
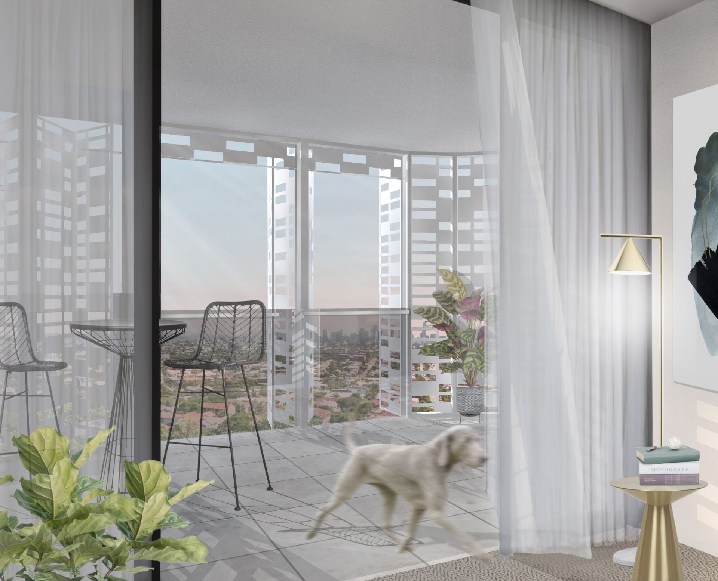
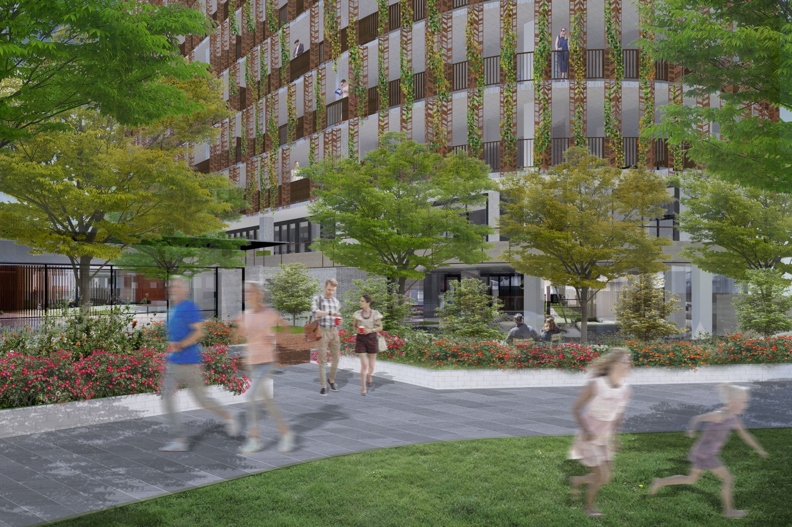
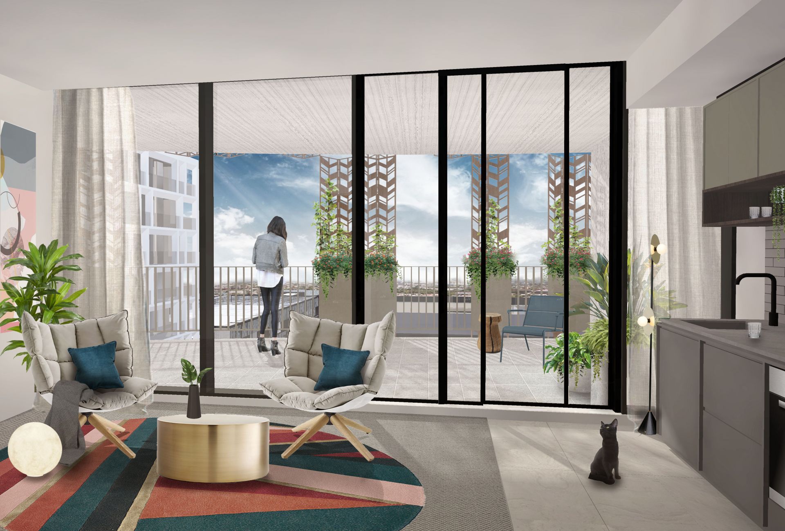
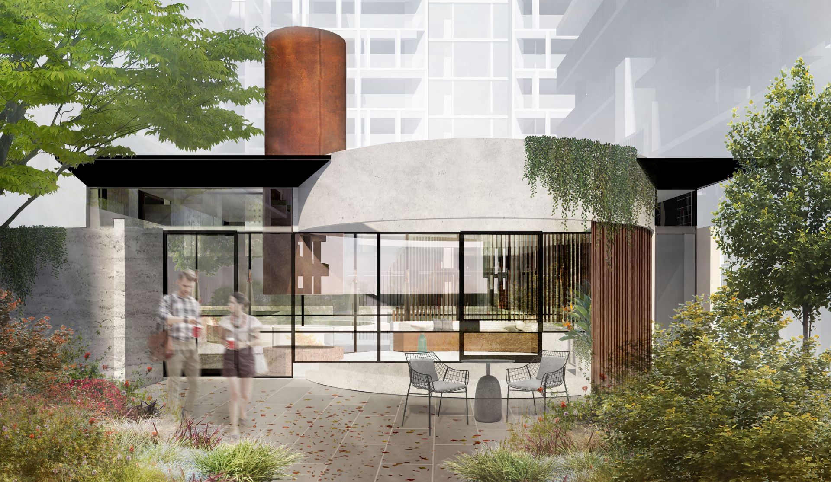
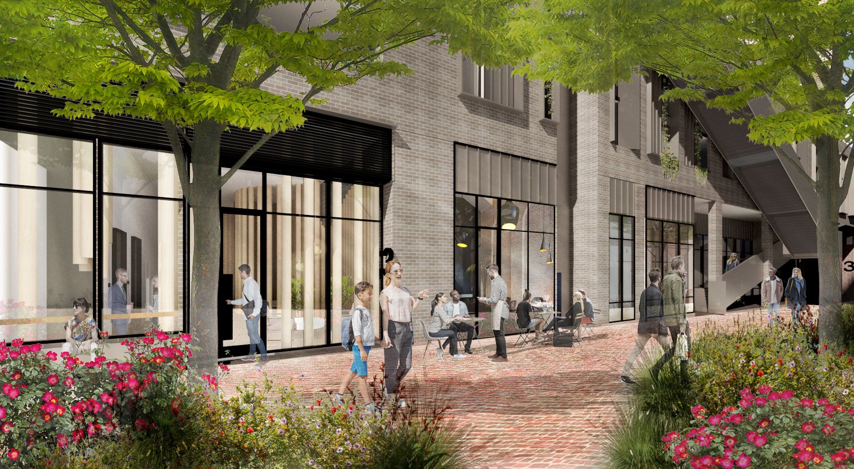
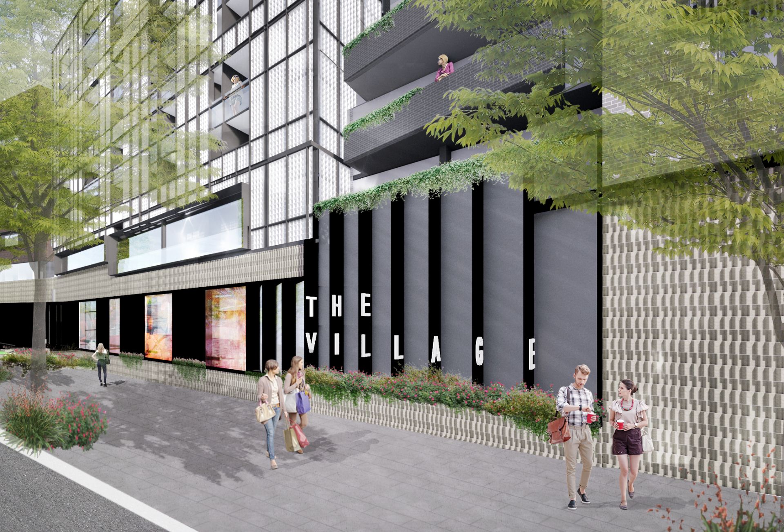
Alphington Affordable Housing
Alphington Affordable Housing is part of The Village Alphington. It is a mixed use development with 350 apartments in 3 buildings around a green space. The three buildings contained 120 apartment in the North Tower for CHL Community Housing Limited designed to their standards, 180 apartments Mews Building and 50 Affordable apartments in the Park Building. It has received a Town Planning Permit with a unanimous in-favour vote, following close consultation with Council. The housing is connected by an inner courtyard of green private open spaces and community facilities, with a pedestrian Mews at ground level. The Village Alphington includes a retail precinct by NH Architecture, a school by Architectus and five cinemas.
A pedestrian Mews will accommodate a wide range of community activities including a weekend market. The foyers are generously designed to include co-working spaces. Adjacent to the residential foyer is a workshop. The landscaped plaza at level 3 includes a community room with kitchen facilities opening onto the garden, which is designed to accommodate music or sport watching, classes and other group gatherings. An open area is designed to accommodate open air cinema. One of the rooftops includes communal vegetable gardens and passive recreation space.
Country: Wurundjeri Woi-wurrung
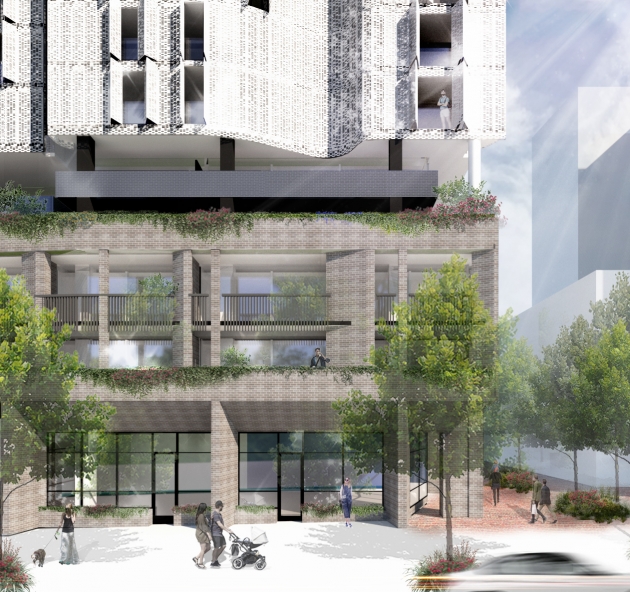
Contributors
Client: Alpha Partners
Retail Precinct Architect: NH Architects
School Architect: Architectus
Town Planners: Contour
Related Projects
- 661 Chapel Street
- Atherton Gardens Social Housing and Hub
- Yarra House
- 7 Yarra
- 50 Claremont St
- The Well
- The Village Alphington
SHARE


