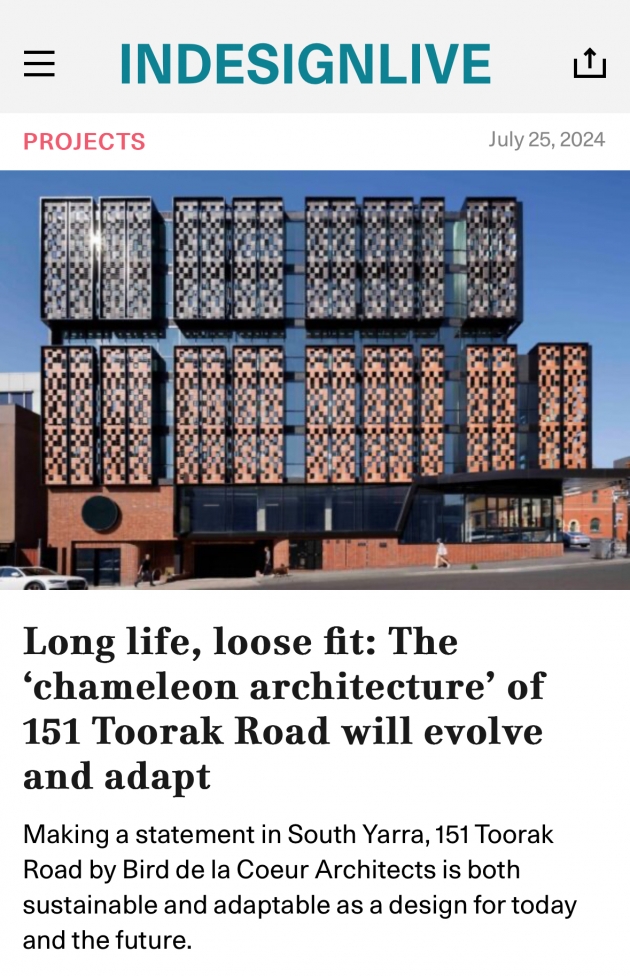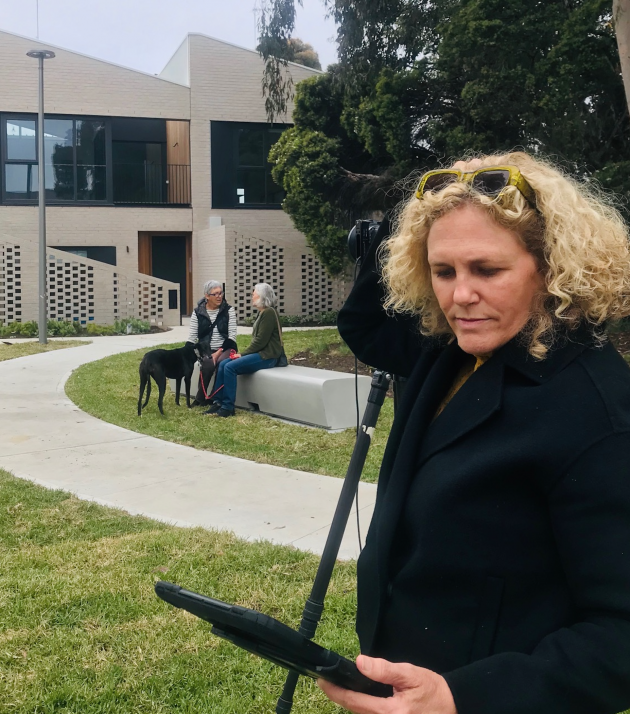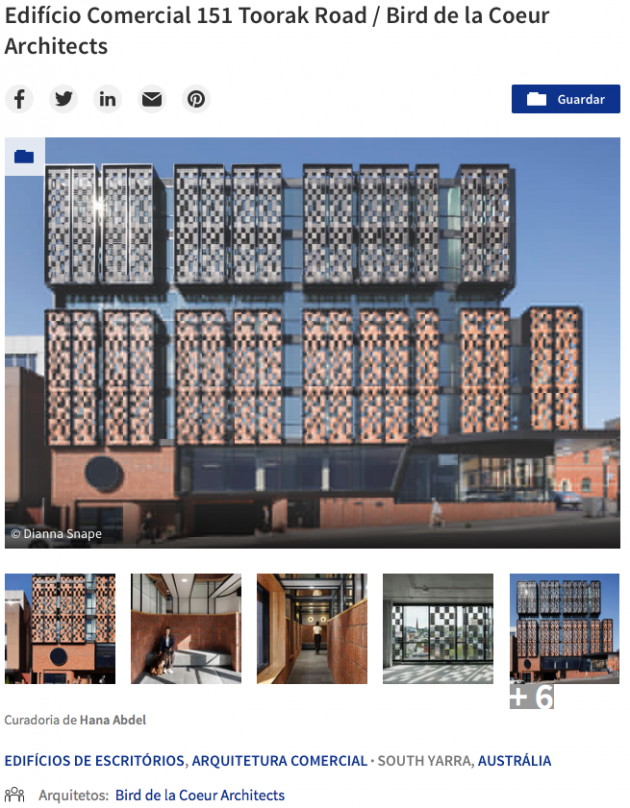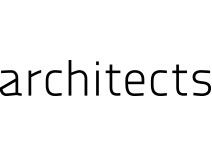151 Toorak Rd in INDESIGNLIVE
30 Jul 2024

151 Toorak Road features in INDESIGNLIVE.
Jan Henderson writes 'With a nod to the past and a design concept for the future, 151 Toorak Road by Bird de la Coeur Architects is both at home among its heritage neighbours in South Yarra, Melbourne and singular in form. . . . However, this building has sustainability at its core through its materiality and design and adaptability that is built in.'
Whilst it is now a commercial building its corner location and narrow site with windows on three sides also make it ideal for residential use. We have built in the potential for residential flexibility and set the floor-to-floor heights so that it can adapt comfortably. Like a warehouse, its designed as a flexible, sustainable shell that suits many types of occupation.
Read the full article here
Related Projects
Share
Photo Shoot Day - Tarakan Street Social and Affordable Housing
20 Nov 2023

Tarakan Street Housing, with NH Architecture and Openwork is almost complete. As the residents prepare to move in, Dianna Snape has begun photographing the project for our client Homes Victoria.
It consists of 130 zero-gas dwellings located on a large garden site, and includes 16 townhouses. Two of which can be seen here. The project has an emphasis on locally made materials and fittings, including locally manufactured carbon neutral Austral bricks, and joinery made in Heidelberg. Built by Besix Watpac. More photos to come soon.
Related Projects
Share
ArchDaily Brazil
11 May 2023

Edificio Comercial 151 Toorak Road, Arquitetos
151 Toorak Road appears in ArchDaily BRAZIL. They say 'ArchDaily is the world’s largest architecture platform with 13+ million monthly visits, 300+ clients, and offices in 5 countries'.
Read the full story here
Photos: Dianna Snape


