
Tarakan Street Housing
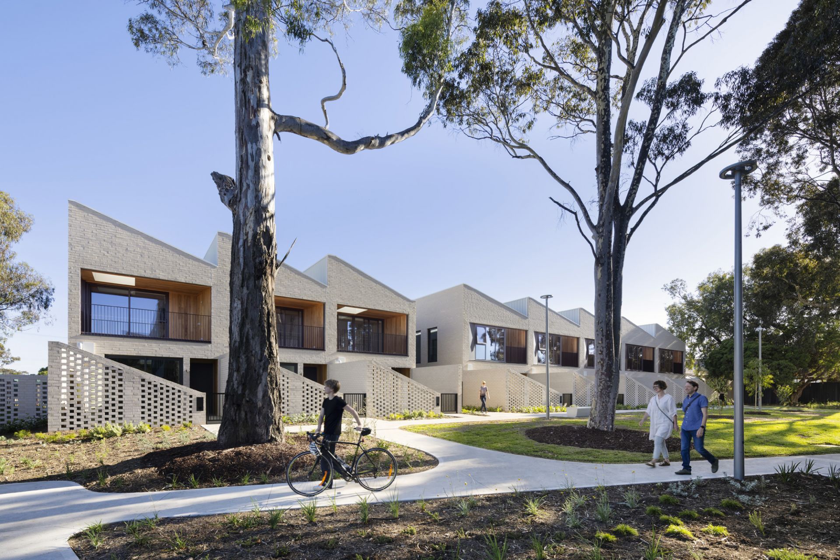
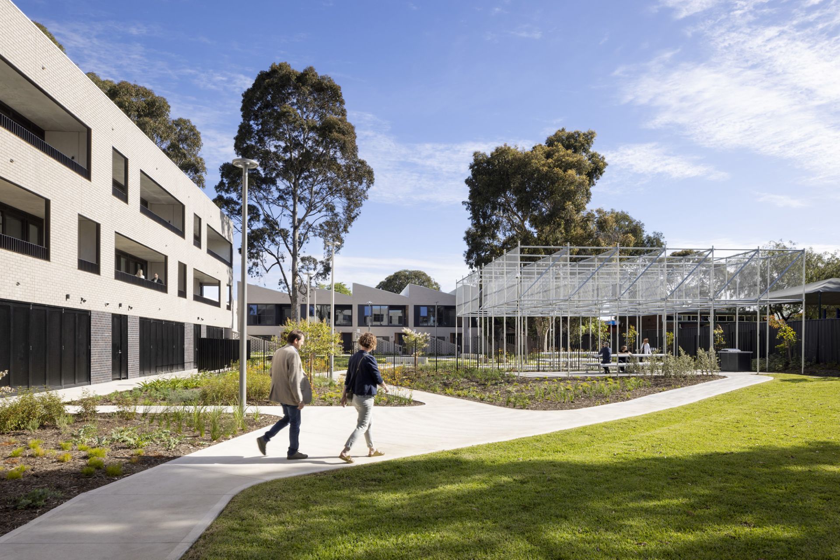
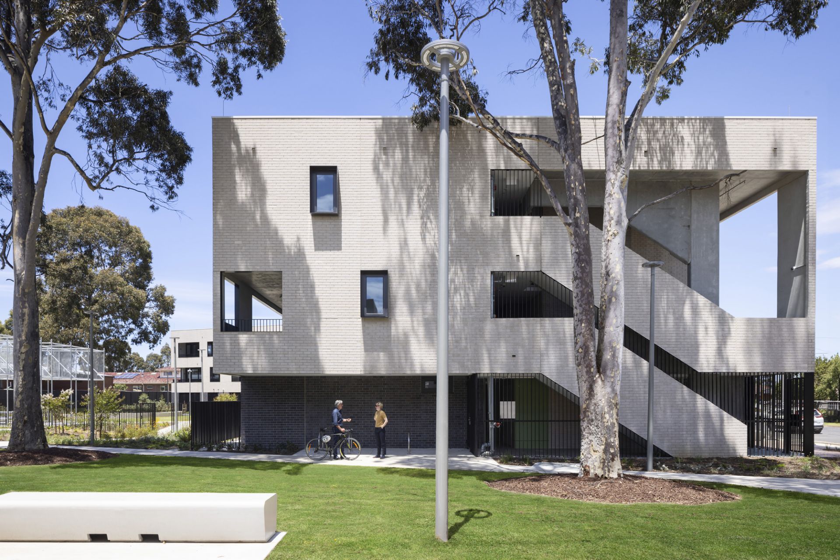
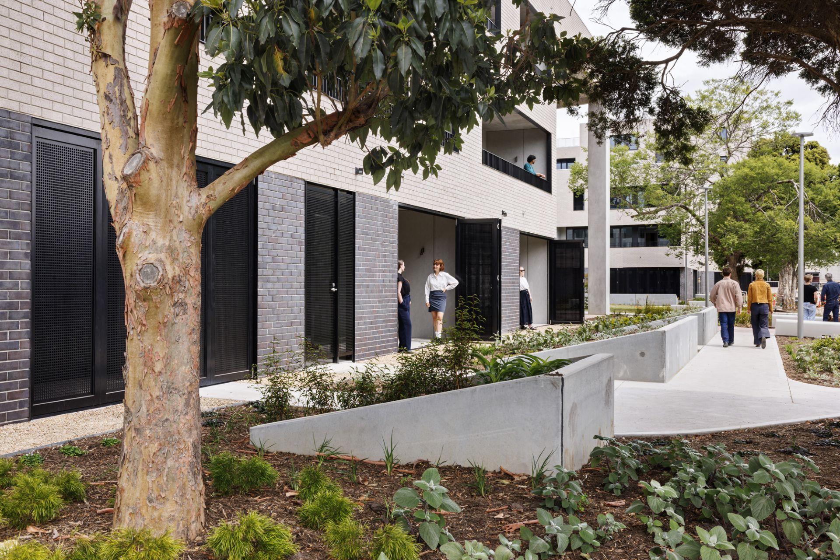
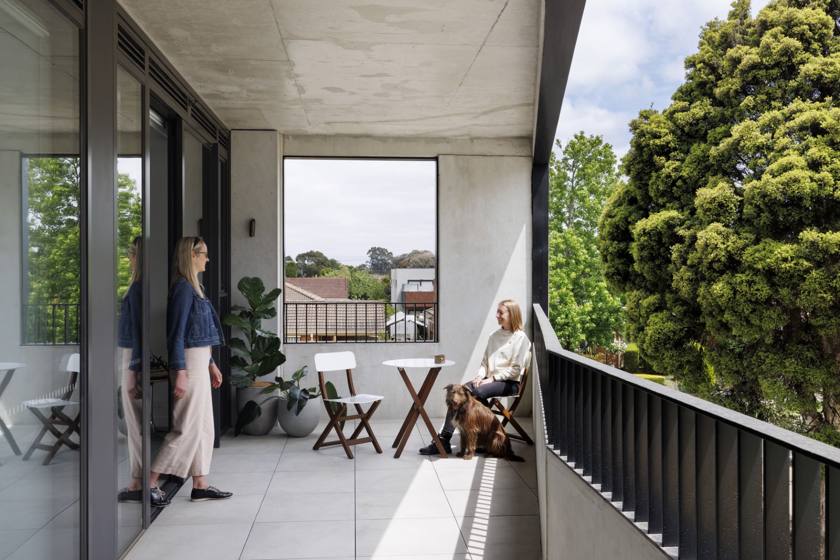
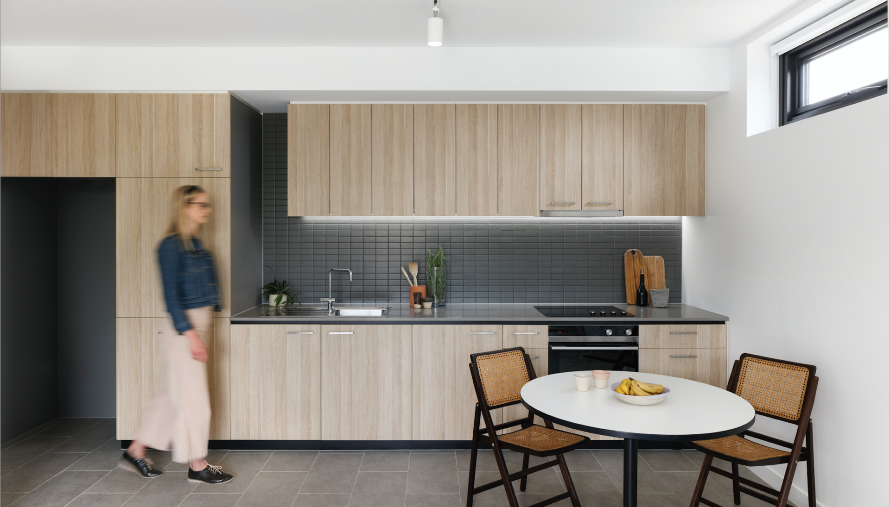
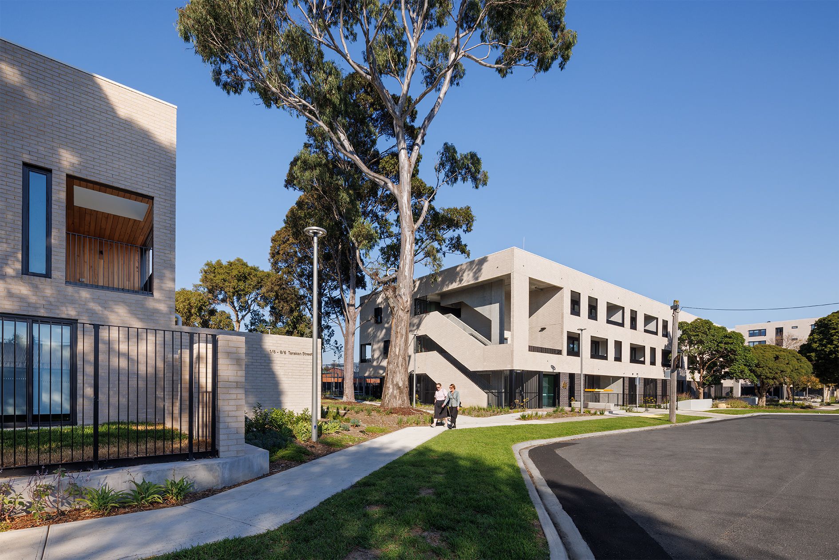
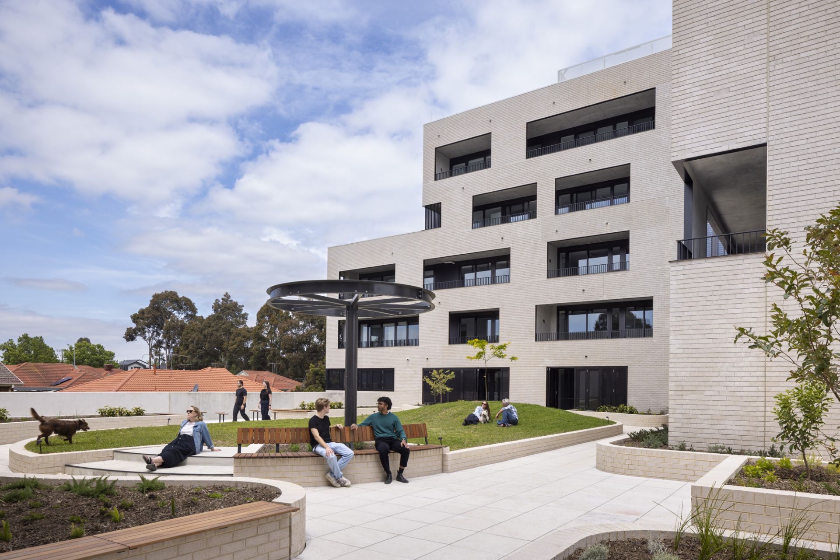
Tarakan Street Housing
Bird de la Coeur Architects, NH Architecture and Openwork+Tract have worked collaboratively on 130 zero-gas dwellings rehabilitating a large government owned site in West Heidelberg for Homes Victoria.
Tarakan Street is the redevelopment of the former 1956 Olympic Village into a connected residential and community neighbourhood. Funded under the Victorian Government’s Big Housing Build, it comprises 130 tenure-blind social and affordable homes spread across three buildings, arranged around valued existing trees and set within a new, generous garden.
The scale responds to the neighbourhood setting with a cluster of two-storey townhouses at the northern end of the block, a three-storey apartment building and a six-storey apartment building to the south abutting an institutional neighbour.
The buildings are carefully arranged in a garden setting of established canopy trees, allowing views and access to green open spaces to enhance resident well-being. These landscaped areas provide varying degrees of privacy, with semi-private community gardens available to residents, and small public parks with a playground and barbeque facilities which invite the local neighbours into the site. Perimeter fences have been removed and a 'cut through' path to the neighbouring primary school is provided.
The history of the site is honoured through the retention of twenty mature canopy trees planted during the establishment of the Olympic Village. Their scale, shade, habitat and memory endure. The locally made light brickwork provides a backdrop for their beautiful shadows and unifies the three buildings.
We’ve adopted an architecture of quiet calmness, which is robust and extremely low maintenance. Each floor is arrangements so that there is a low number of apartments per entry, enabling small communities to flourish within the precinct.
The apartments are wide and shallow making them comfortable and efficient, affording increased access to natural light, ventilation and balcony space. The apartment buildings adopted a ‘long life loose fit’ structural arrangement with narrow floor plates. The apartments are innovatively designed for flexibility. Two adjacent apartments can be combined to create a larger one, and changed back again without modifying the kitchens and bathrooms. The design allows residents the ability to age in place in a smaller apartment once children have left, while freeing up bedrooms for others. Build once, build well and building in flexibility.
The project prioritised Melbourne-made beautiful materials and fittings, generating huge savings on carbon in transport. Bricks are made on Wurundjeri Country 19km from the site, all joinery in the apartments was built in Heidelberg just one kilometre away from the site, and the specialist lights, taps and carpets are manufactured by small local businesses. This is a project built for future generations, with 100+ year warranty on the bricks and flexibility built-in.
All dwellings achieve a minimum average NatHERS rating of 7 stars and the development is Certified Green Star for New Buildings with a rating greater than 5 stars, giving renters the comfort and climate resilience they deserve. All dwellings are accessible to Silver Standard (LHA) while 5% of social housing is fully Disability Discrimination Act (DDA) compliant.
See Nola's Story here. Nola feels fortunate to have secured affordable rental accommodation close to where she works. Nola loves her brand new apartment and her large balcony. Nola's Story: Tarakan Street
Completed: 2023
Country: Wurundjeri
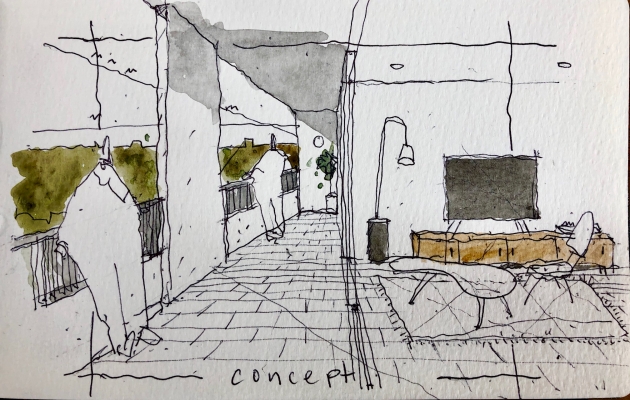
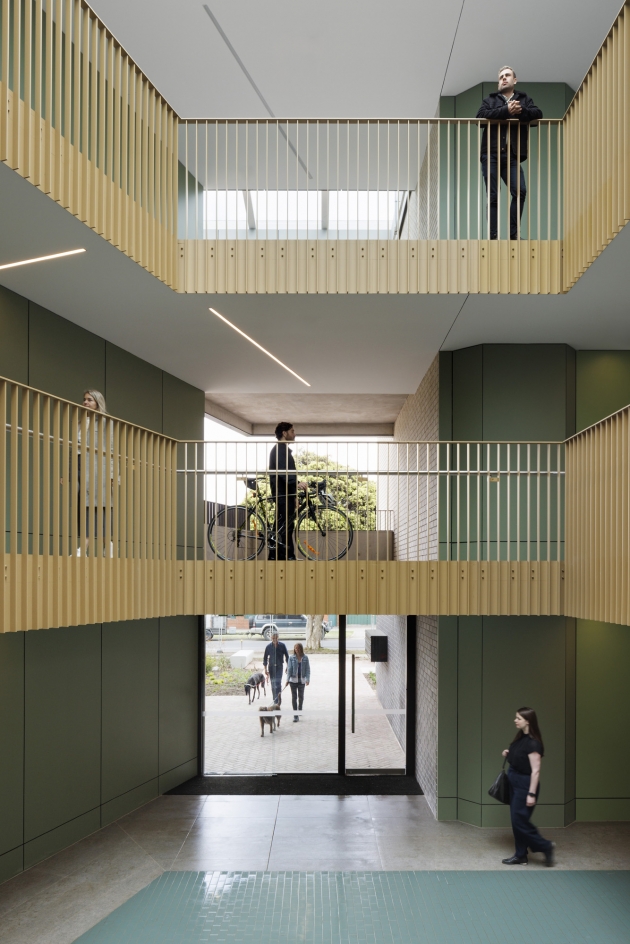
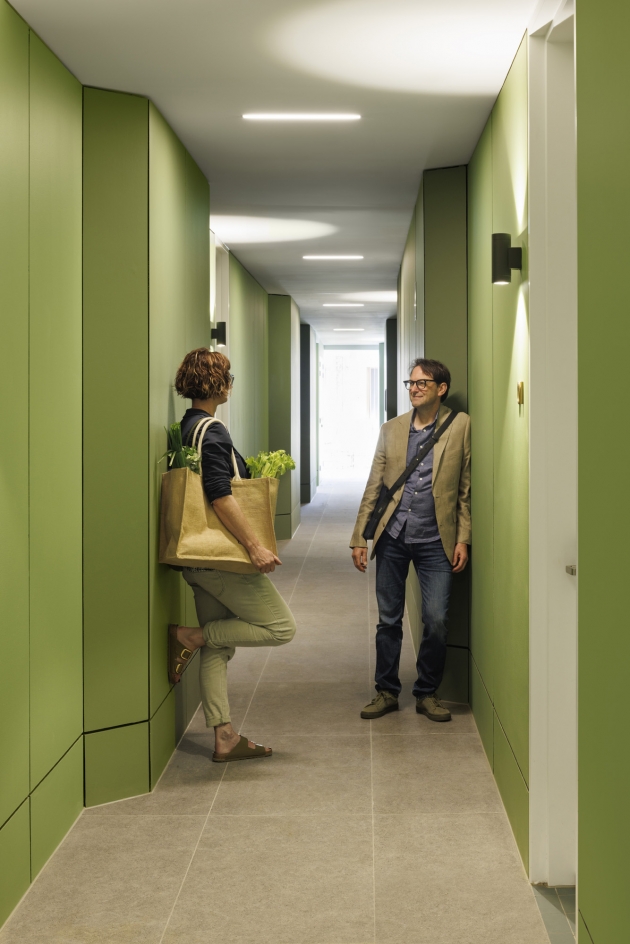
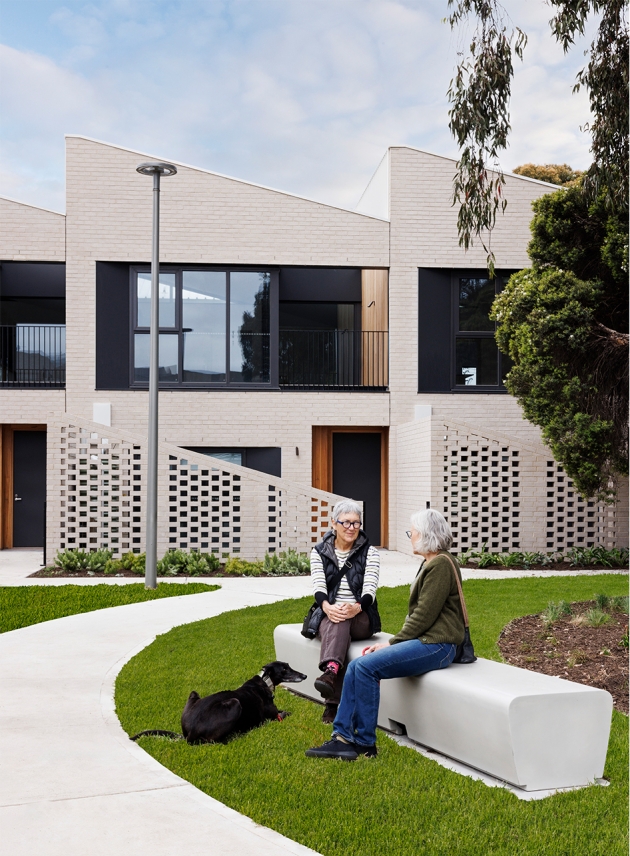
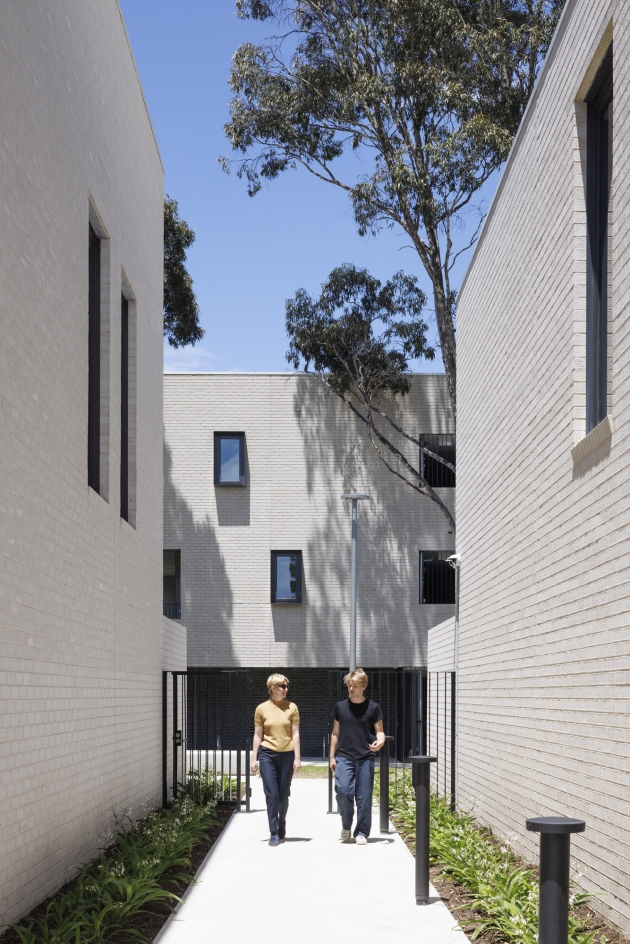
Awards
- 2024 AIA Victorian Archiecture Awards: Urban Design Commendation
- 2024 AIA Victorian Archiecture Awards: Residential Architecture Multiple Housing, Shortlist
- 2024 Victorian Premier's Design Awards: Finalist
- 2024 Think Brick Awards: Highly Commended New Entrant
- 2024 INDE Awards: The Multiresidential Building- Shortlisted
Contributors
NH Architecture - lead Architect
Openwork+Tract
WRAP Engineering
Taylor Thomas Whitting - TTW Engineering
BESIX Watpac
CASE STUDY
_
Related Projects
SHARE


