
Atherton Gardens Social Housing and Hub
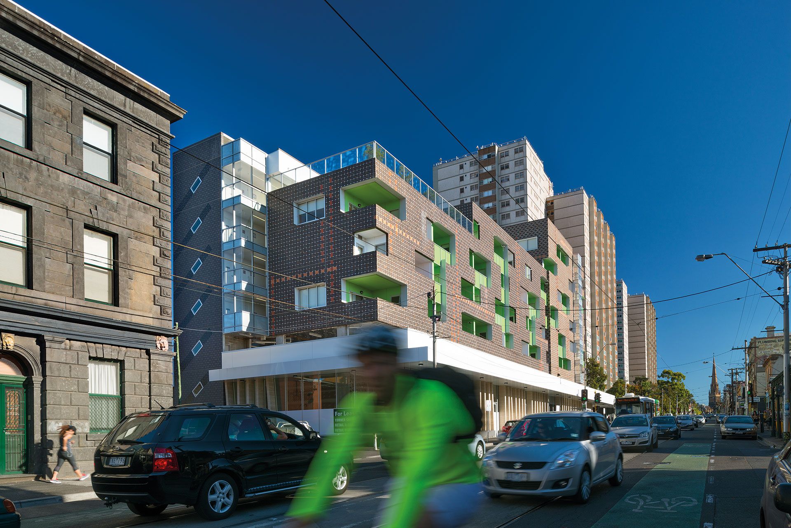
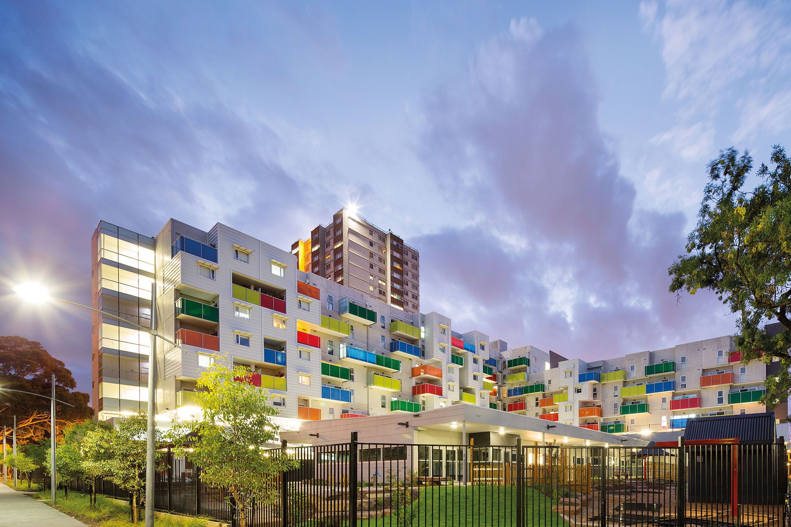
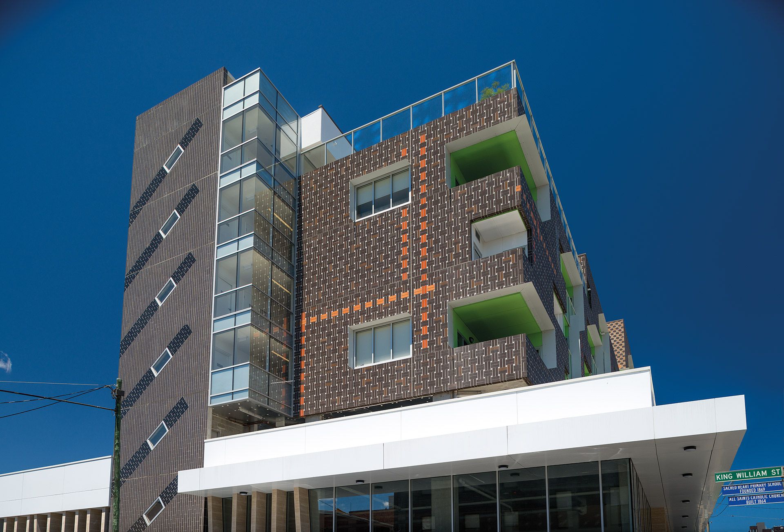
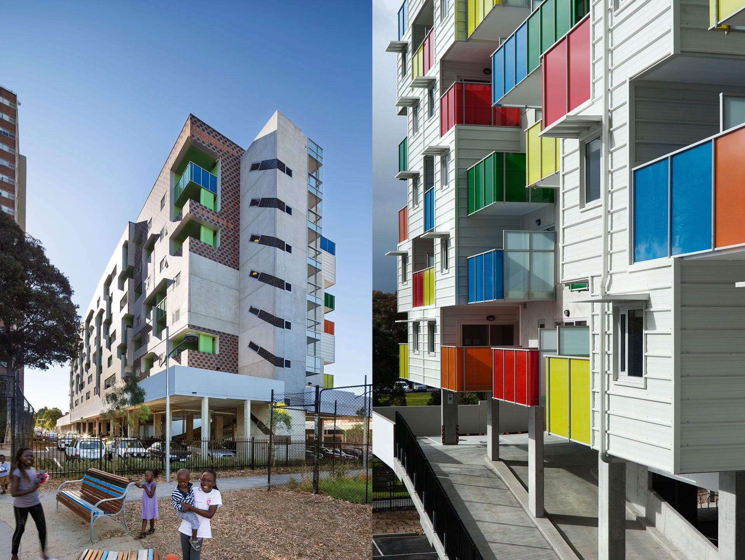
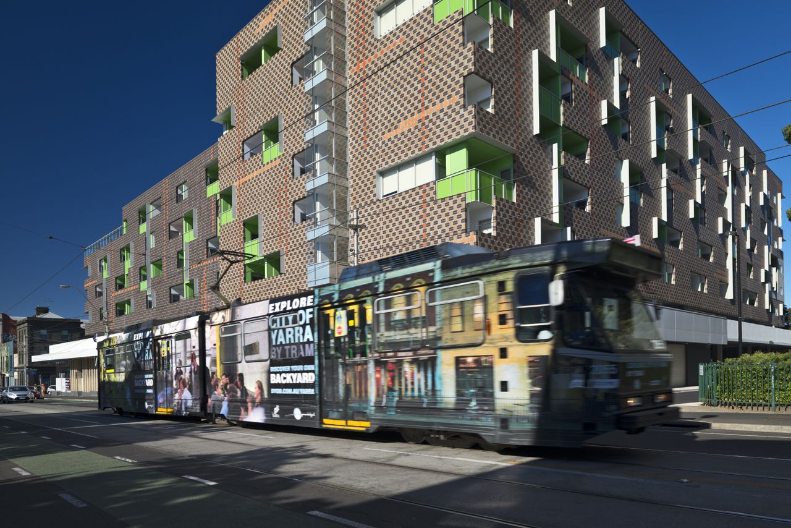
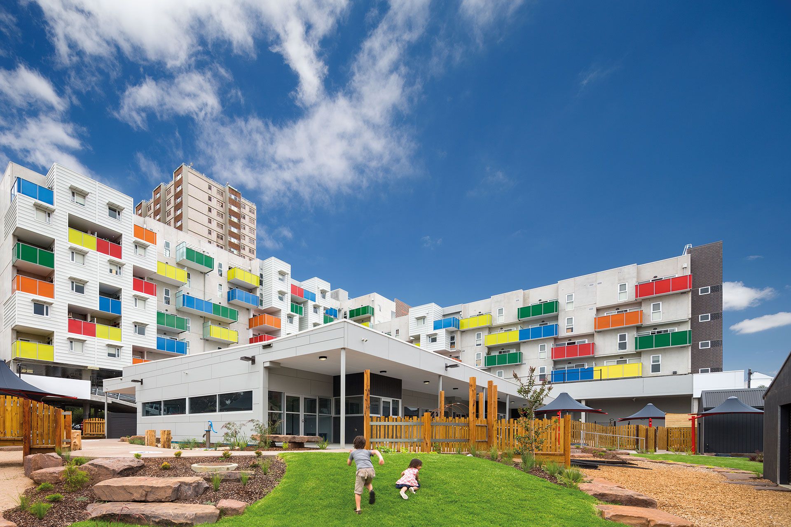
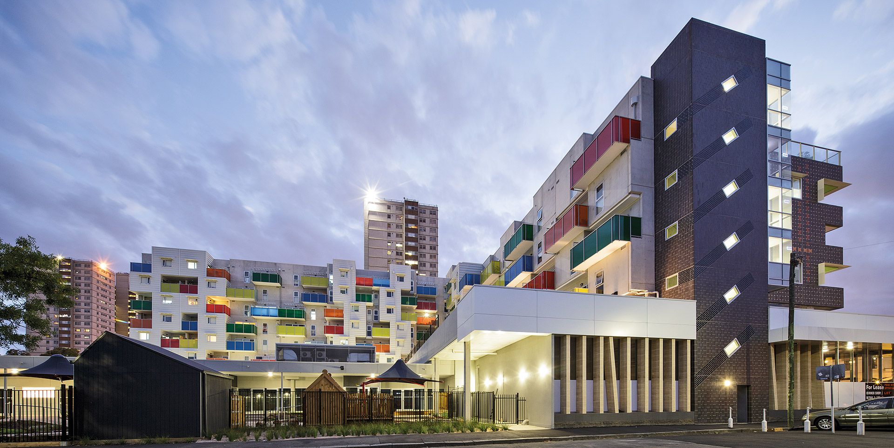
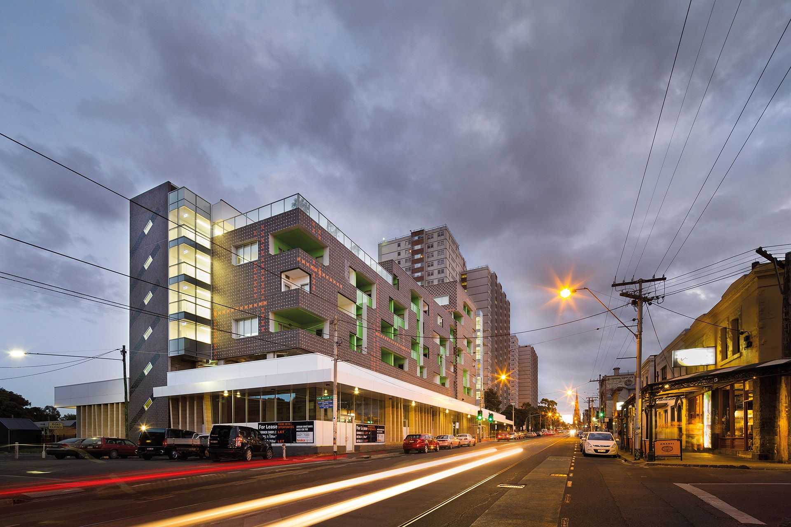
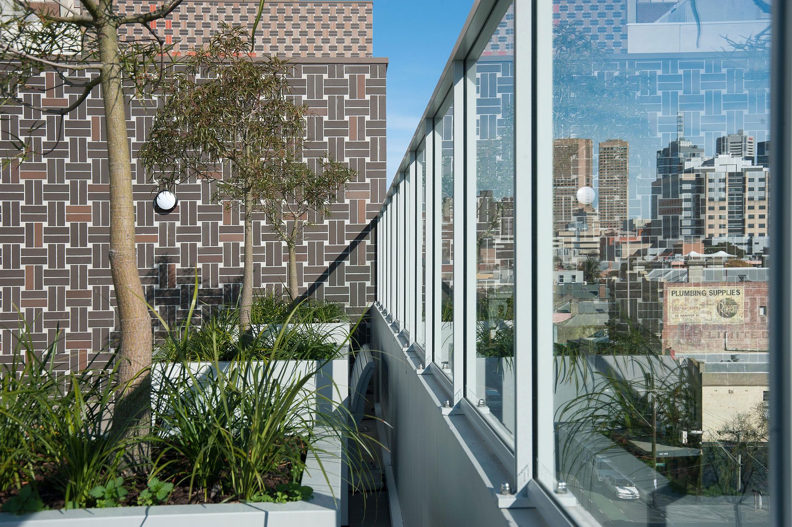
Atherton Gardens Social Housing and Hub
Located on Brunswick Street Fitzroy within the Atherton Gardens Reserve are 152 Social Housing apartments, a kindergarten, childcare and community hub. The energy efficient and spacious apartments are occupied by a mix of key workers, affordable and social housing communities. Many apartments have universal access, and many are occupied by families.
Built over a former carpark, the building fills a gap in the streetscape and bridges between the 20-storey Commission Towers and their 3-4 storey neighbours. The ground floor facilities including the kindergarten, childcare centre, community meeting rooms and training facilities, invite the broader Fitzroy community into the building. The ‘Hub’, the Connie Benn Centre is managed by Yarra City Council with the Brotherhood of St Laurence's Community Team (based in the centre) who deliver services to parents, children and young people, including a Breakfast Club, and 'Kids to Teens’ support for refugee and migrant parents.
‘The childcare here is superb. We moved from a different centre and the positive changes in our child were noticeable from the beginning’. Elvira 2020
The building’s design stems from close site analysis and draws on the Victorian pattern of highly formal and solid front facades, that contrast with the ad hoc informality of out-buildings (or contemporary extensions) to the rear. The building is solid, formal and closed to the south and west, and open, light, airy and informal to the north and east - addressing the open space of the reserve. The ‘woven’ brick facade integrates the building into the surrounding context where patterned brickwork buildings abound, while also metaphorically evoking protection, warmth and the dignity good housing provides.
Throughout the project all participants tested ways that architecture can positively contribute to integrated, managed social and affordable housing. The project was Awarded the Dulux Colour Award Grand Prix and Multi-Residential Award and a Think Brick Award for its innovative 'woven' brick inlay.
With McCabe Architects
Country: Wurundjeri Woi-wurrung
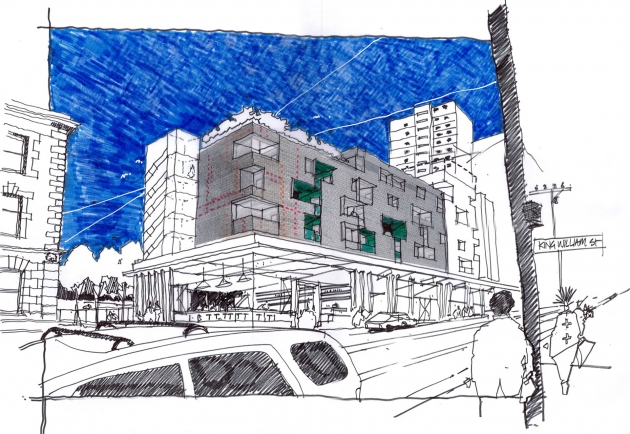
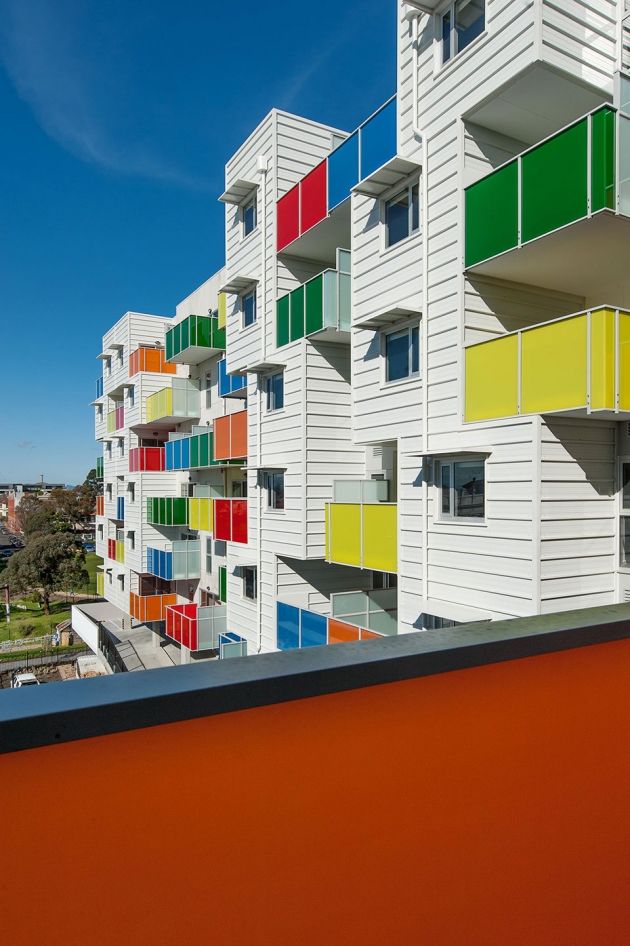
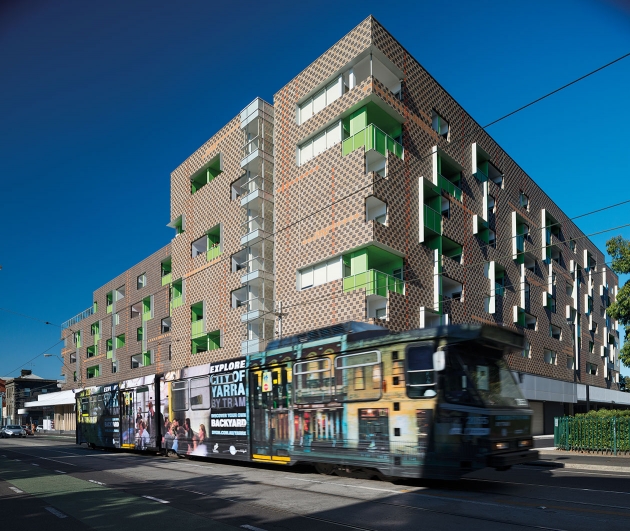
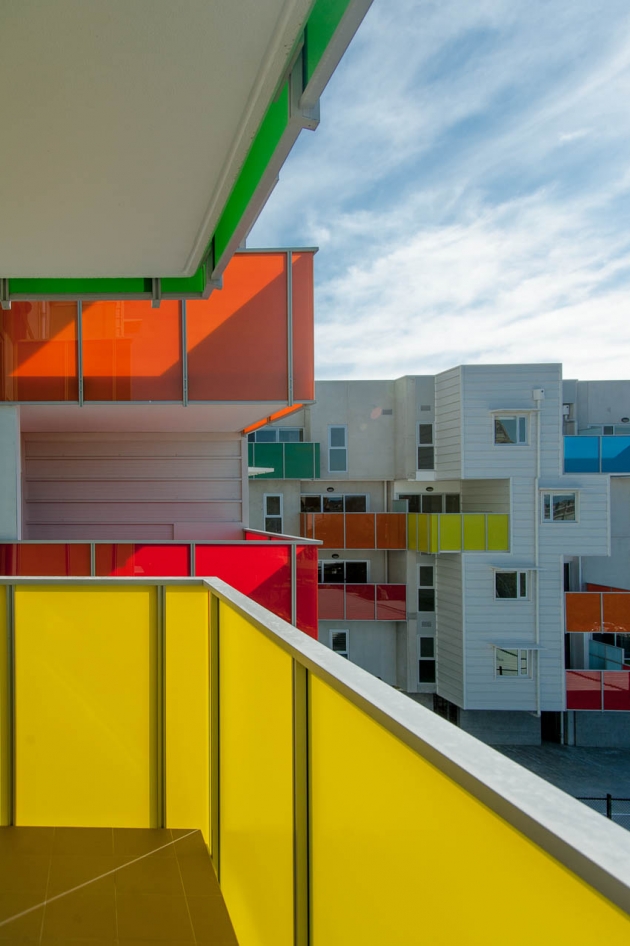
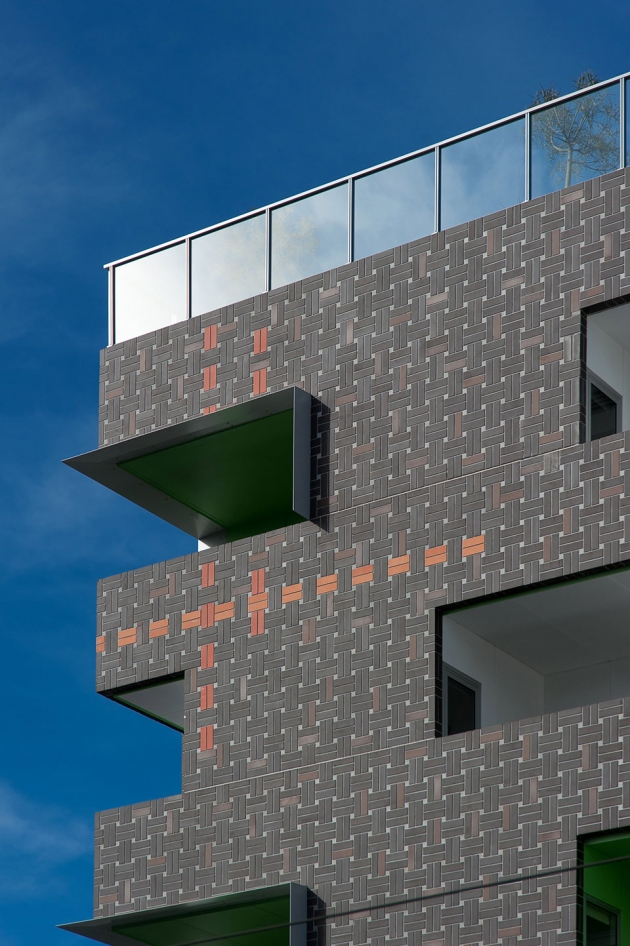
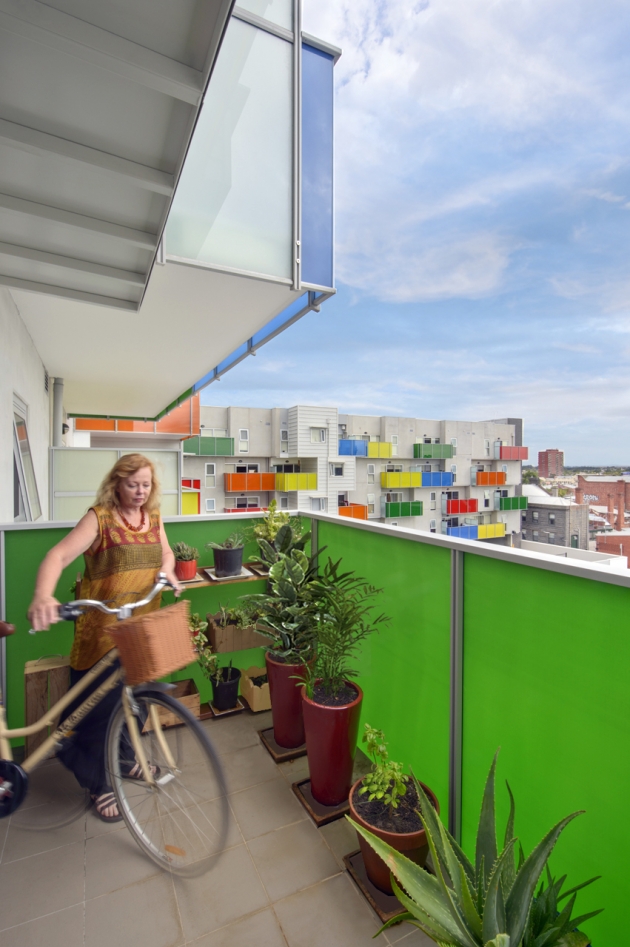
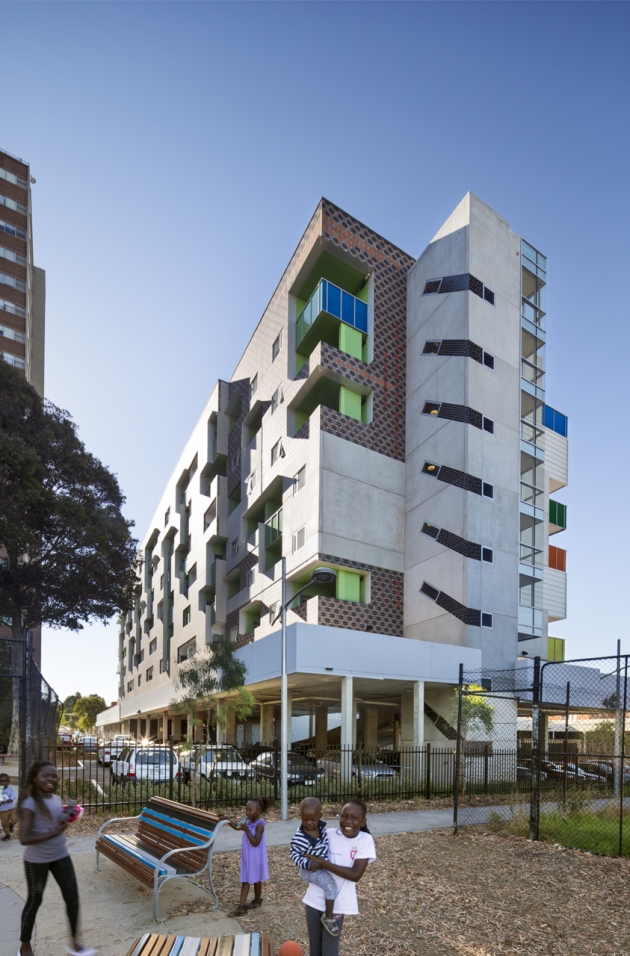
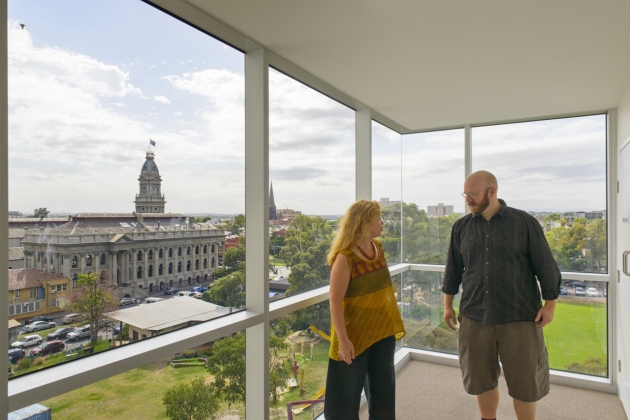
Awards
- 2013 Dulux Colour Awards – Grand Prix Winner
- 2013 Dulux Colour Awards – Multi Residential Exterior Category Winner
- 2012 Think Brick – Horbury Hunt Commercial Highly Commended
Publication
- Urban Choreography
- ArchitectureAU
- Architecture Australia, July/Aug 2013
- ArchitectureAU 2013 Dulux Colour Awards
- Think Brick 2012
Contributors
Architects: McCabe Architects and Bird de la Coeur
Client: DHS Property and Assets Group
Structure: Robert Bird Group
Services consultants: JBA Consulting Engineers
Photographer: John Gollings / Mark Wilson
Landscape: Formium
Related Projects
SHARE


