
Yarra House
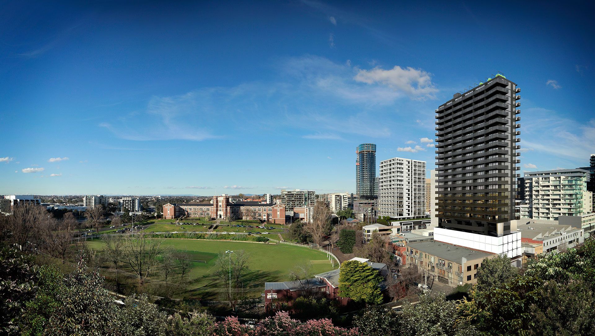
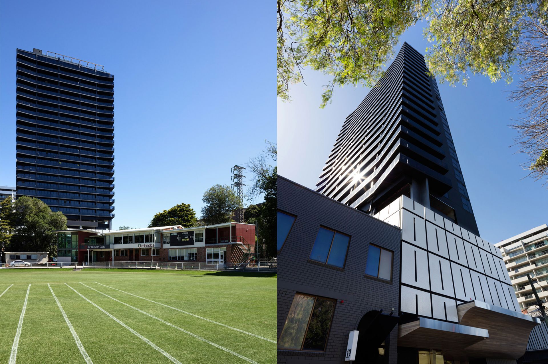
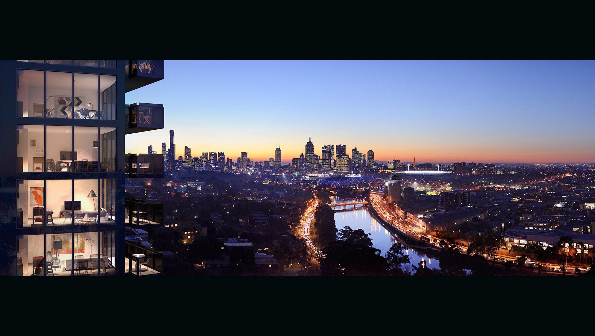
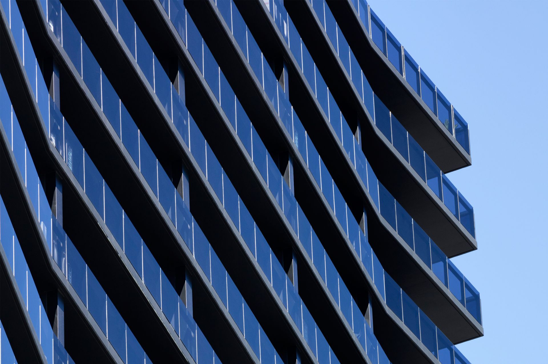
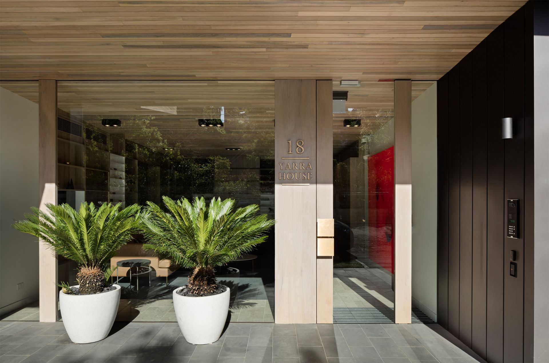
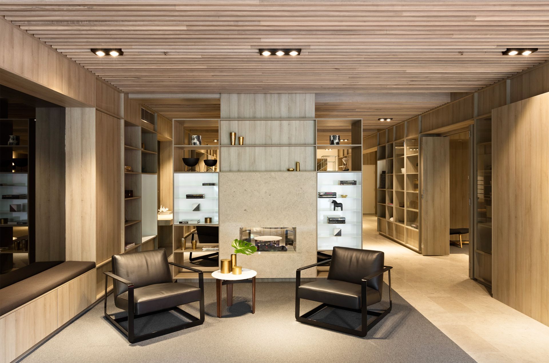
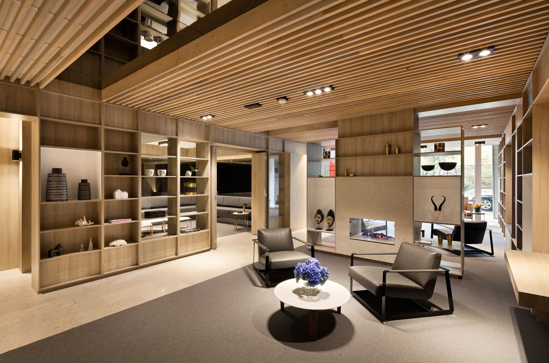
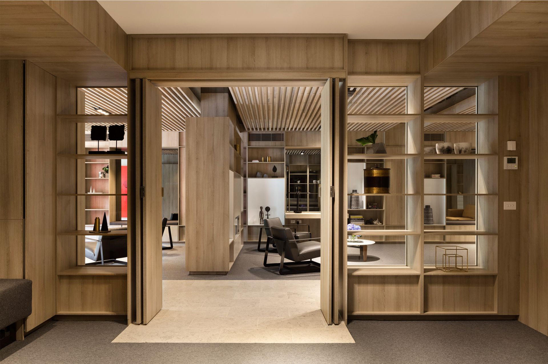
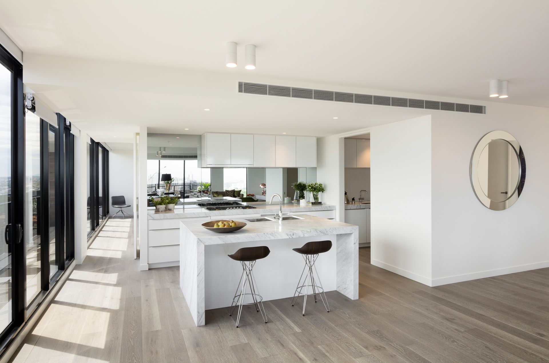
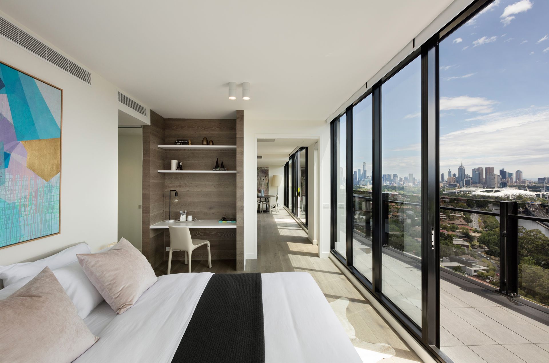
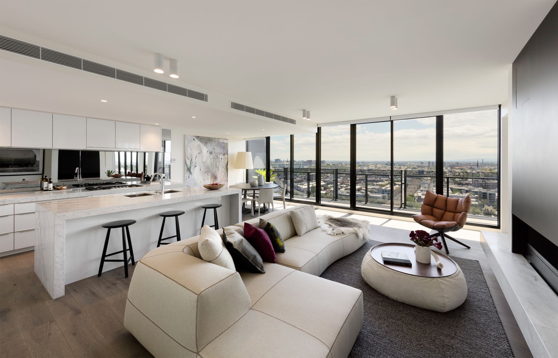
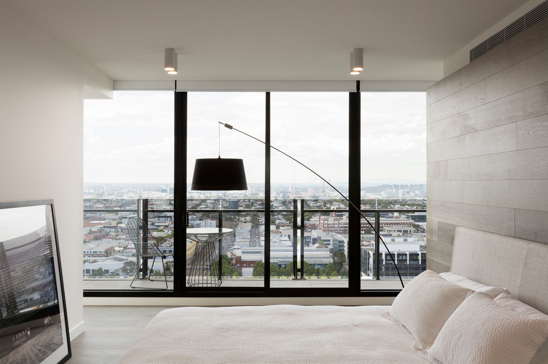
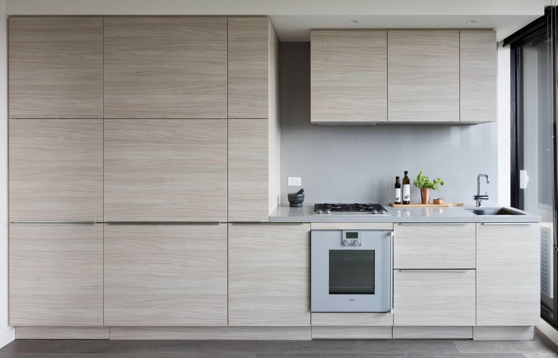
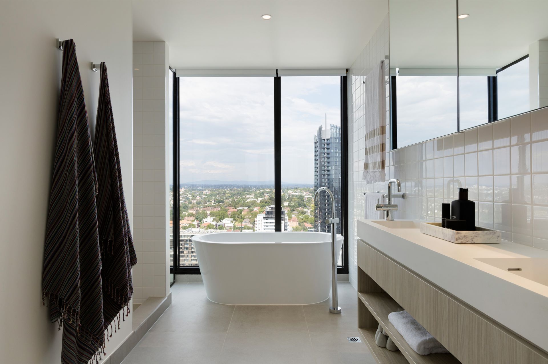
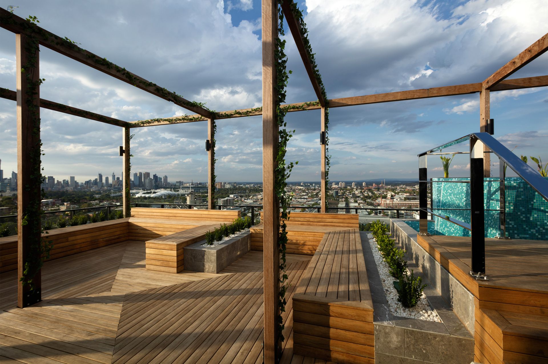
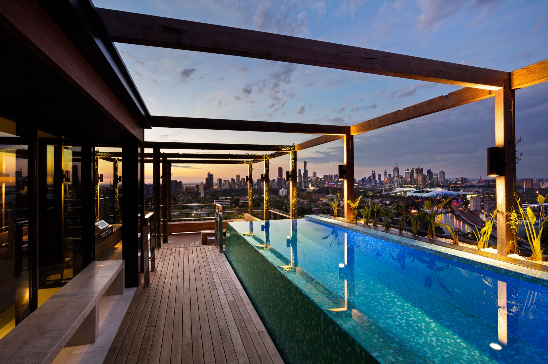
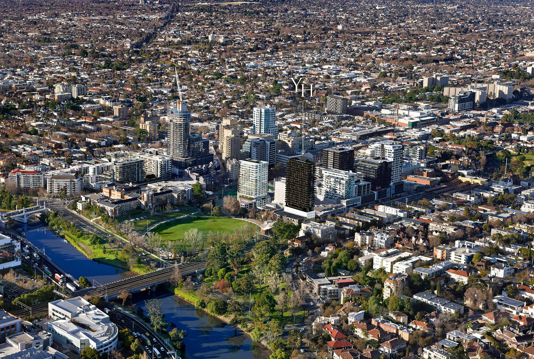
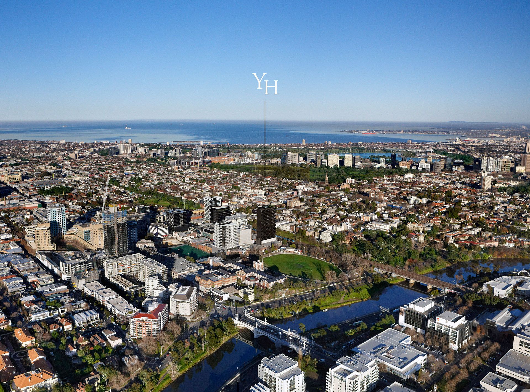
Yarra House
Yarra House is a slender tower of elegant proportions. It has 19 residential levels with just 6 apartments on each level. All are north facing. They feature timber floors, high performance double glazing and abundant natural light. All apartments are entered from a single-loaded corridor with no reliance on light wells.
The ground floor and roof top are designed to foster social activity and community building. The ground floor offers two communal lounge space, and a conference room that doubles as a residents' movie area, or as a place to gather to watch the tennis or other events. The rooftop features an inviting outdoor area with lap pool, steam room and a small gym.
Its external inspiration is the Yarra, the water and its reflective surface. The gently sculpted concave northern façade reflects the movement of the river and the erosion of the riverbank. The design employs obsidian shaded high-performance glass to express the river’s cool dark depths, while the tower’s podium base in mother of pearl picks up the river’s light reflective surface. As the closest building to the river in the precinct, it is designed as a bookend to the precinct. The location gives it unparalleled privacy and north-facing open views to the city and river.
Completed by ICON Co in December 2015. Officially Opened by the Mayor of Stonnington Cr Claude Ullin. Public Artwork by Cameron May.
Country: Wurundjeri Woi-wurrung
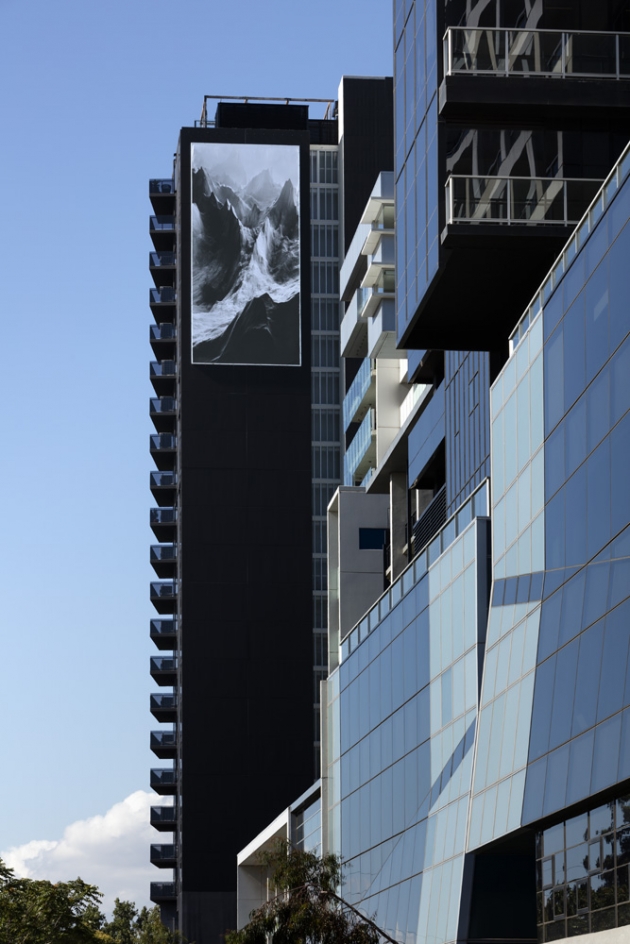
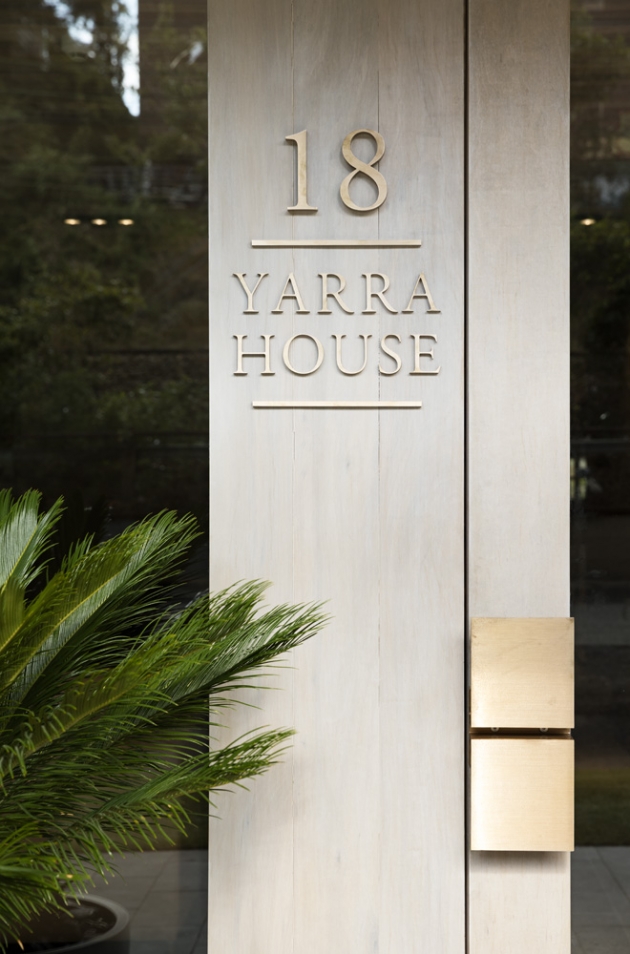
Publication
Contributors
Client: Michael L Yates & Co
Client representative: Red C
Builder: ICON Co
Project manager: PDS Group
Planners: Meinhardt
Interiors: Hassell
Services Engineers: Murchie Consulting
Graphic Design: Grenade
Renders: FloodSlicer
Photographer: Dianna Snape
Related Projects
SHARE


