
Roi
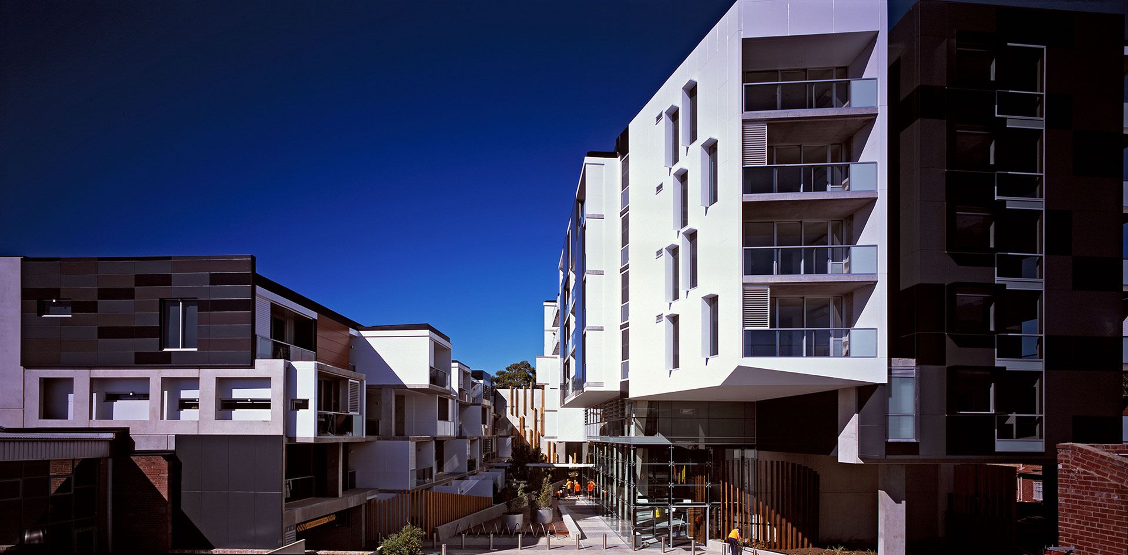
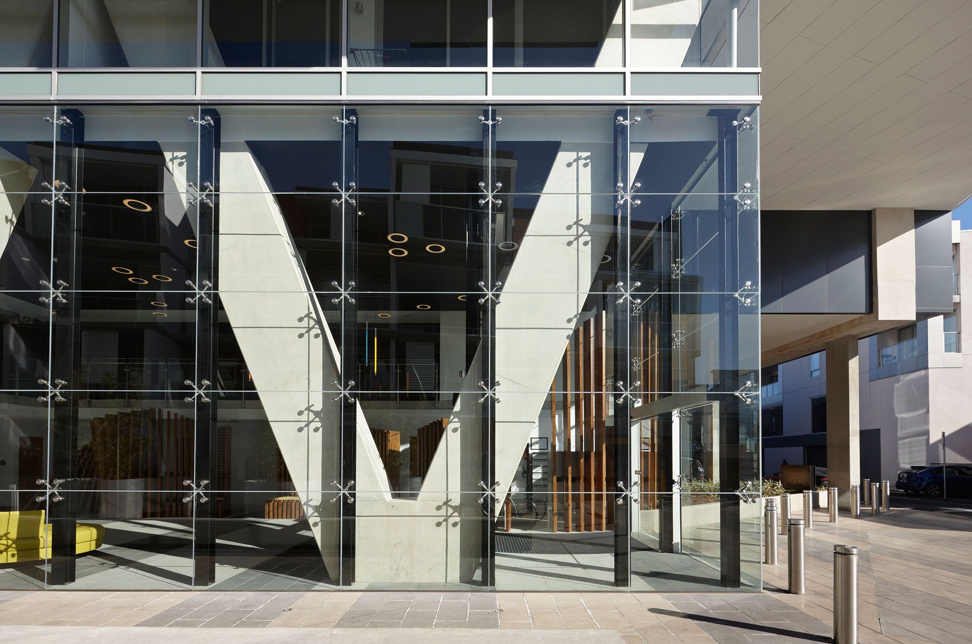
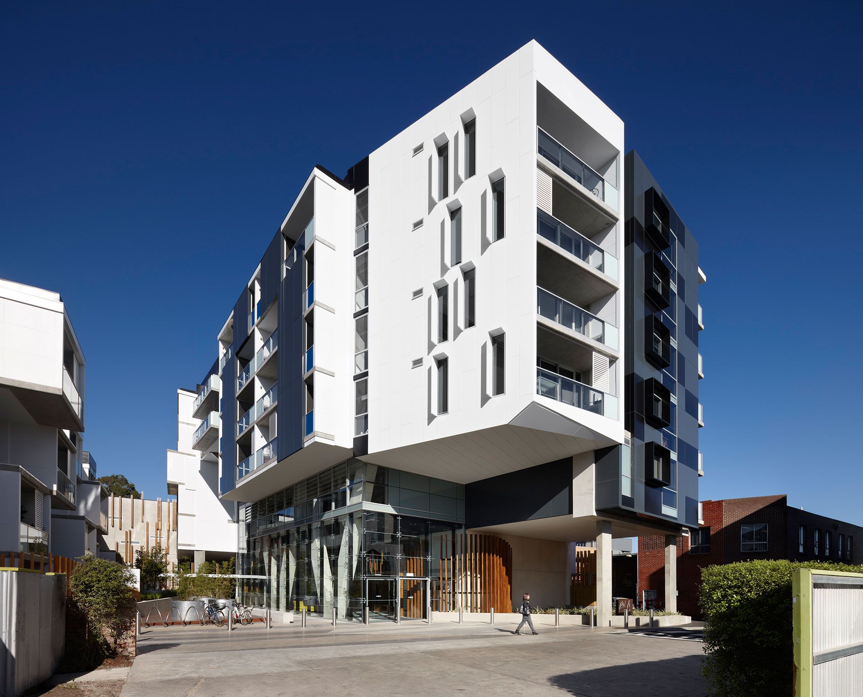
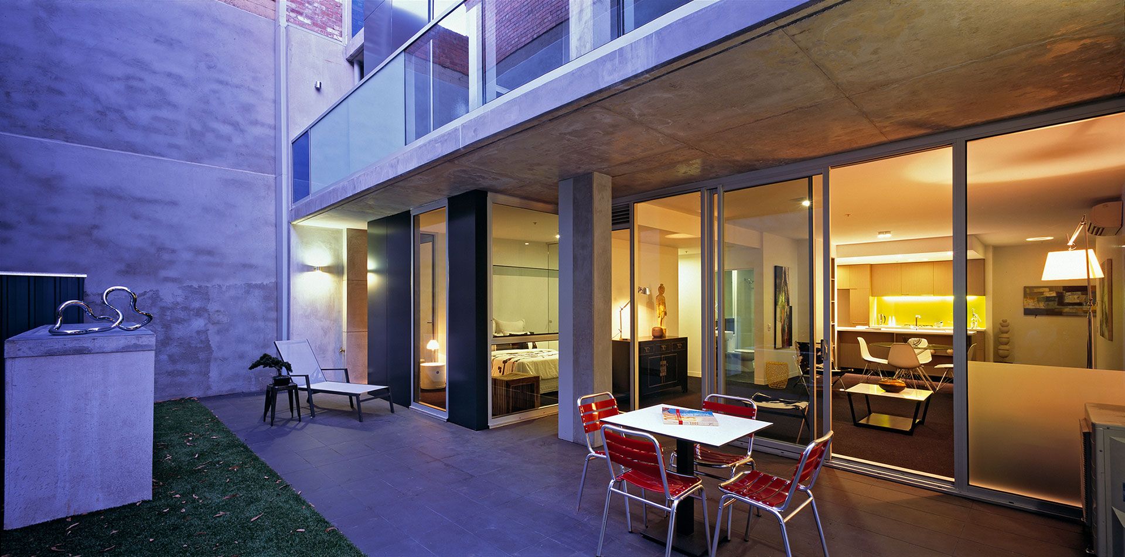
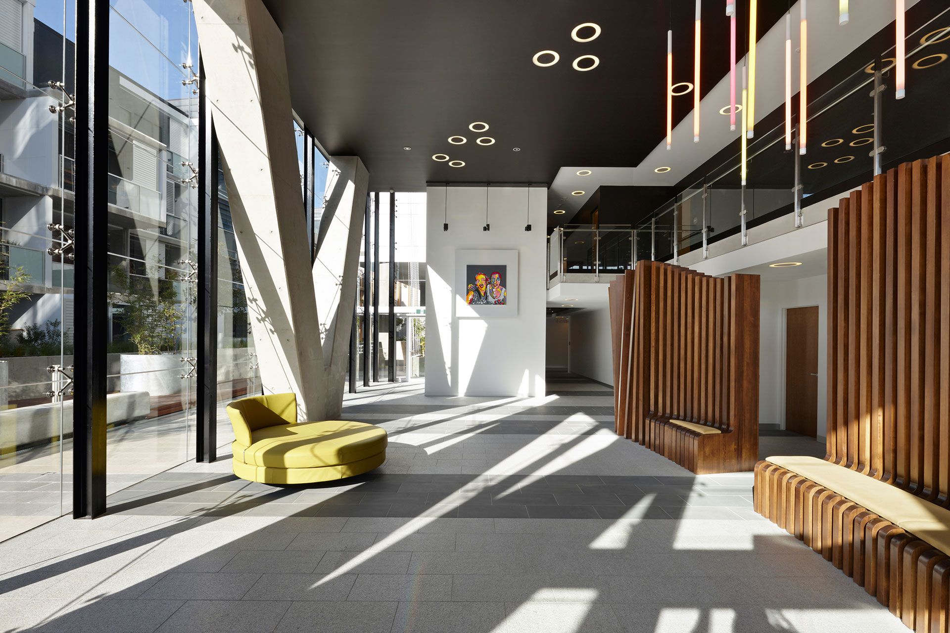
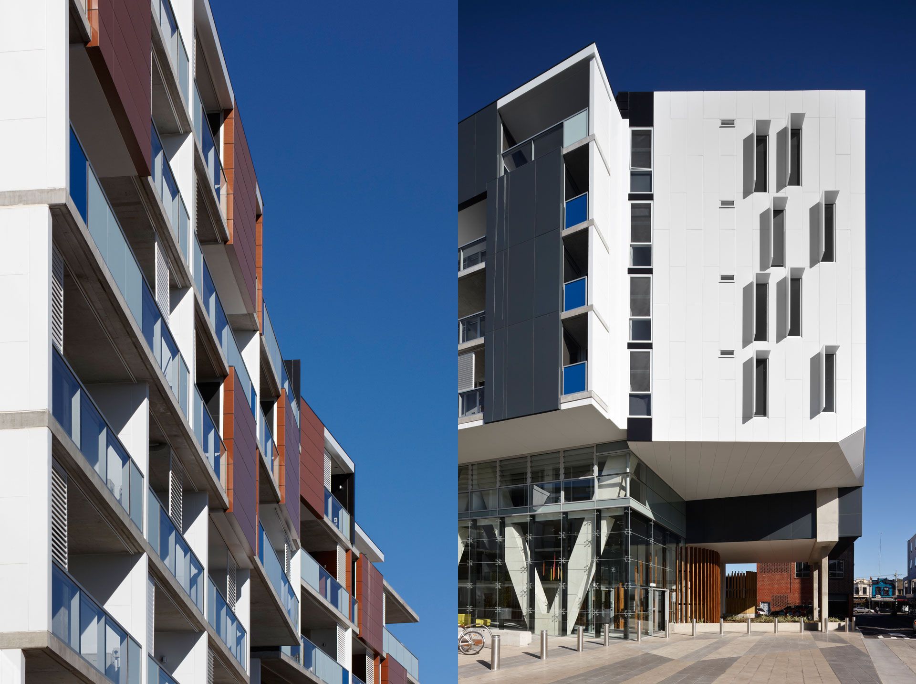
Roi
On a land-locked acre in Fitzroy, hidden behind Nicholson Street sits Roi Apartments. With a sense of surprise, the 172 generous apartments are 'discovered' at the end of Bik Lane arranged around a generous north-facing courtyard. The provision of shared public space is a key element in the spatial configuration. In its tight neighbourhood of small timber workers cottages and remnant industrial buildings, its generous and light-filled foyer and courtyard provides relief.
The development creates new linkages through the site and to its neighbourhood. These spaces are the ‘democratic’ spaces – inviting and uplifting and shared by occupants of the entry-level one-bedroom apartments as well as the larger apartments. Of primary importance is the proper orientation of the building around a north-facing courtyard, the entry sequence into the building and to each apartment with the foyer becoming the extension of that arrangement.
'The success of 'Roi Apartments' revolved around the innovative and distinctive design, which set the development apart from the masses in a heavily supplied market. The delivery of the building relied on concise documentation produced in a timely manner. BdlC delivered on all fronts.'
Phillip Maynes, Rare City Acre
The apartments are identifiable individual units - articulated as a series of staggered boxes around the courtyard, creating privacy and roof terraces. The perimeter units, which have views to the mountains and city beyond, use particular panel configurations to identify individual apartments.
Country: Wurundjeri Woi-wurrung
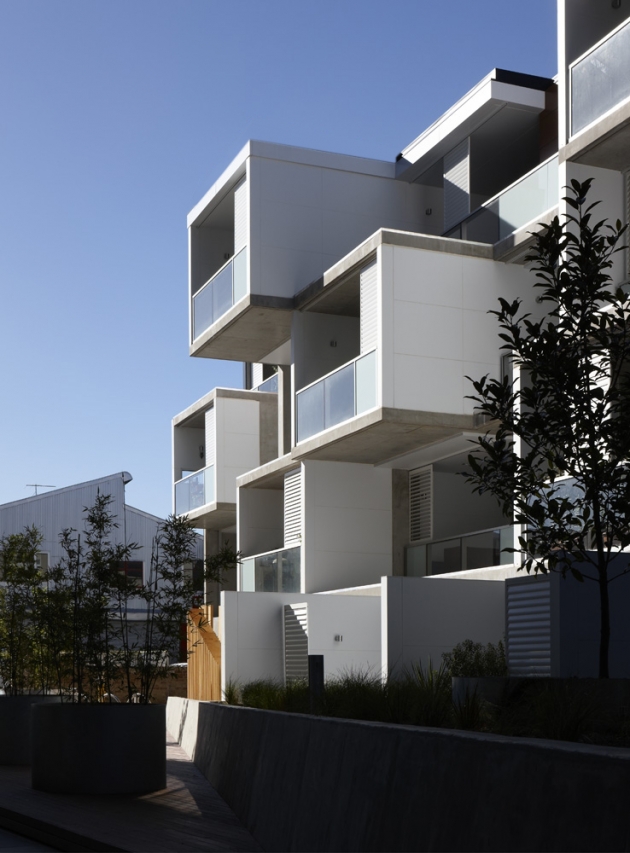
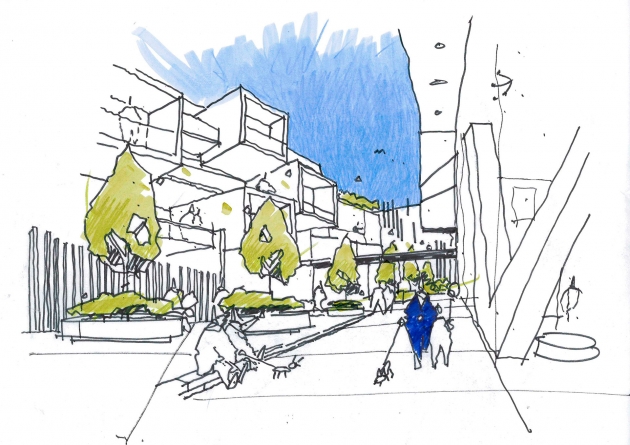
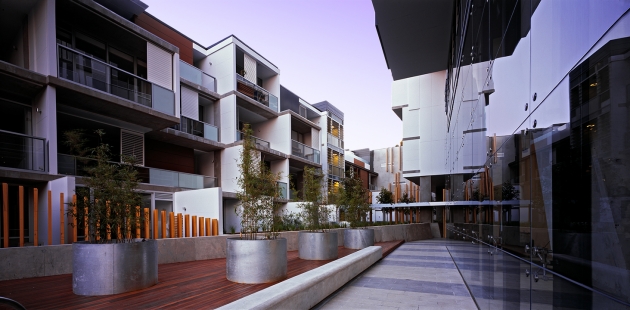
Awards
- 2013 Premier's Design Award
Publication
- The Australian Financial Review, 15 March 2015
- The Age, 27 Jun 2012
- The Age, 10 Oct 2009
- The Age, 20 Sep 2009
Contributors
Client: Rare City Acre
Builder: Probuild
Services Engineers: Simpson Kotzman
Structural Engineers: Adams Consulting
Landscape Architects: Oculus
Photographers: Dianna Snape / Tony Miller
Related Projects
SHARE


