
9 Yarra
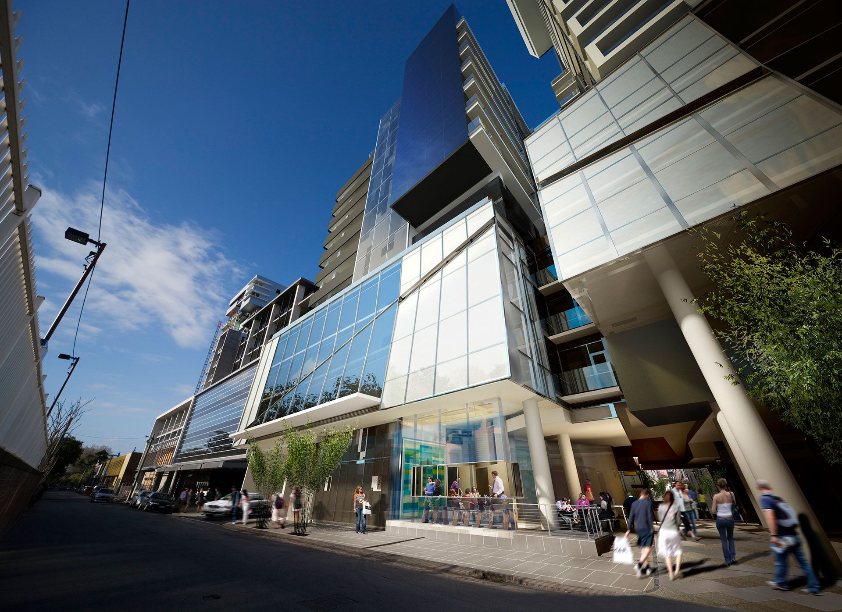
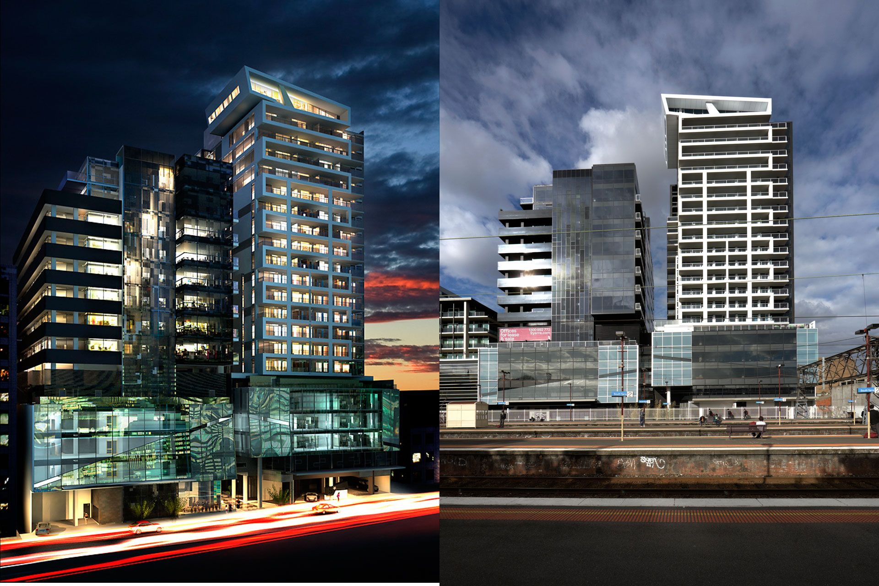
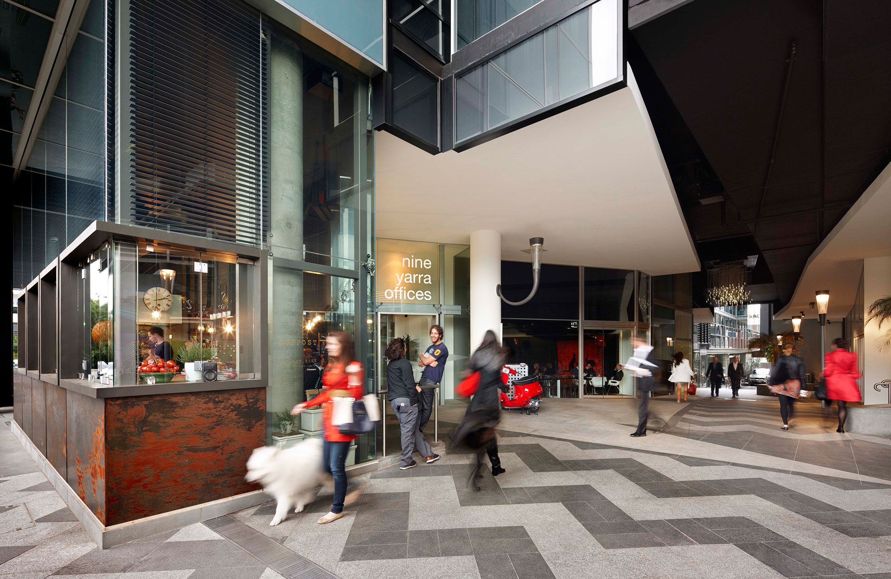
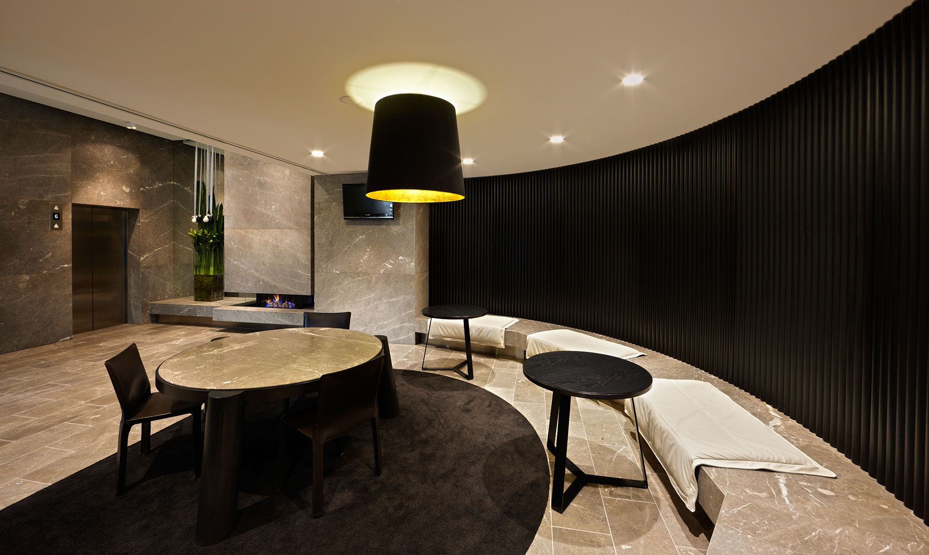
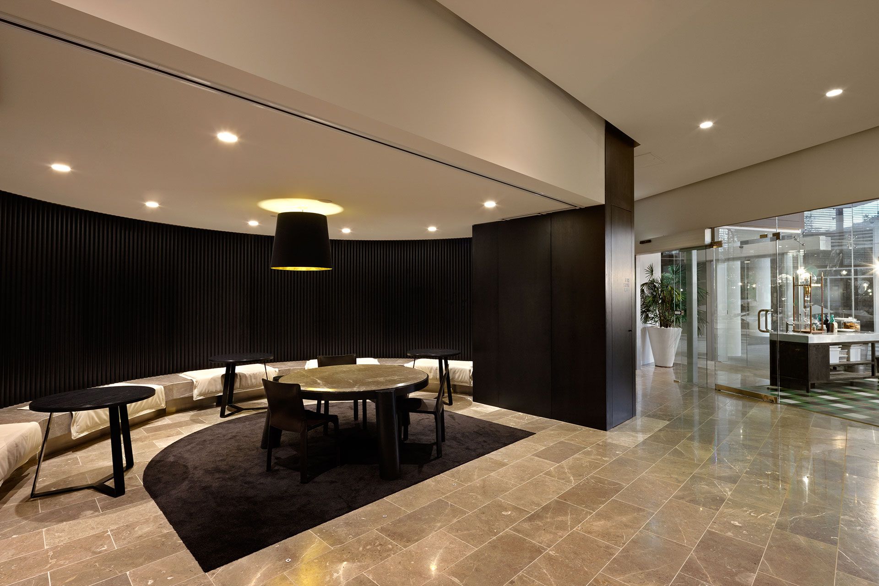
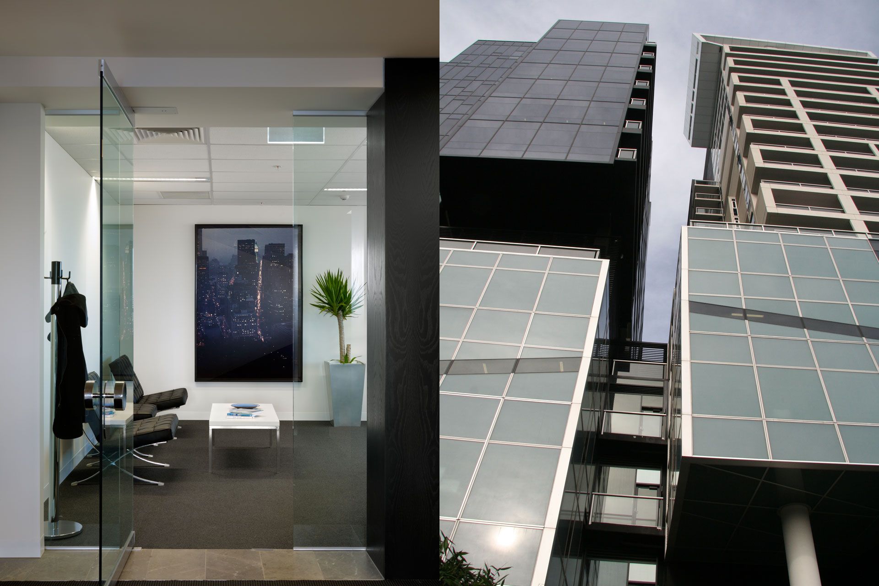
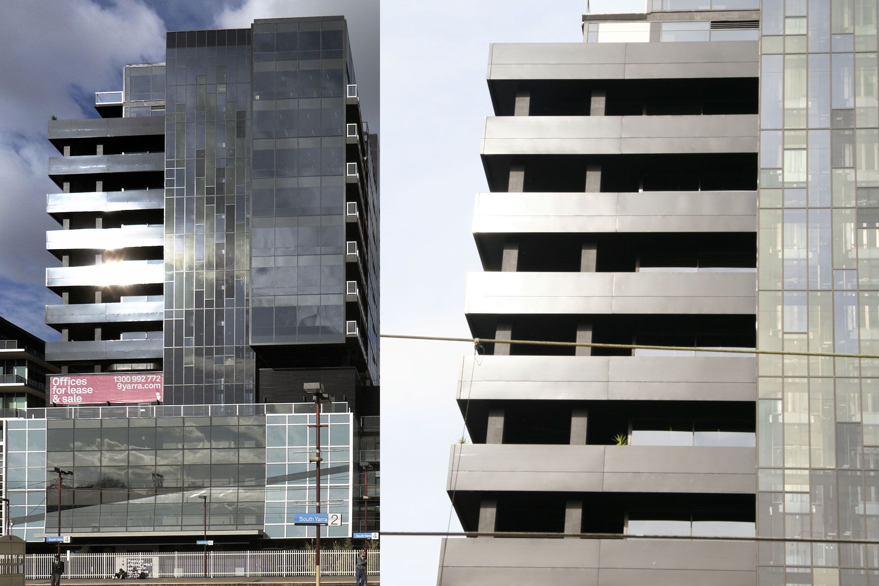
9 Yarra
9 Yarra is a 15 storey office tower. As one of the first buildings in the Forrest Hill precinct it played a defining role in the developing streetscape character. It is black and angular and assert a presence by jutting out over the street. It is strikingly different from its residential neighbour, which is white and has a softer profile. It is a composition of tectonic elements pushed and pulled. A shared podium and new pedestrian arcade join the two towers. This arcade connects Claremont Street to the South Yarra Station by joining the already completed Stage 1 arcade between Macmillons Publishing and Duttons on Claremont Street. A third stage will connect Chapel street to the South Yarra Station via Daly Street.
Country: Wurundjeri Woi-wurrung
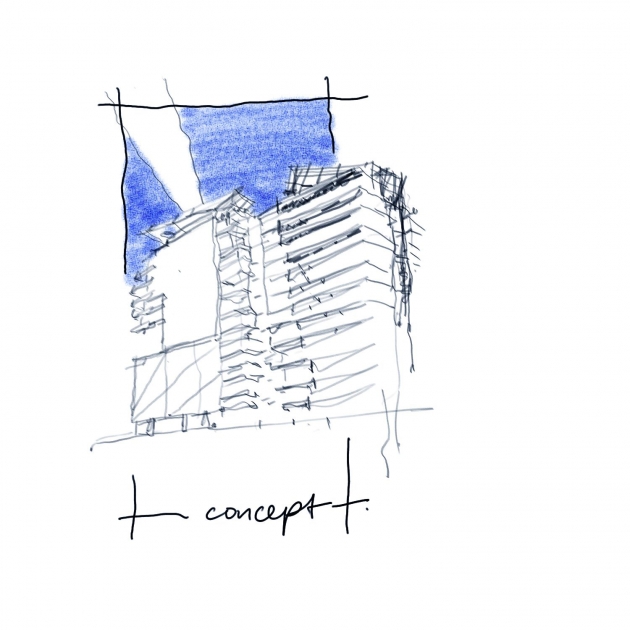
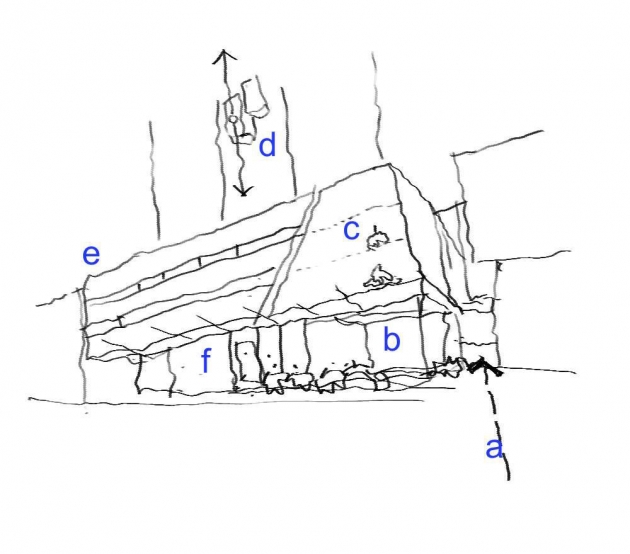
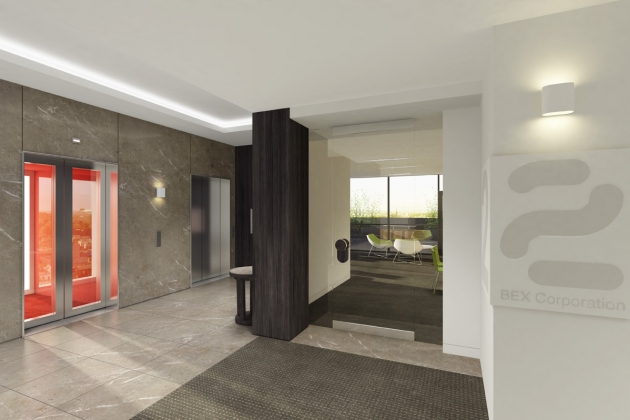

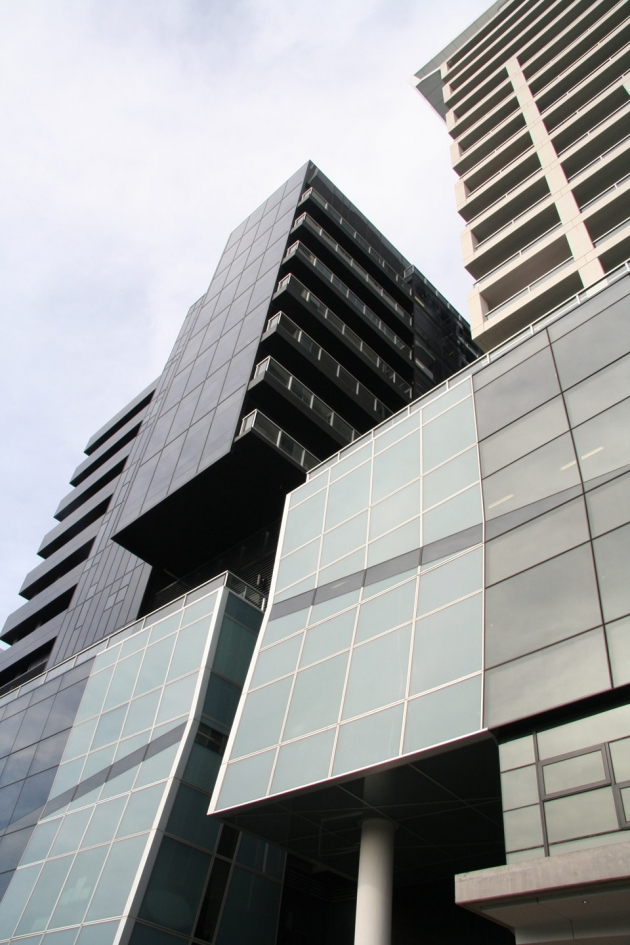
Awards
- 2009 Australian Property Institute ‘Charter Keck Cramer Property Development Award’ – Winner
- 2009 UDIA Victoria: Urban Renewal Award – Winner
- 2009 RAIA Victorian Architecture Awards: Commercial New – Shortlisted
Publication
- The Weekly Review, 6-12 Jul 2011
- ArchitectureAU
- The Australian, 8 Oct 2009
- The Age, 2009
- Venice Biennale 2008
- The Age, 13 Oct 2007
Contributors
Client: Michael L Yates & Co
Client representative: Red C
Interiors: Hecker Phelan Guthrie
Builder: Baulderstone
Project manager: Jinton
Planners: Contour
Services Engineers: O’Neill Group
Graphic Design: Grenade
Renders: Floodslicer
Photographer: Dianna Snape
SHARE


