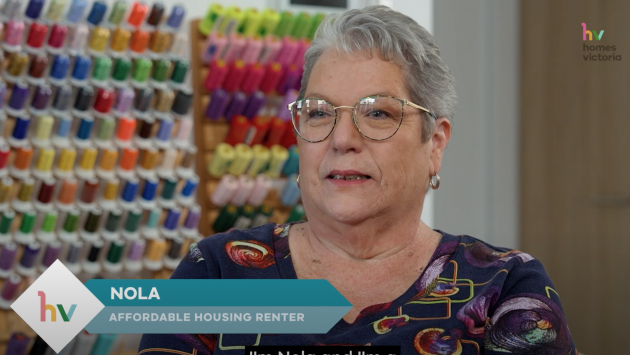Finalist - Victorian Premier’s Design Awards
12 Nov 2024

Tarakan Street Social and Affordable housing has been selected as a Finalist in the 2024 Victorian Premier's Design Awards. The Awards showcase Victoria’s leaders in design across eight categories including, architectural, communication, digital, product, fashion, service, student and design strategy.
They say 'The Awards shine a light on the latest world-leading ideas and innovations from Victoria’s $6 billion design industry.' Winners of the 2024 Victorian Premier’s Design Awards will be announced on Tuesday 19th November 2024 at the Official Awards Ceremony held in Melbourne.
Related Projects
Share
Generation Exchange
12 Nov 2024

EmAGN is the Emerging Architects and Graduates Network for the Australian Institute of Architects. Vanessa participated in a mentoring session over breakfast on the theme of Collaboration, unpacking the many ways collaboration happens within architectural project teams, with consultants and client groups. Hosted at Brickworks by Eli Giannini, other mentors included Don Bates, Meaghan Dwyer, Rob McBride and Debbie-Lyn Ryan.
Share
Nola’s Story: Tarakan Street
21 Sep 2024


Nola finds affordable rental accommodation at Tarakan Street. Disability support worker Nola feels lucky to be placed in affordable housing by Homes Victoria. She loves her brand new apartment, particularly the large balcony.
Previously she was renting in the private market and living with her adult daughter, while having to travel to Melbourne's western suburbs for work. Living on a single income has become increasingly difficult, especially for those earning below the medium income. Tarakan Street Social and Affordable Housing is owned and managed by Homes Victoria, to help essential workers live in the communities where they work.
NH Architecture and Bird de la Coeur Architects are pleased to provide renters with the comfort and climate resilience they deserve.
See Nola's Story here


