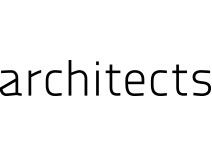AIA Victorian Chapter Awards
9 Jul 2024

Tarakan Street Social and Affordable Housing has won a Commendation for Urban Design at the 2024 Victorian Architecture Awards.
The jury said:
'Tarakan Street Social and Affordable Housing proffers an optimistic urbanism, where density, affordability, and landscape flourish in dialogue. Skilfully massed, the housing is contextually agile.
It steps from homely townhouses to civic proportions of six levels, respectfully evading the canopies of 20 mature trees and providing 130 comfortable homes in the same space as 13 homes across the road. Abundant public/private gradients are interwoven dexterously throughout with particular care given to the privacy of ground floor apartments. This is a rigorous, generous architecture.'
Congratulations to the design team, NH Architecture, Bird de la Coeur Architects, Openwork and Tract Consultants. And a big thank you to the Urban Design Jury.
Share
Robin Boyd Foundation Tour of Tarakan Street
21 May 2024

Yesterday with NH Architecture's Adrian Costa and Openwork's Mark Jacques, we led two sold-out tours of our Tarakan Street Social & Affordable Housing in West Heidelberg to an interested group of 40 people.
Thanks to Robin Boyd Foundation for organising, Uniting Housing for providing access and Brickworks for sponsorship.
Related Projects
Share
Tarakan Street Tour - Robin Boyd Foundation
12 May 2024

Tour 1 SOLD OUT
Tour 2 SOLD OUT
Learn about Tarakan Street, a complex development of 130 social and affordable housing dwellings in West Heidelberg, with project collaborators Adrian Costa (NH Architecture), Vanessa Bird (Bird de la Coeur Architects) and Mark Jacques (Openwork).


