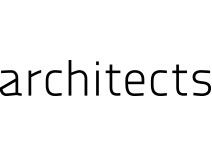
The Well
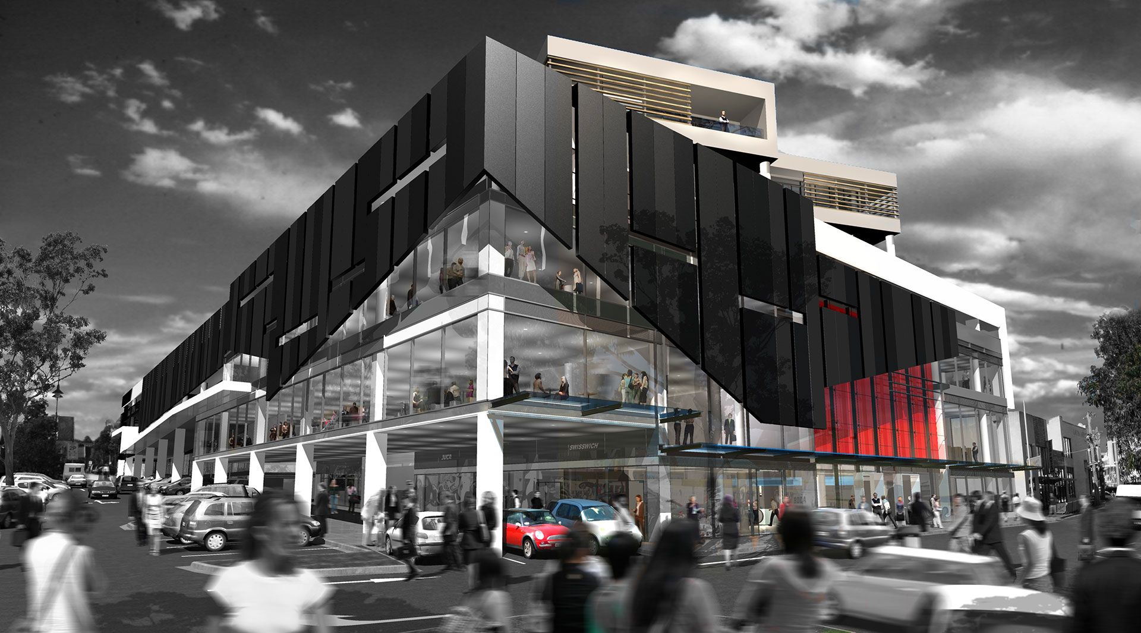
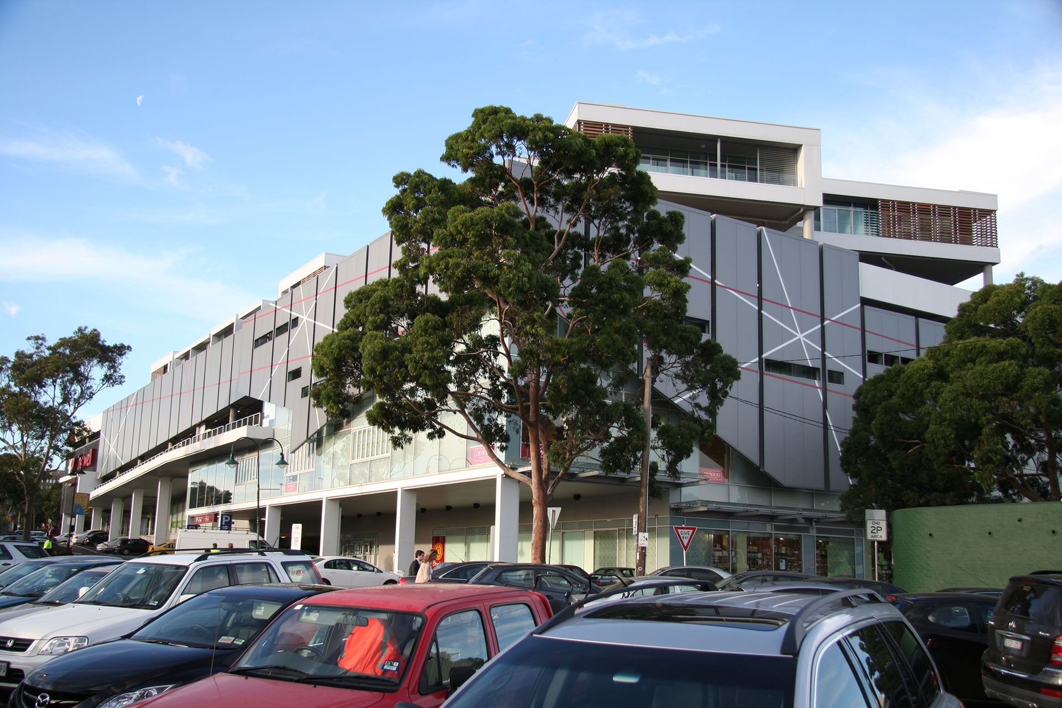
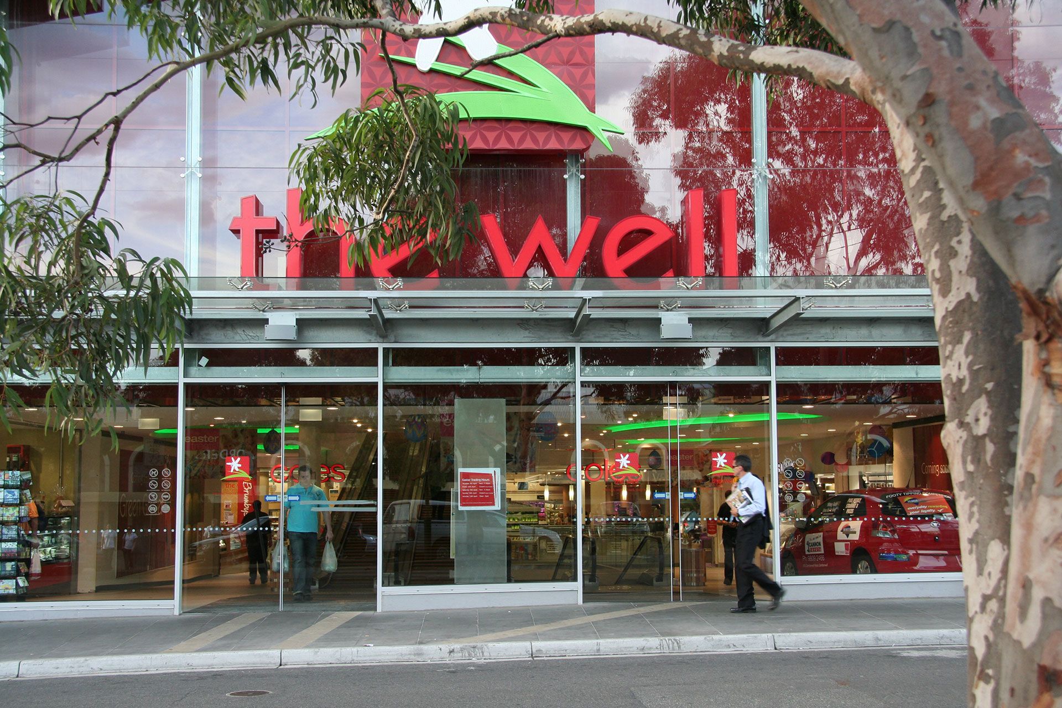
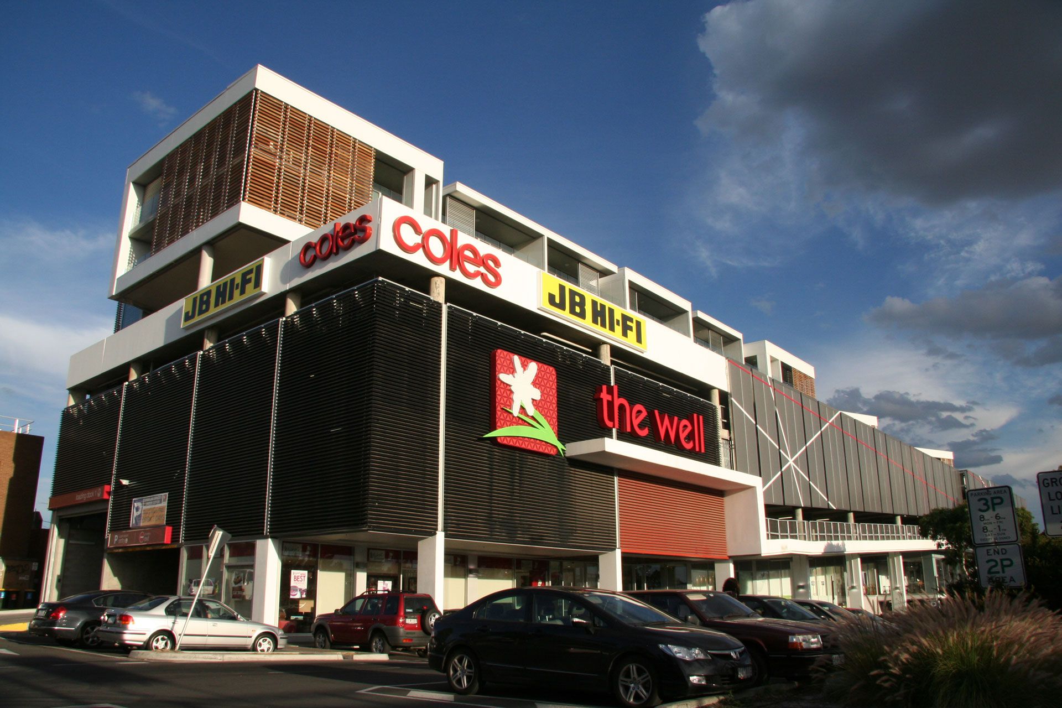
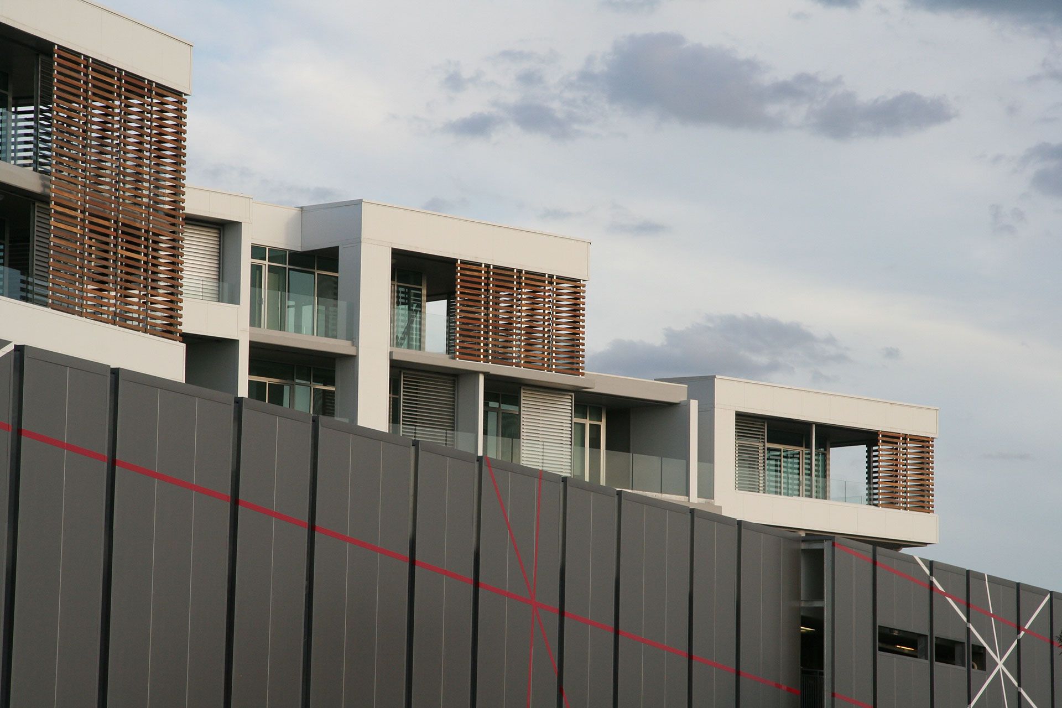
The Well
This mixed-use development is part of an urban renewal strategy for a series of car parks behind Burke Road.
A Coles and 4000 sqm of specialty shops are housed in a bold and unifying podium structure that responds to pedestrian scale and the streetscape. The form of the upper level office and residential accommodation weaves itself around existing significant view corridors.
The total development includes 7000sqm of retail over 3 levels, 2400sqm of office space, 42 apartments over 2 levels and over 400 car spaces.
Country: Wurundjeri Woi-wurrung
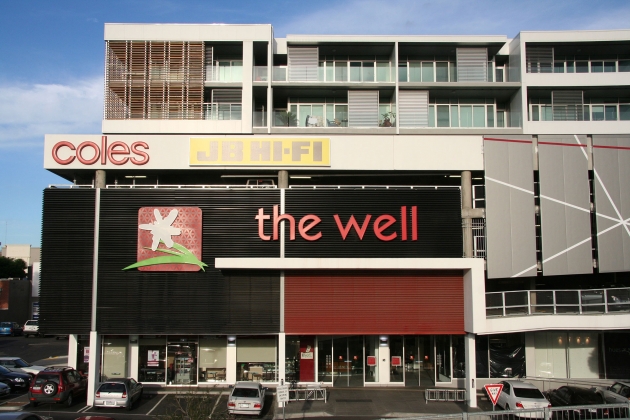
Publication
Contributors
Client: First State and A.V Myer Group
Builder: LU Simon
Related Projects
SHARE

