
661 Chapel Street
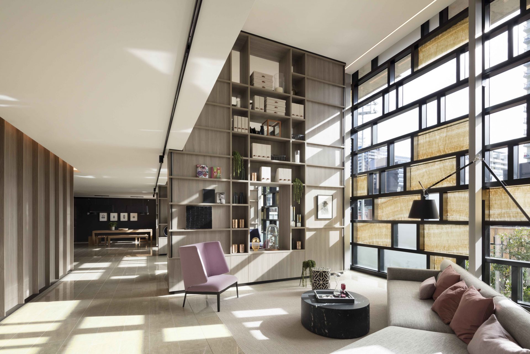
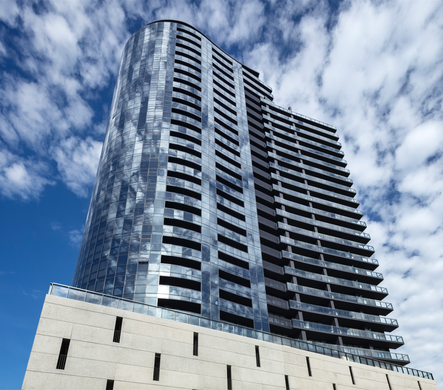
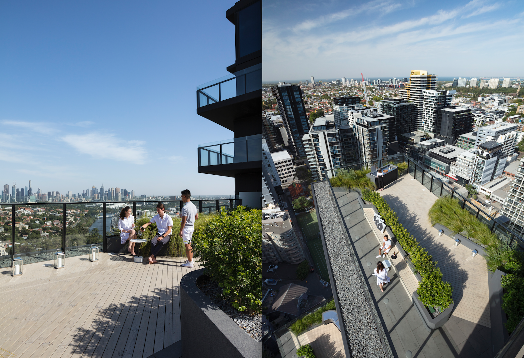
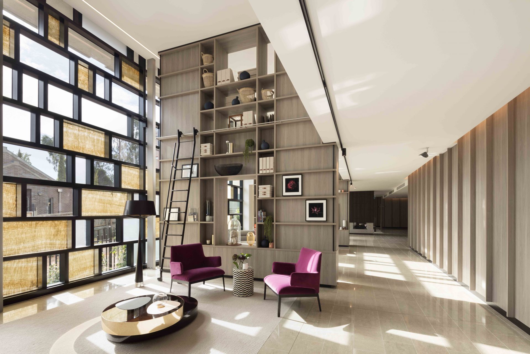
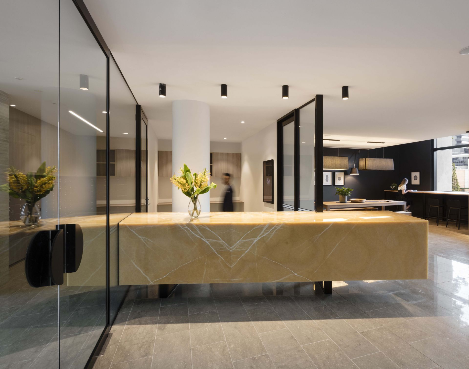
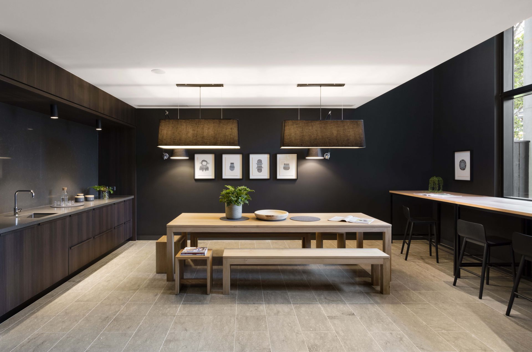
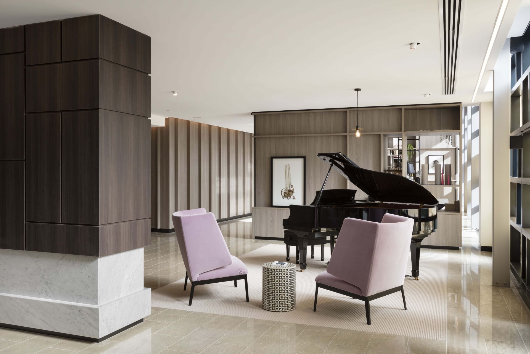
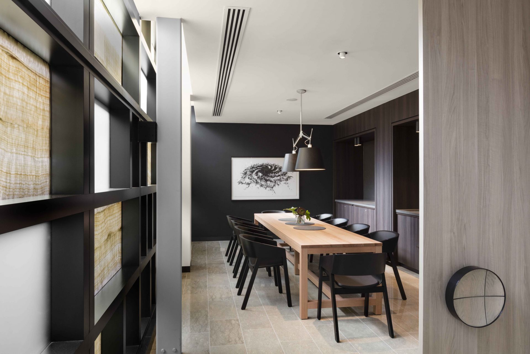
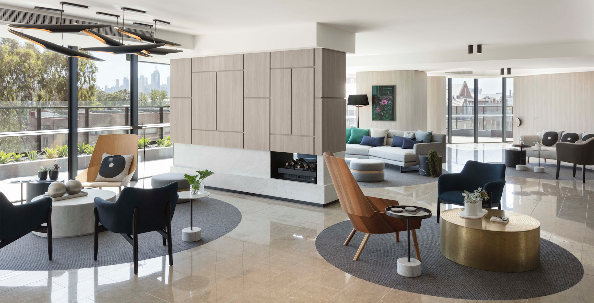
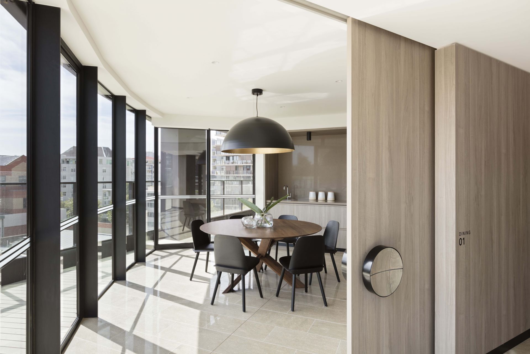
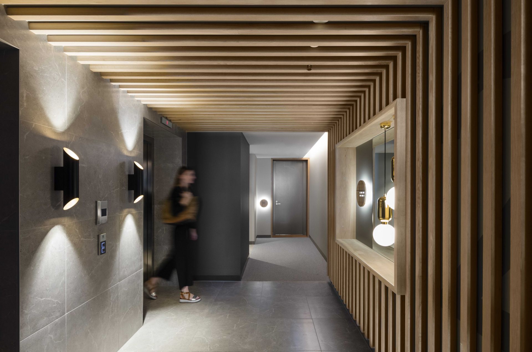
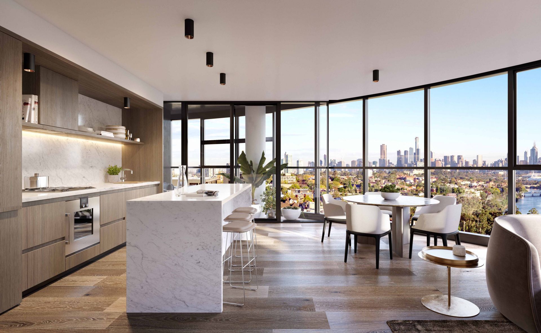
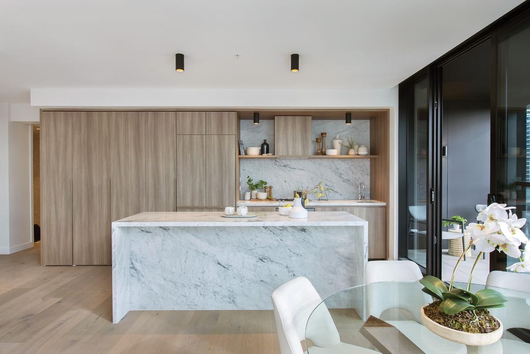
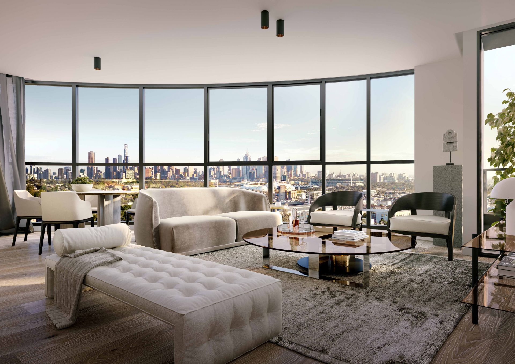
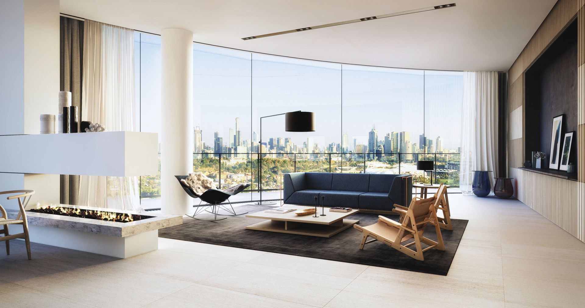
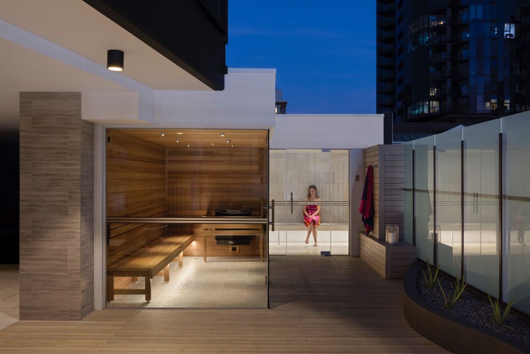
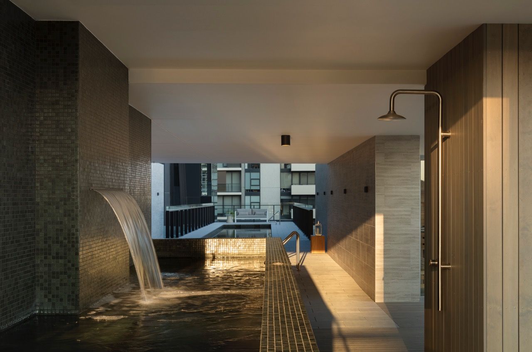
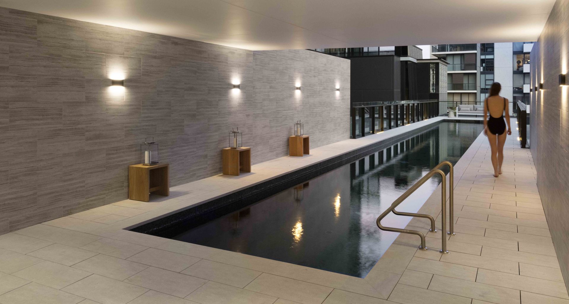
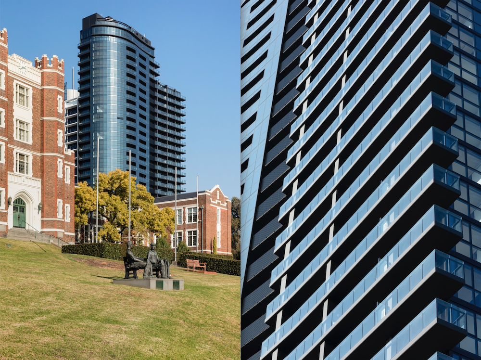
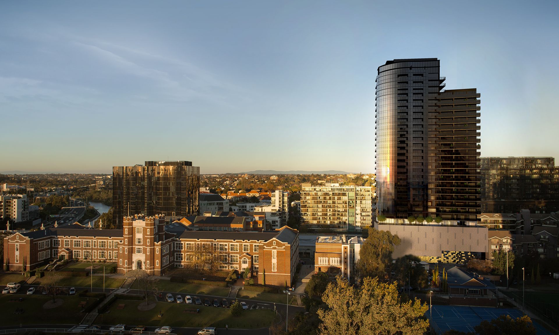
661 Chapel Street
661 Chapel received its Planning Approval after a rigorous and rewarding process with the Government Architect's Design Review Panel. The slender tower and kiln-shaped masonry base draw heavily on the history of brick making around Chapel St and the Yarra, where the landscape was once dotted with brick kilns and tall slender chimneys.
The interiors feature generous shared communal spaces - including entry through a sculpture walk, a library with a dramatic onyx window wall, a shared kitchen table for coffee and newspapers, and a boardroom - that provide the features and atmosphere of a spacious family home to every resident - to compliment apartment living. Emphasis is shifted onto the quality of the everyday experience by purposefully locating many community enabling spaces on the journey to and from home.
Level 6 is a whole floor of mind and body fun including a lounge and deck, a wine room, two private dining rooms, gym, cantilevered 25m pool with sauna and steam room, as well as a Richard Serra inspired cinema.
Country: Wurundjeri Woi-wurrung
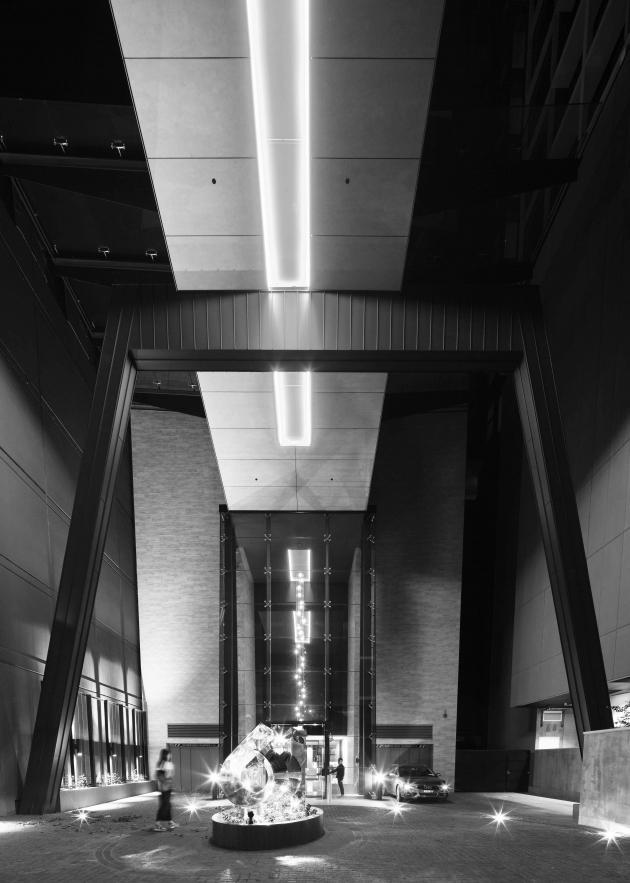
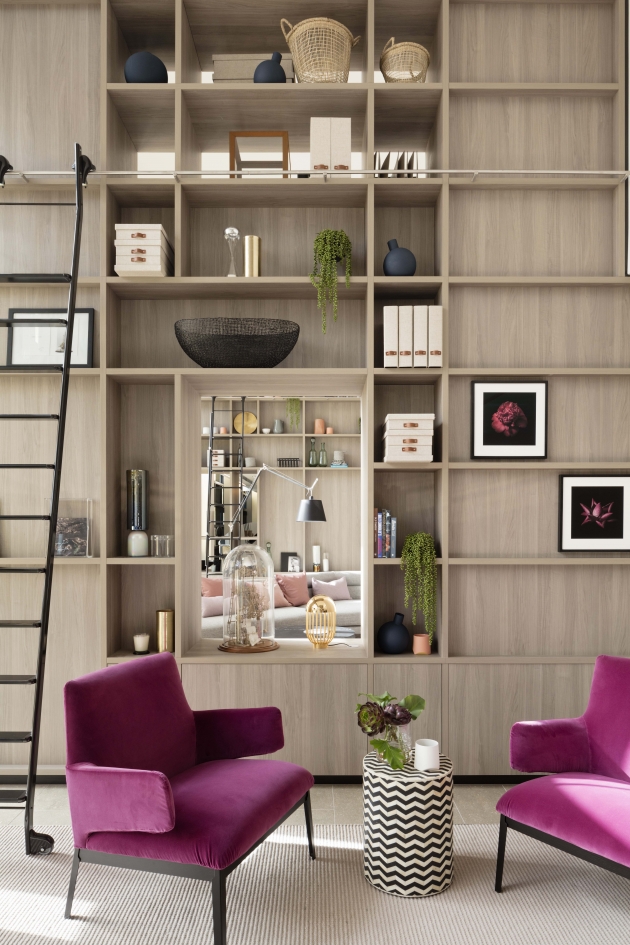
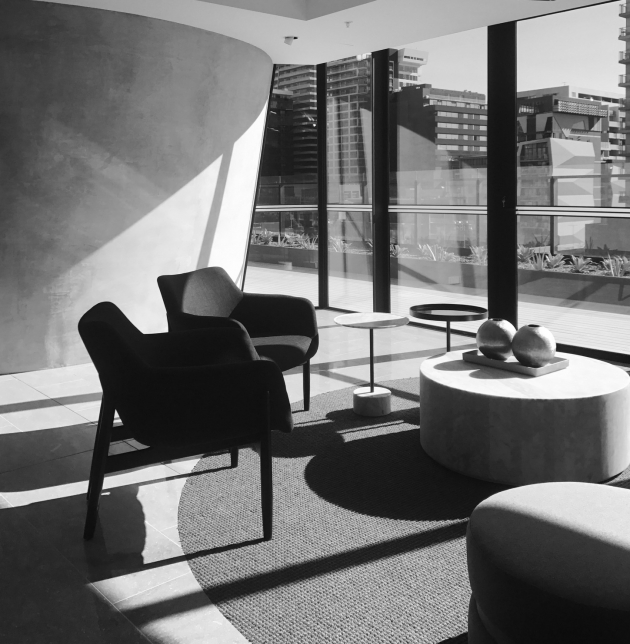
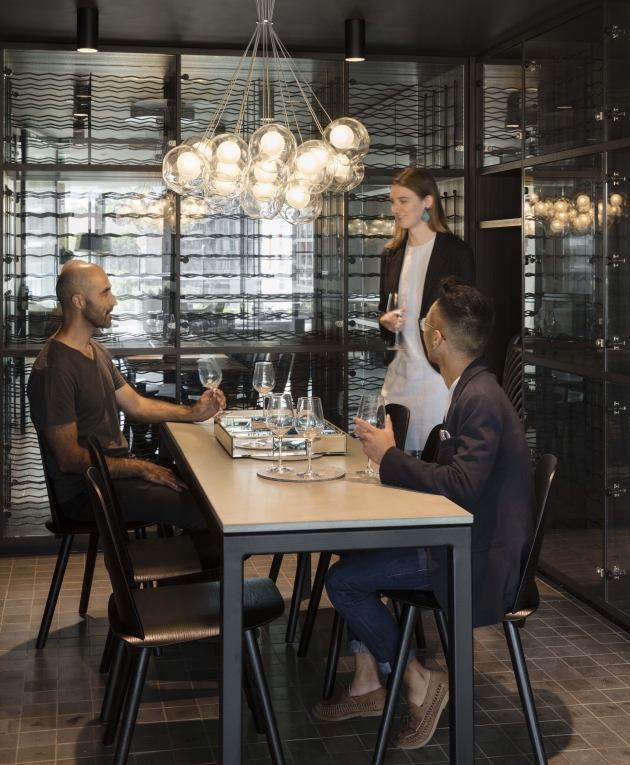
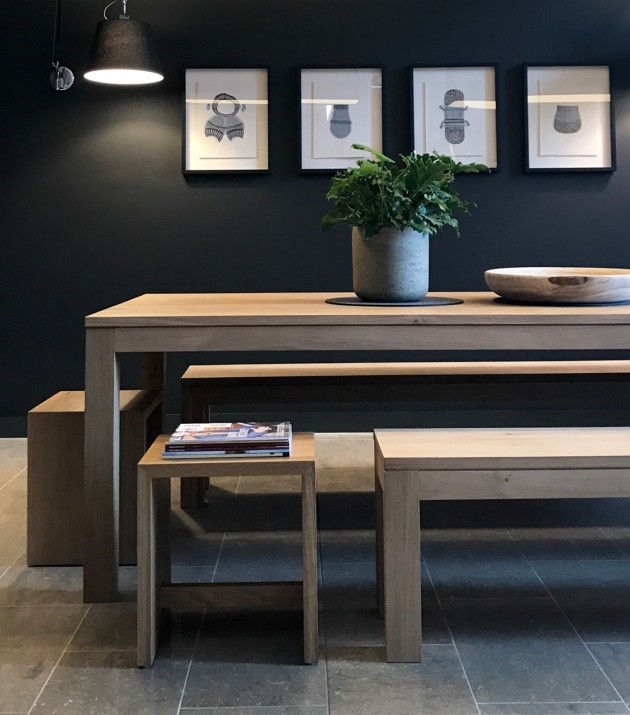
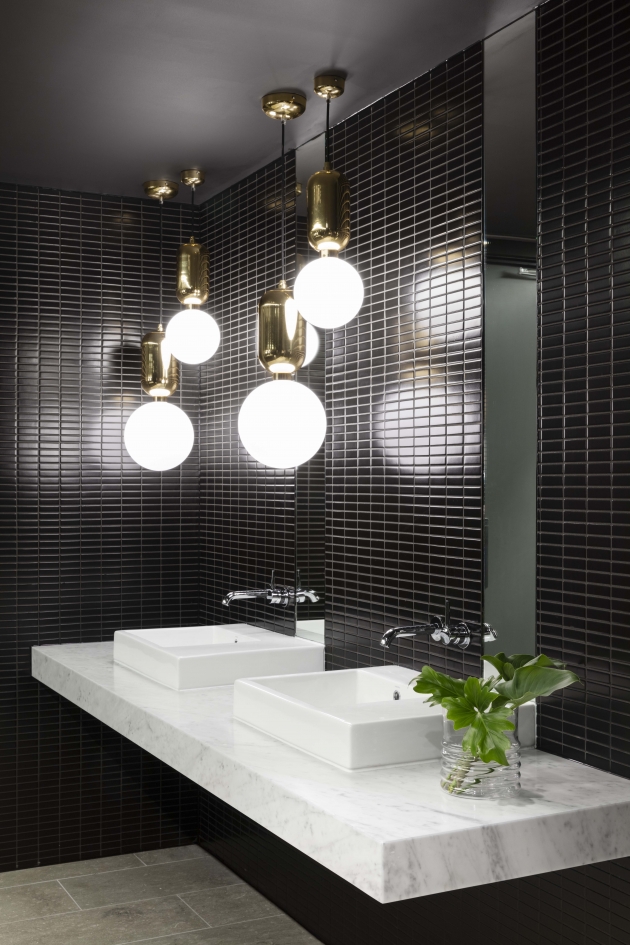
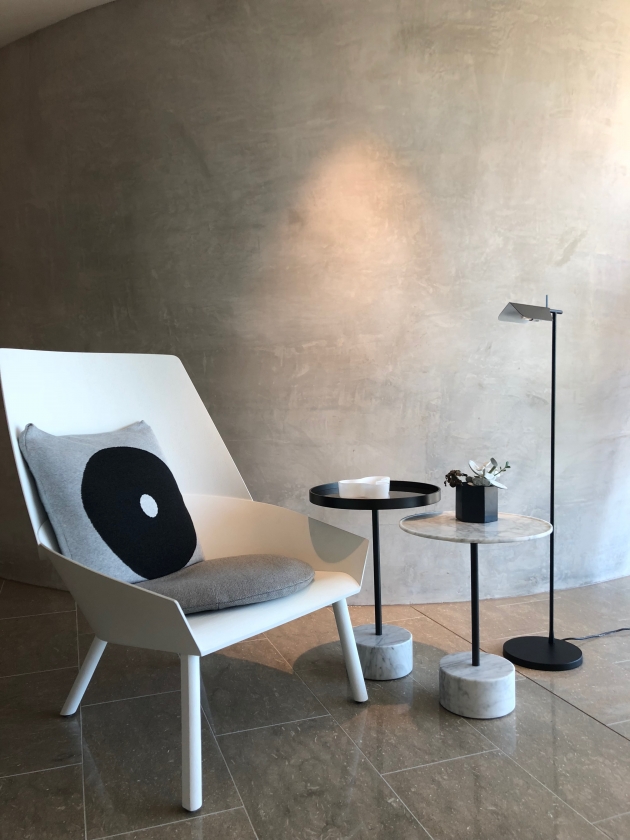
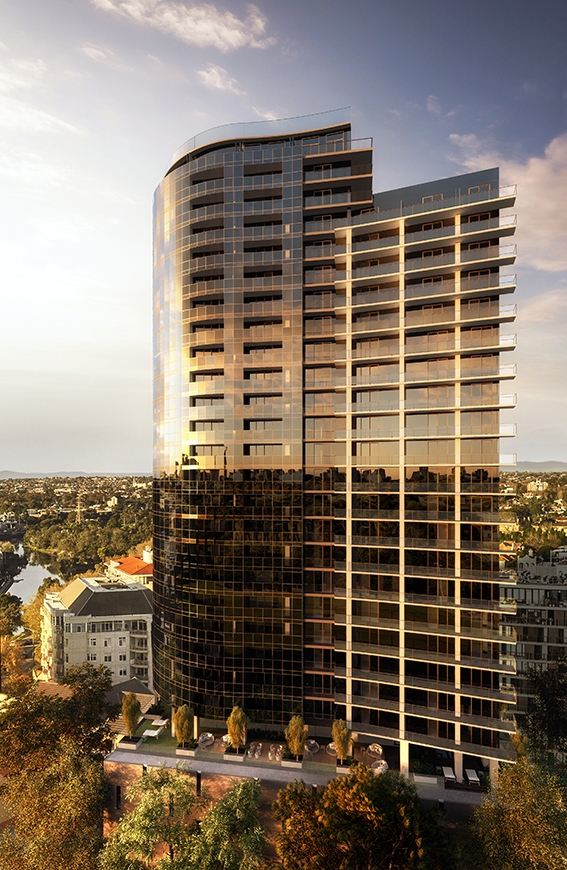
Awards
2019 Good Design Award Winner - Architectural Design - Commercial and Residential
2018 IDEA Awards (Interior Design Excellence Awards) Shortlisted, Public Space Category
Publication
Contributors
Client: Gamuda Land
Planner: Meinhardt
Interiors: Bird de la Coeur Architects
Structural Engineer: Webber Design
Art Consultant: MARS Gallery
Photographer: Dianna Snape
Builder: Crema Constructions
Renders: Philip Horton + Binyan + Gabriel Saunders
Related Projects
SHARE


