
Mt Martha House
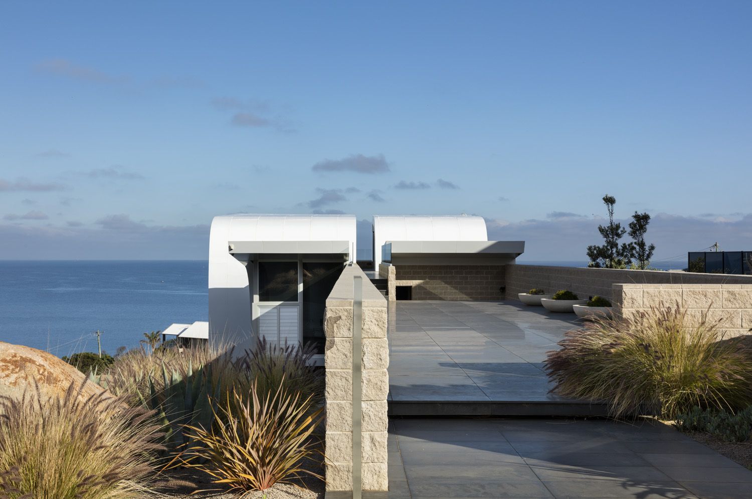
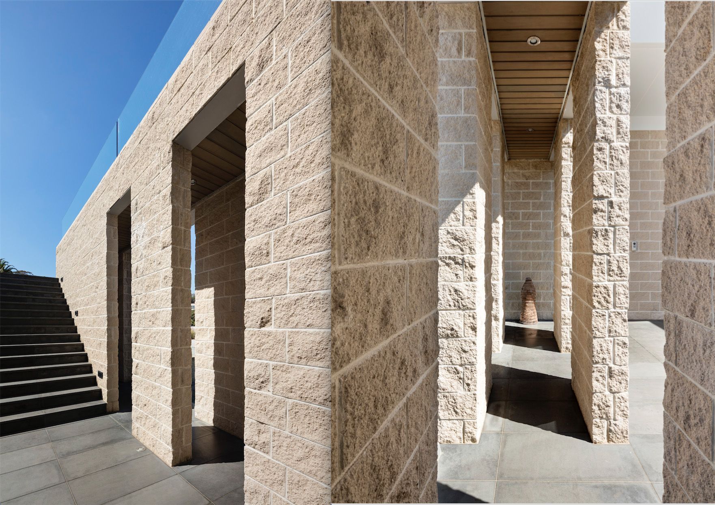
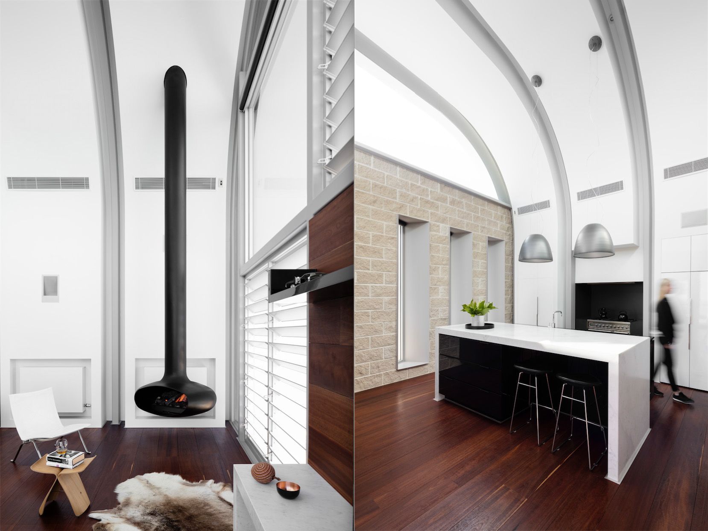
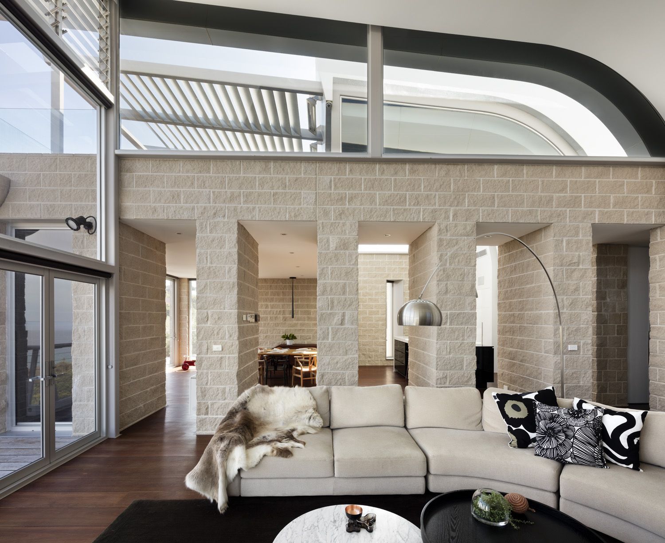
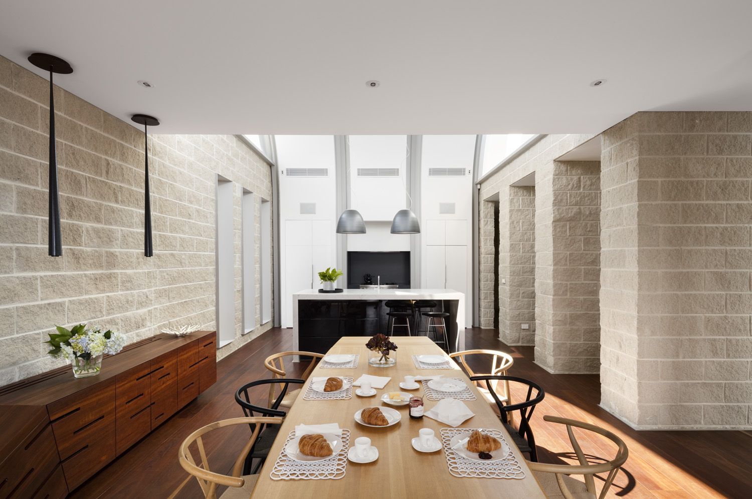
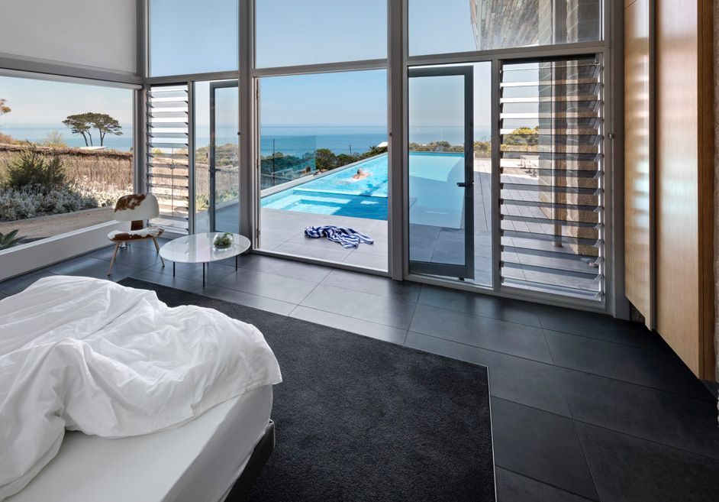
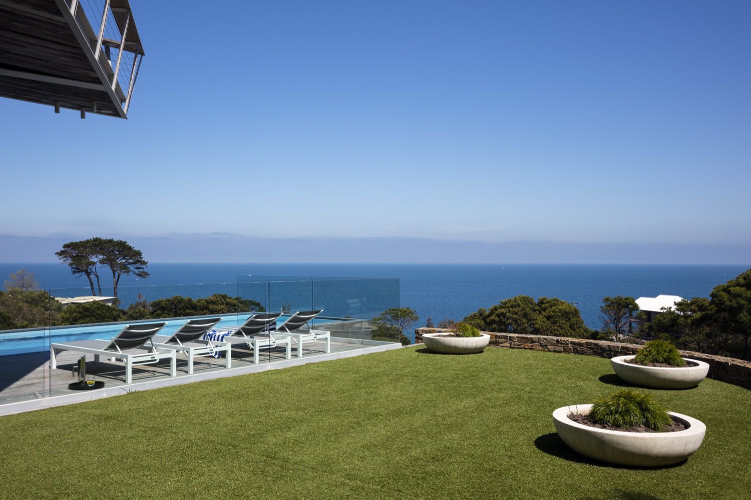

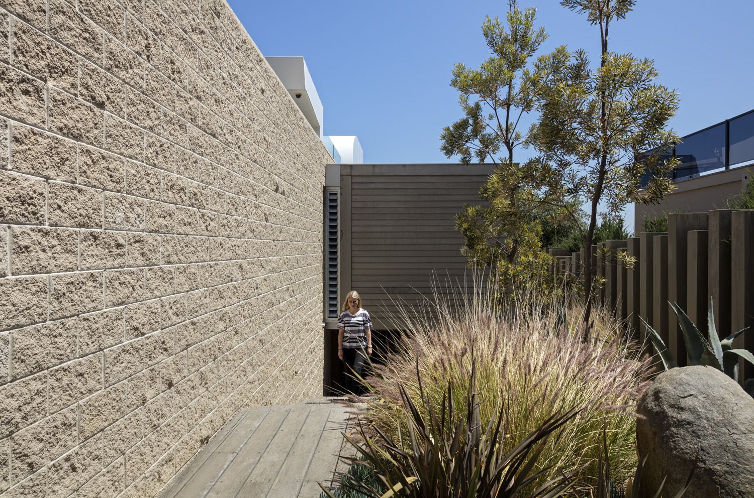
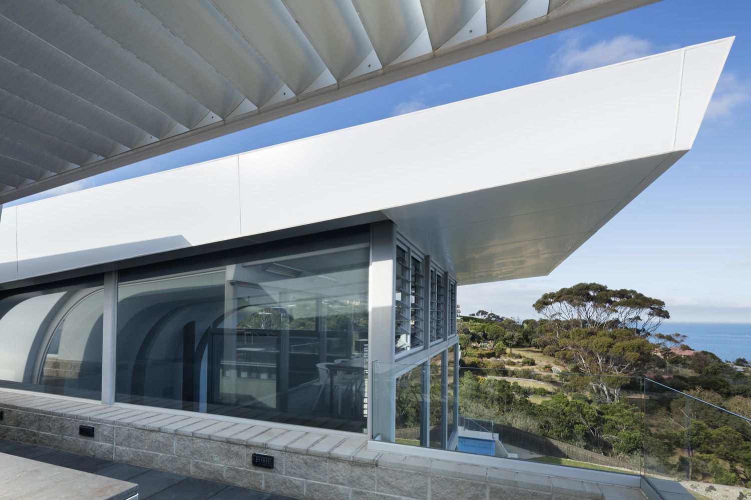
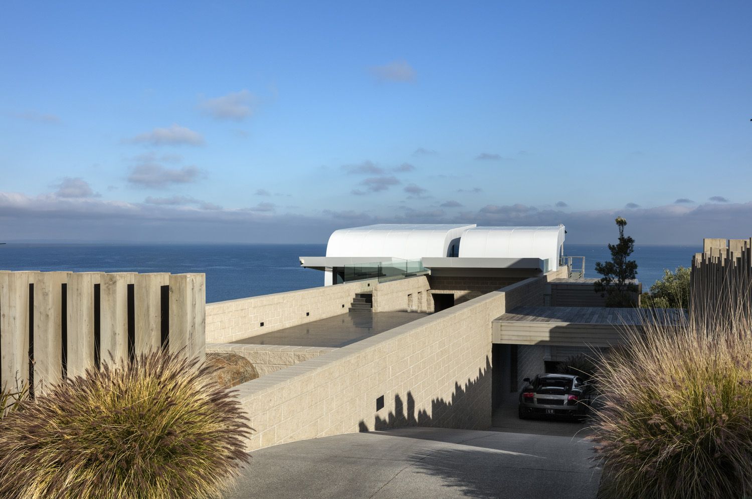
Mt Martha House
This site falls away steeply by 17m from front to back. The house is mostly viewed from above, from properties higher up the hill and this was a major design consideration. The house is not necessarily recognisable as a house, nor was this of importance. The house is both ‘all roof’ and without a roof at the same time. A solid masonry spine anchors the house to its site and the expressive potential of architecture determines the design vocabulary. Ideas emerges from the sectional relationship to the ground line, and the roof. A solid masonry platform, with projecting lightweight outbuildings, anchors the house to its dramatic site. Read the full article by Jan Henderson in Australian Design Review
Country: Bunurong
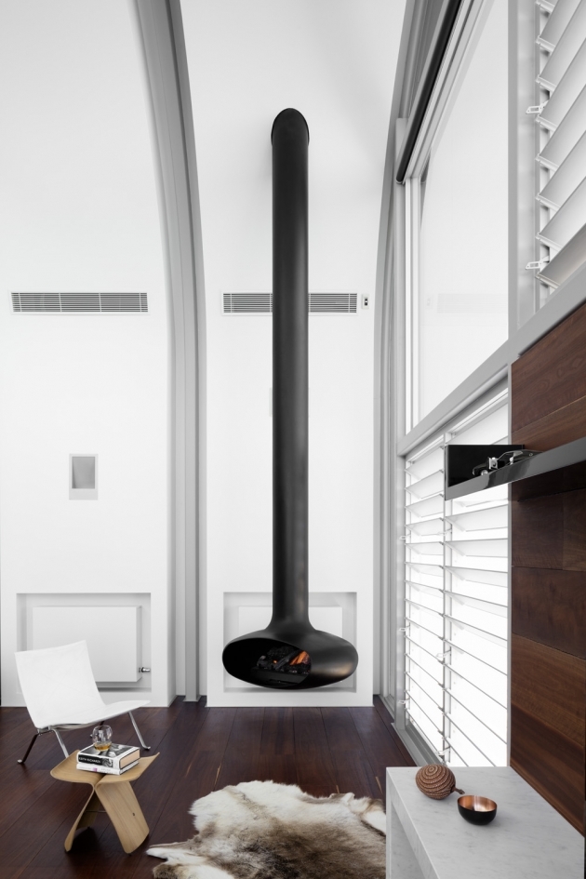
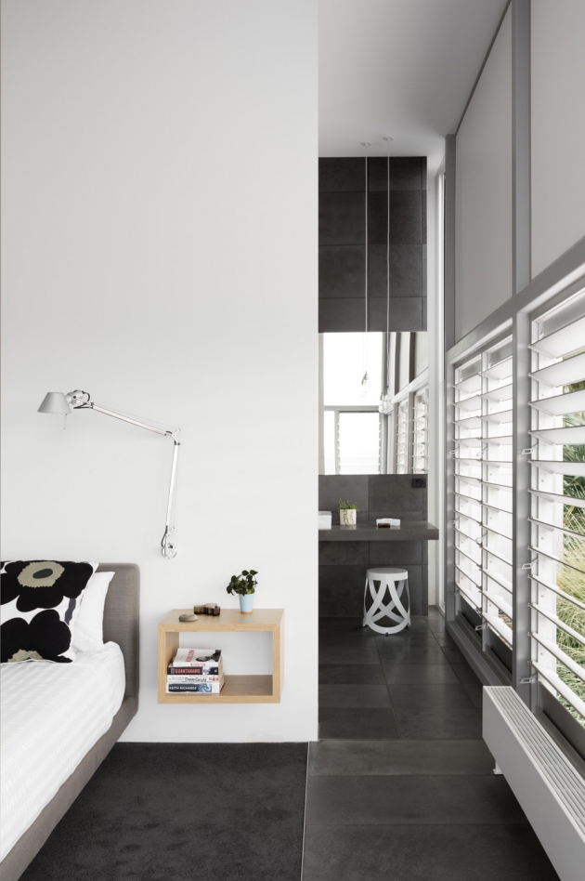
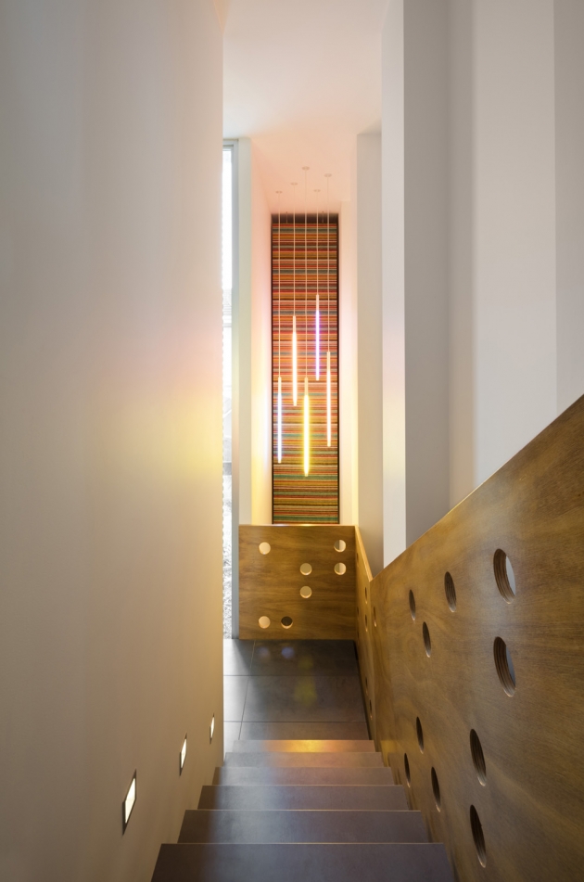
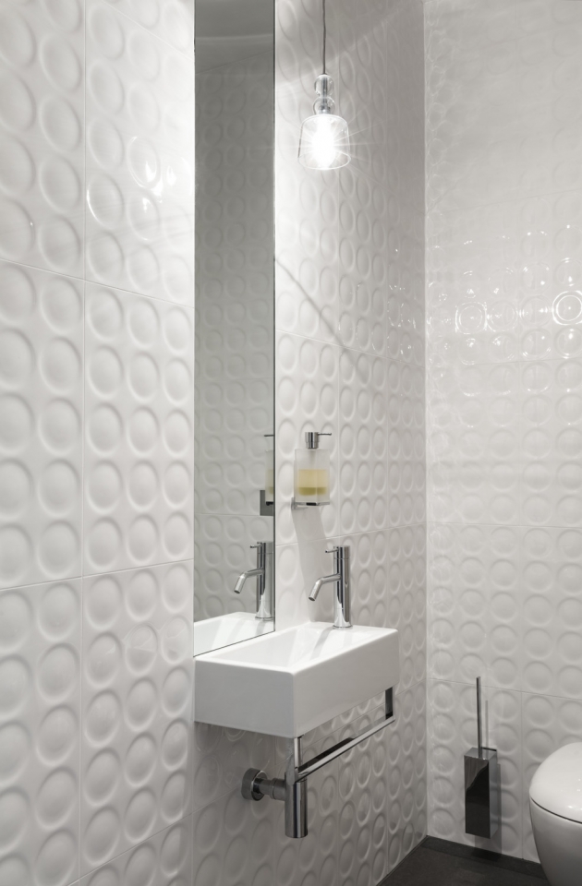
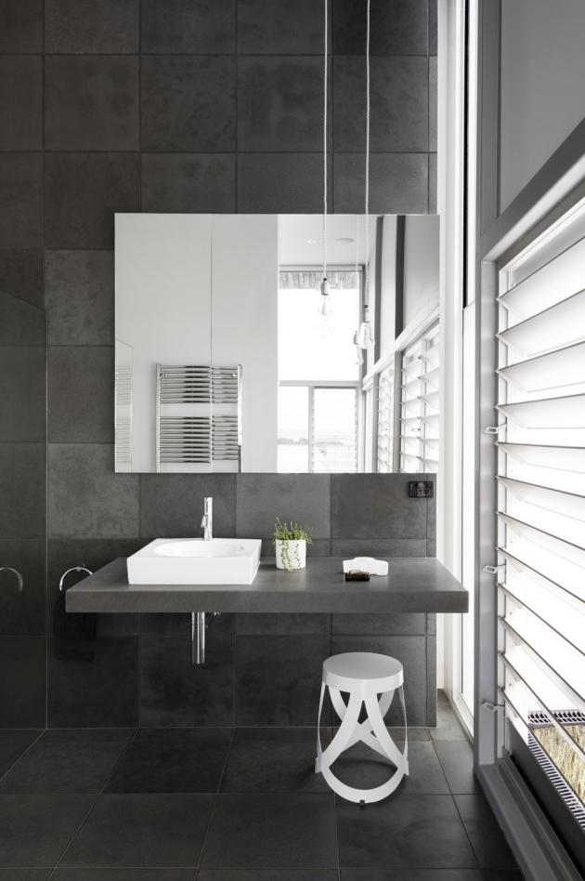
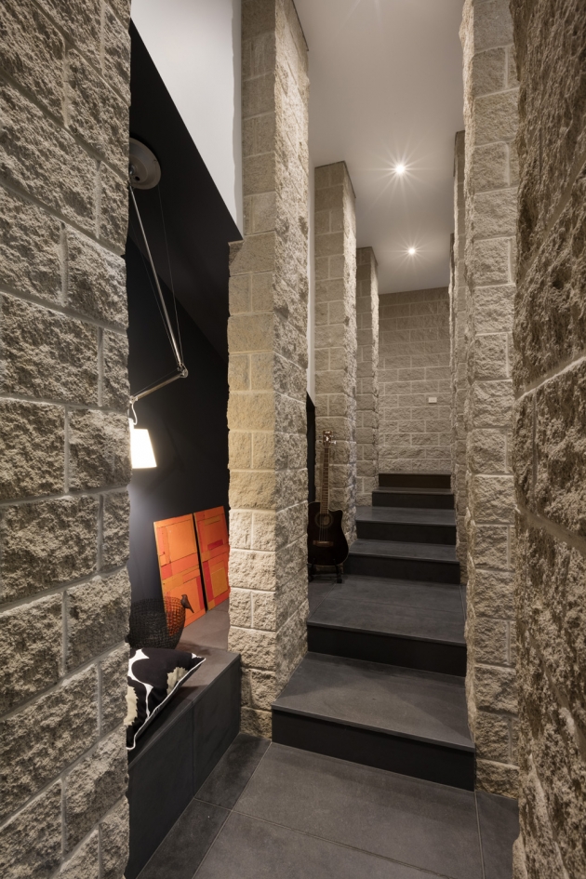
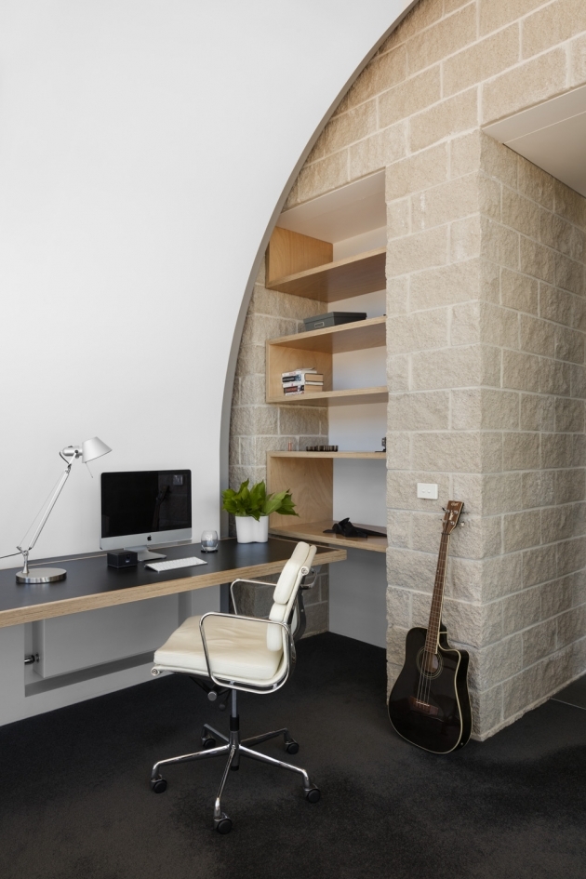
Publication
Contributors
Builder: James Launder
Landscape Architect: Site Design Landscape Architecture
Photographer: Dianna Snape
Related Projects
SHARE


