
Wedmore House
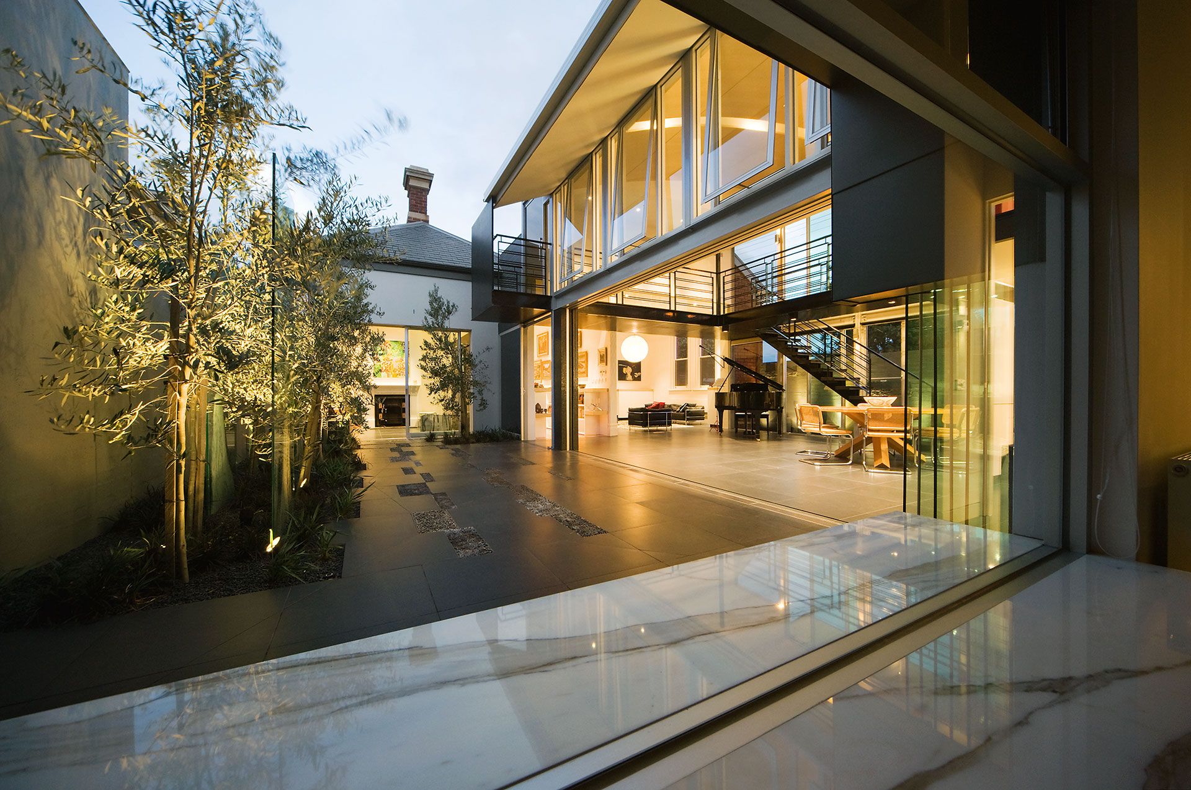
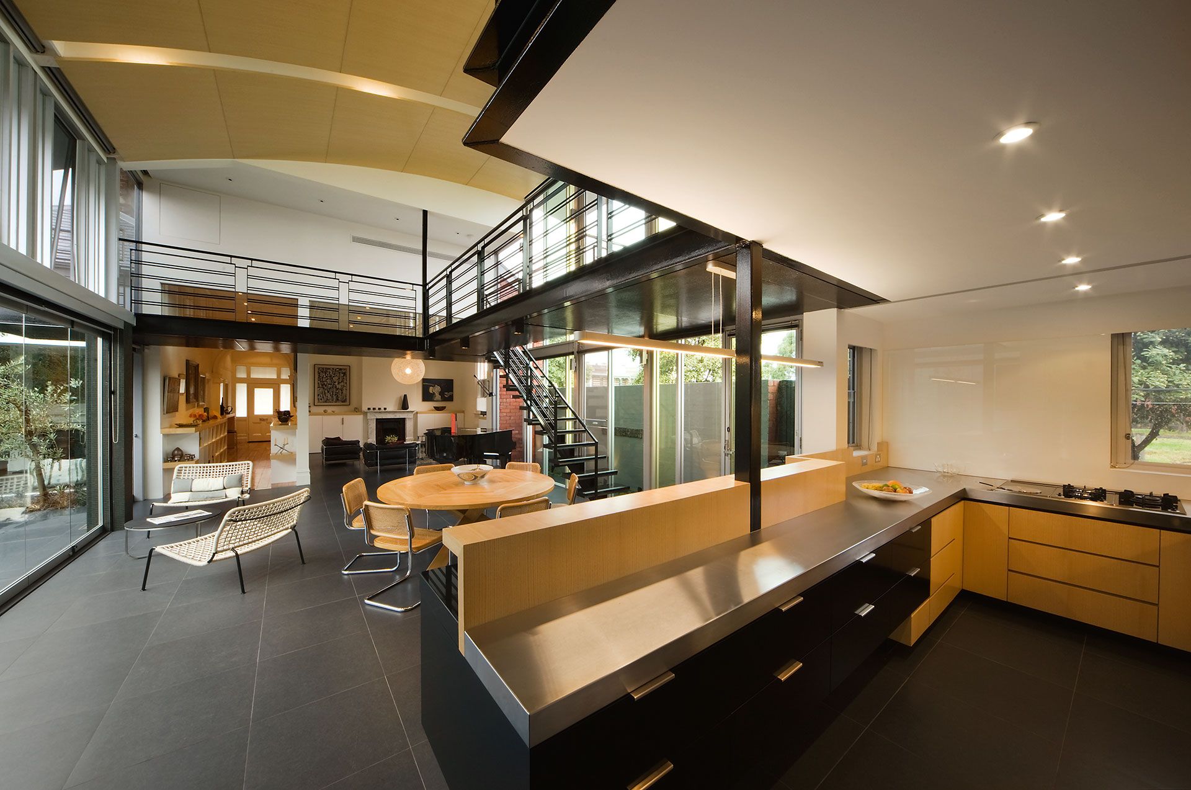
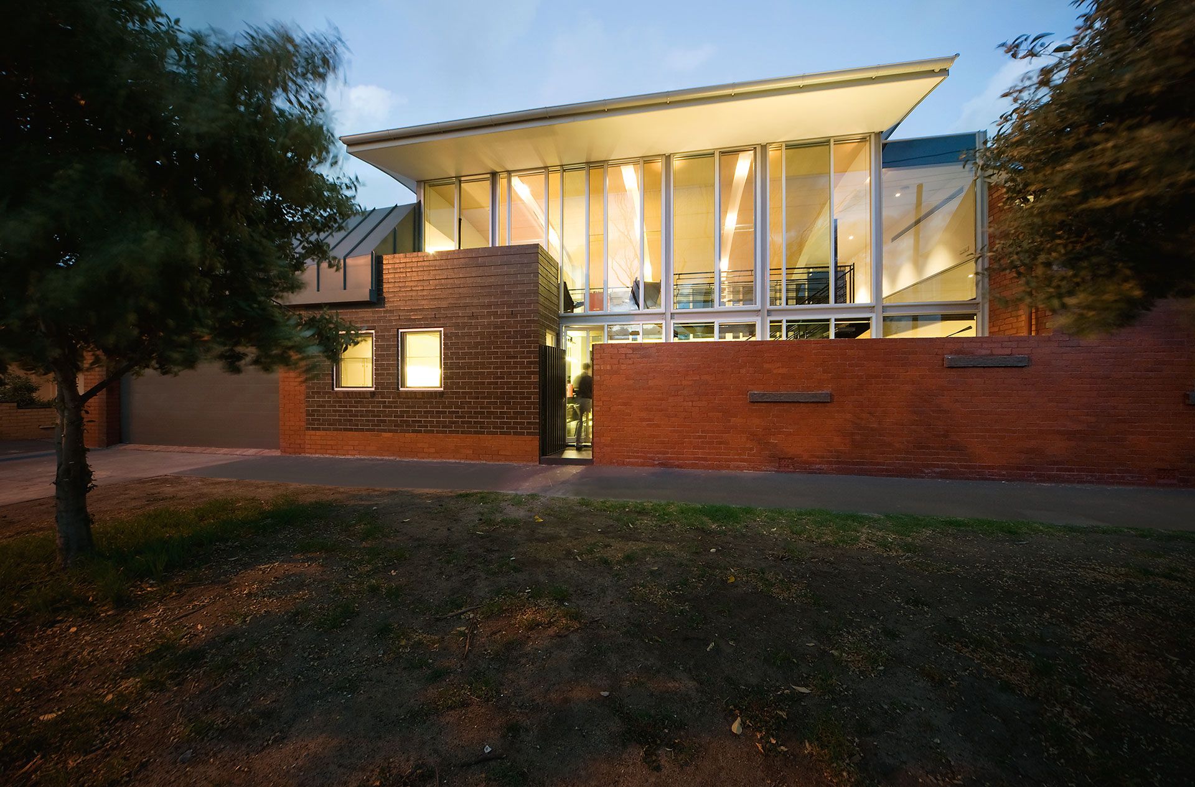
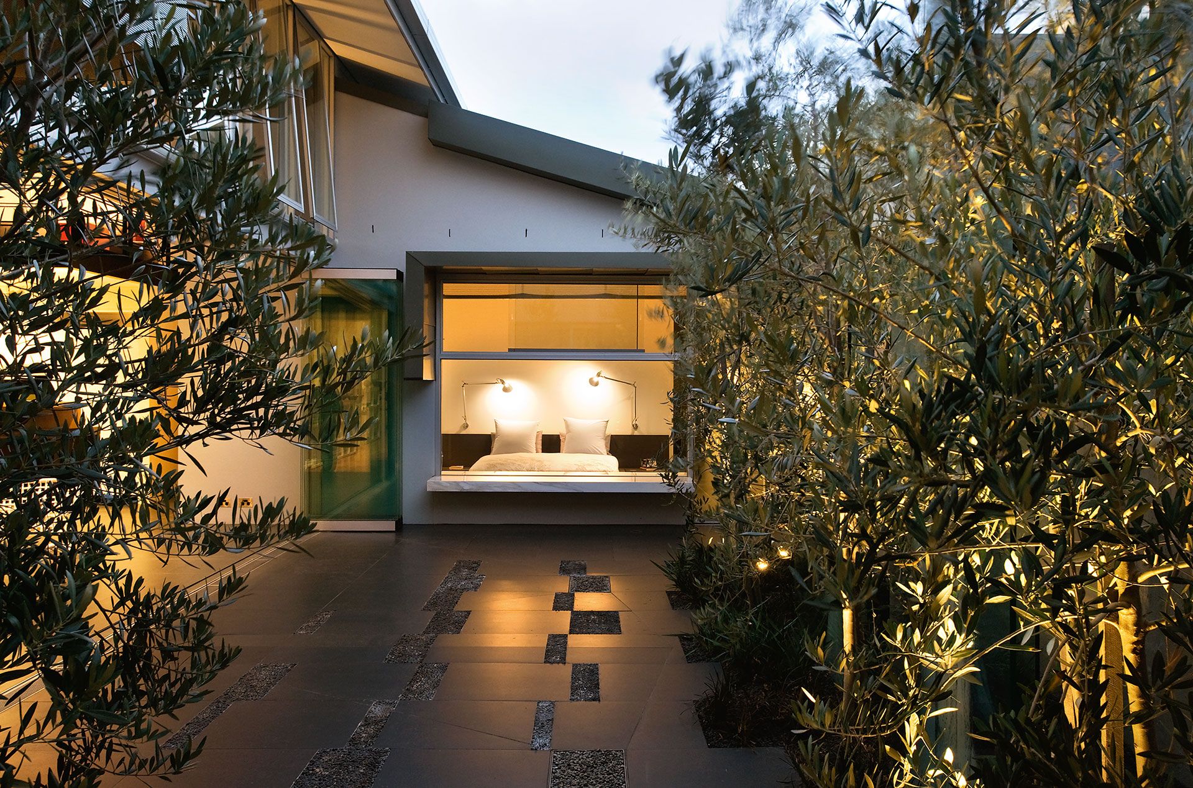
Wedmore House
A privately developed shared house for a retired couple or group with live-in carers. The house is designed to enable 'ageing in place' through a range of spatial considerations and material selections that minimisation maintenance.
'It is a joy to live in this house. It is lovely, rational, filled with light, warm in winter, cool in summer, intimate for a couple and welcoming for small or large gatherings of friends. Guests love staying with us. Musicians love to perform here and recorded music sounds beautiful in the house.' Di &Syd
Beyond the front four rooms of the Victorian villa, is a light-filled ‘interior’ that extends from boundary wall to boundary wall, incorporating the courtyard. This double height space sits between two masonry ‘bookends’; being the original house and the new garage. The house contains a series of separate 'suites' with private studies and a central shared living space and kitchen.
The initial architectural idea was to deal with the corner site by revealing the ‘section’ of the heritage streetscape. What happens when the usual pattern of preserving the front four rooms, and adding something contemporary to the back, occurs at a corner house? It is no longer concealed behind a heritage façade. We have attempted to reveal something about the transformation of the entire block, seen like a section of the block at the corner house.
Country: Bunurong
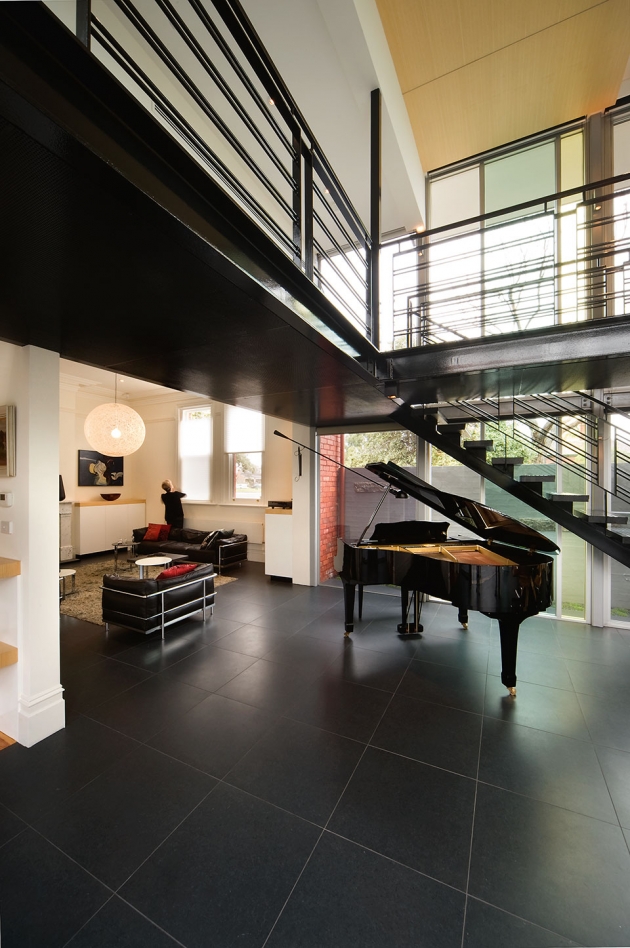
Awards
2008 Australian Institute of Architects Awards Victoria – Residential Alterations and Additions, Shortlisted
Publication
- ArchitectureAU
- 21st Century Kitchens by Stephen Crafti
- Sydney Morning Herald, 12 Mar 2009
- Monument No.86
Contributors
Builder: Landmark Builders
Photographer: John Gollings
Related Projects
SHARE


