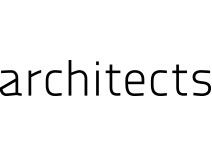
McBride House
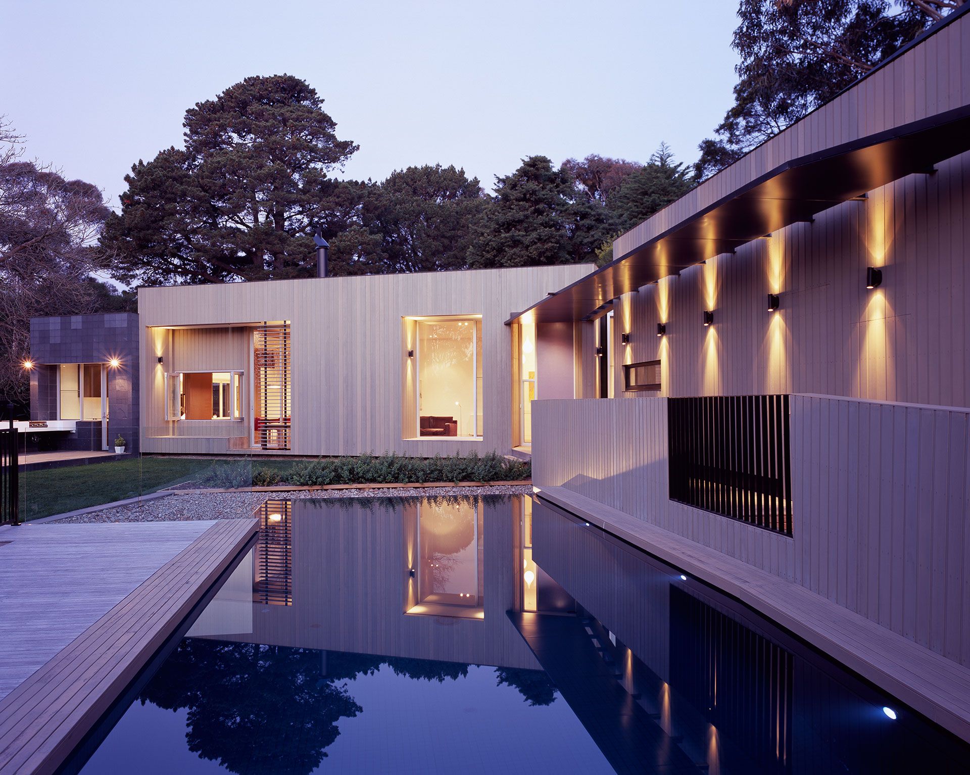
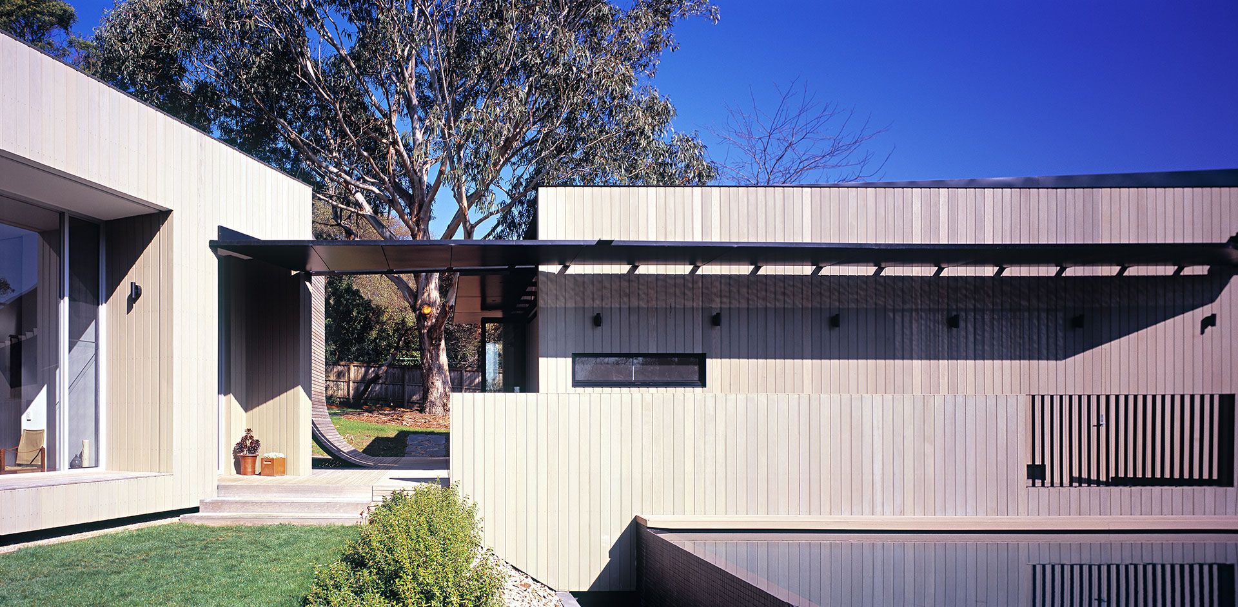
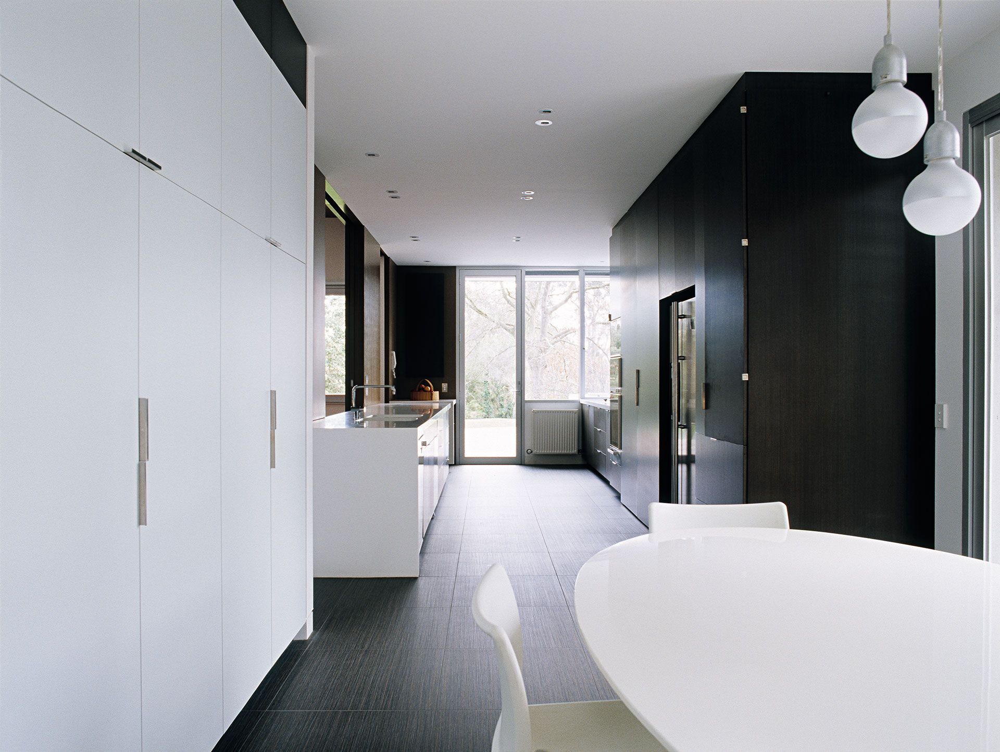
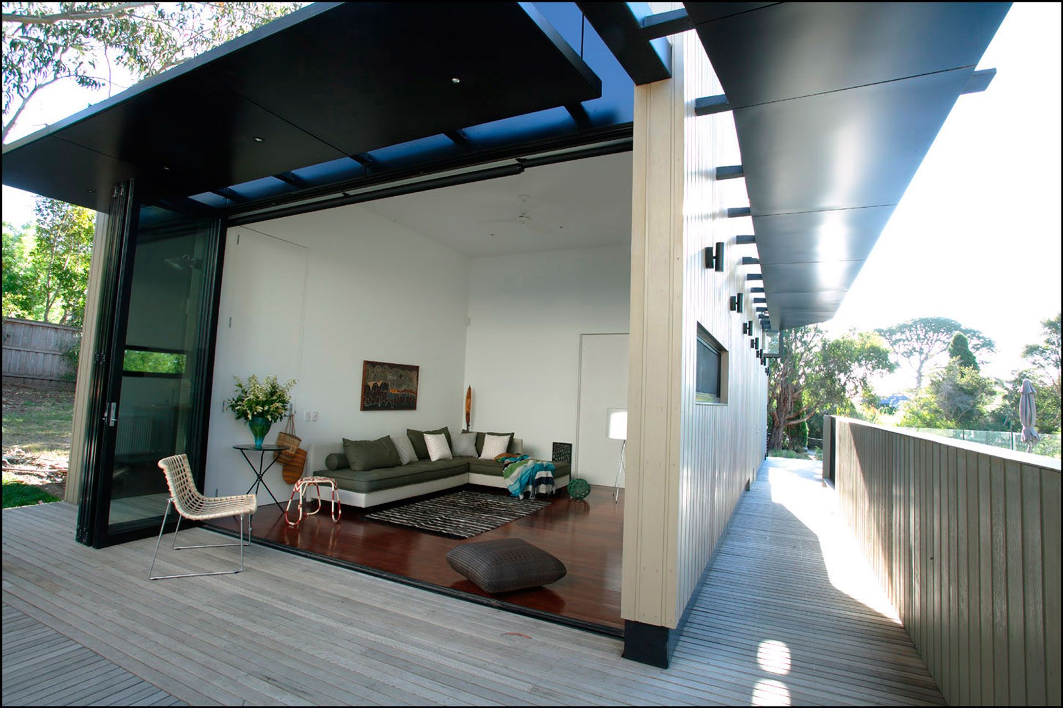
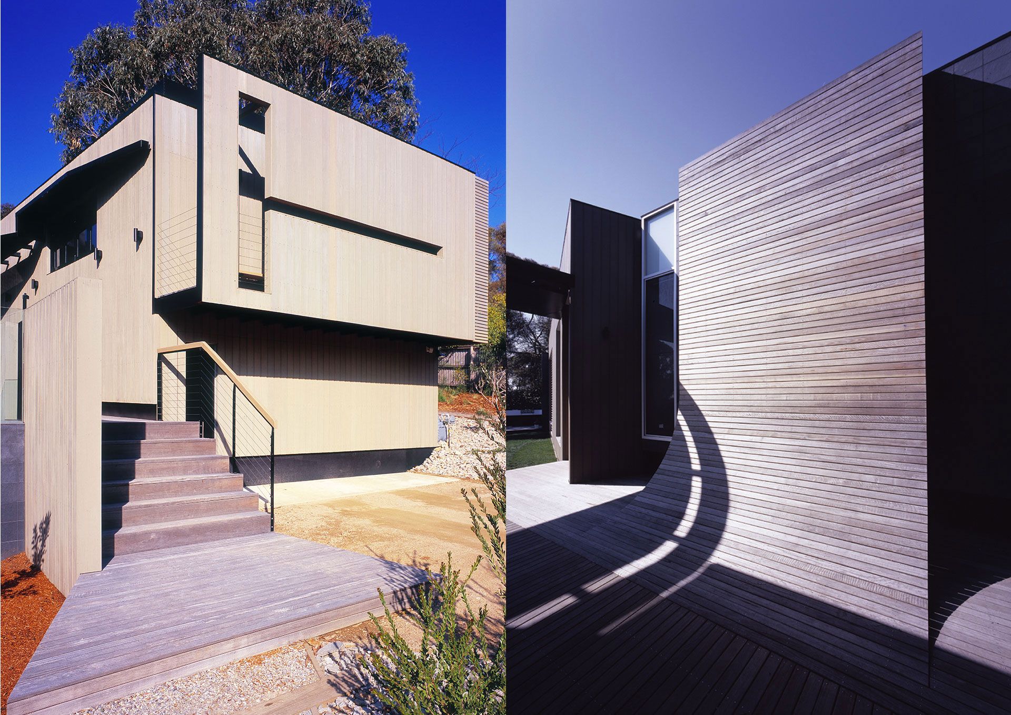
McBride House
The house is sited around two major trees, one of which is a striking park-scale blue gum. This tree forms a fulcrum around which the house is organised.
The house is divided into 2 wings: the main body of the house and the artists’ studio/summer house. Solar orientation and the existing trees gave rise to a flipped site layout. Instead of being ‘out the back’ the studio wing forms the approach to the main house. Along with the pool, the studio creates an entry journey. Access to the front door is via an enclosed path formed by the studio, past the pool and out onto a deck where the full view of the blue gum and the main house are revealed at the back of the site.
Country: Bunurong
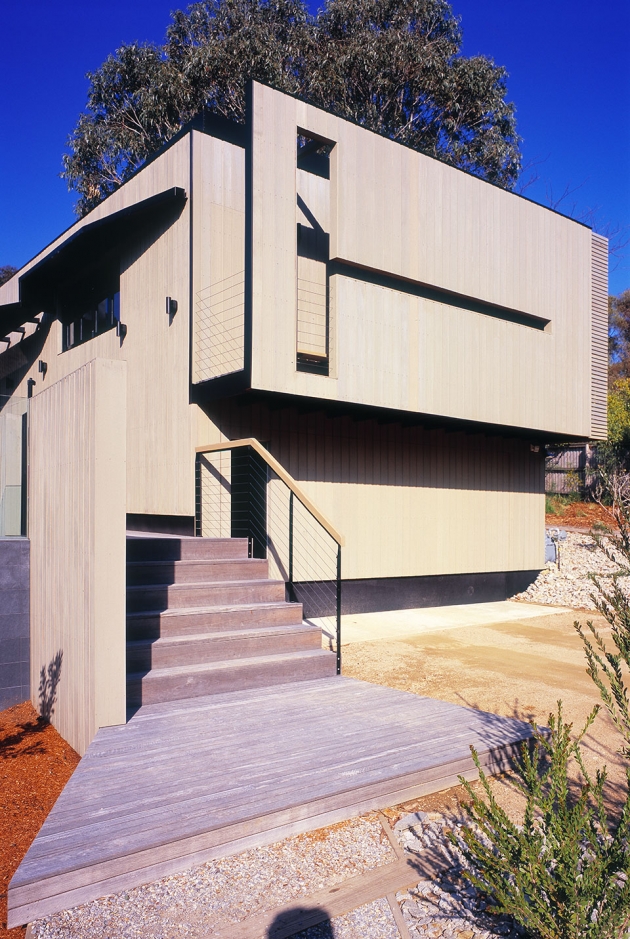
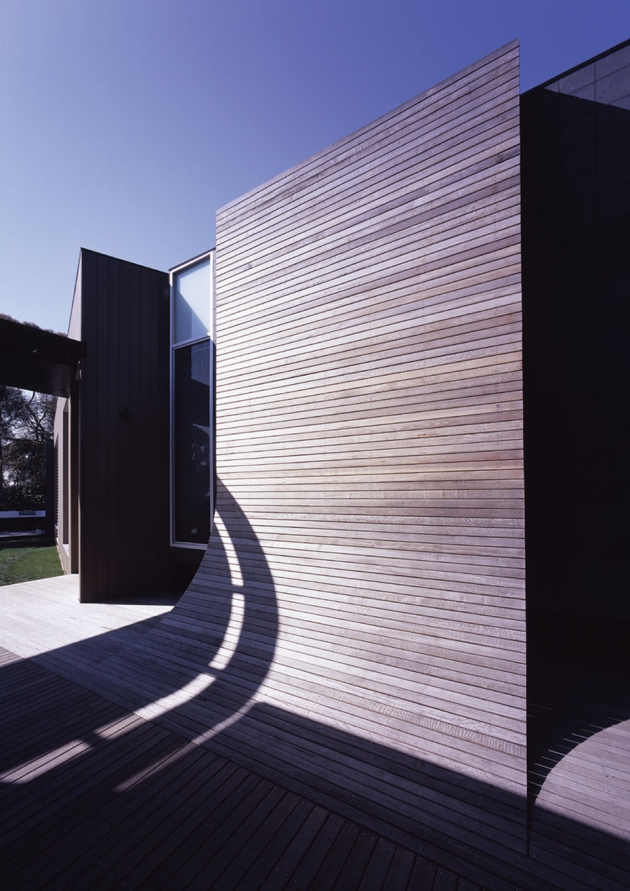
Awards
- 2006 Timber Design Award: Best Use of Western Red Cedar
Publication
- Grand Designs, August 2014
- Domain, The Age, 11 Apr 2010
- 21st Century Kitchens by Stephen Crafti
- reHousing
- Sydney Morning Herald, 20 Mar 2008
- Contemporary Beach Houses Down Under
- Monument No.81
- The Age, M Magazine, 10 Dec 2006
Contributors
Builder: Malford Construction
Photographer: Shannon McGrath
Related Projects
SHARE

