
7 Yarra Penthouse
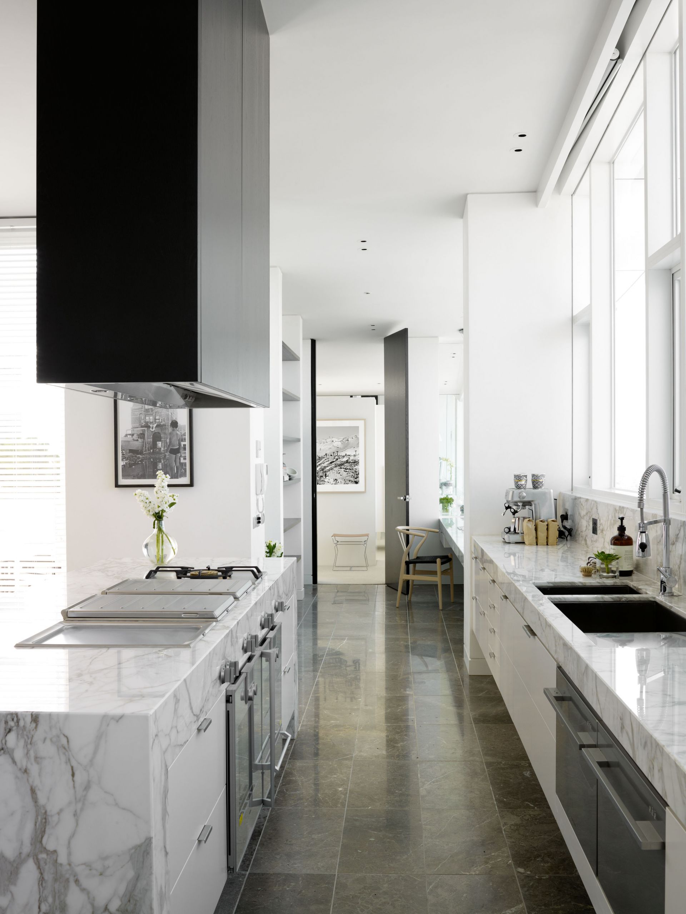

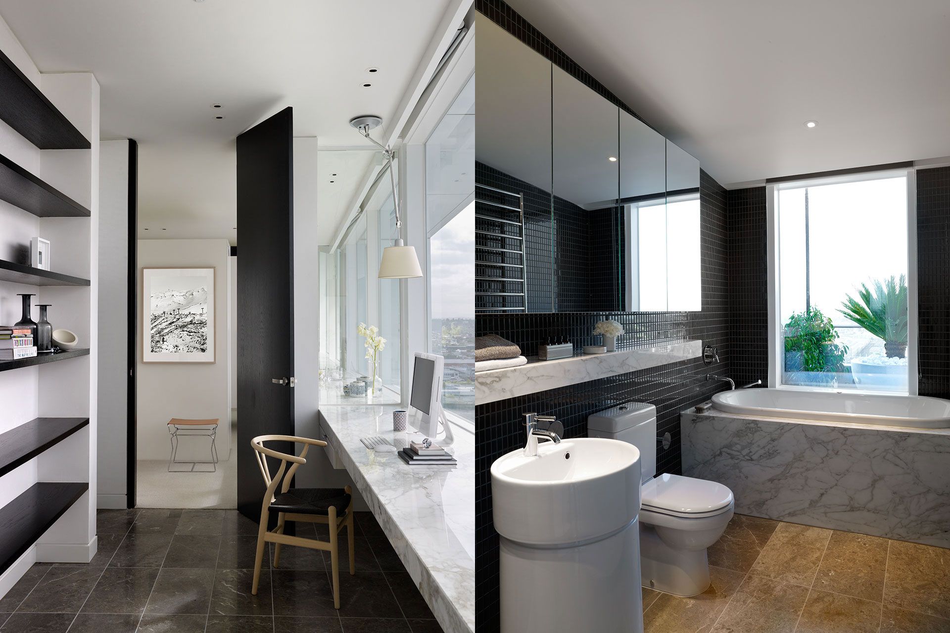
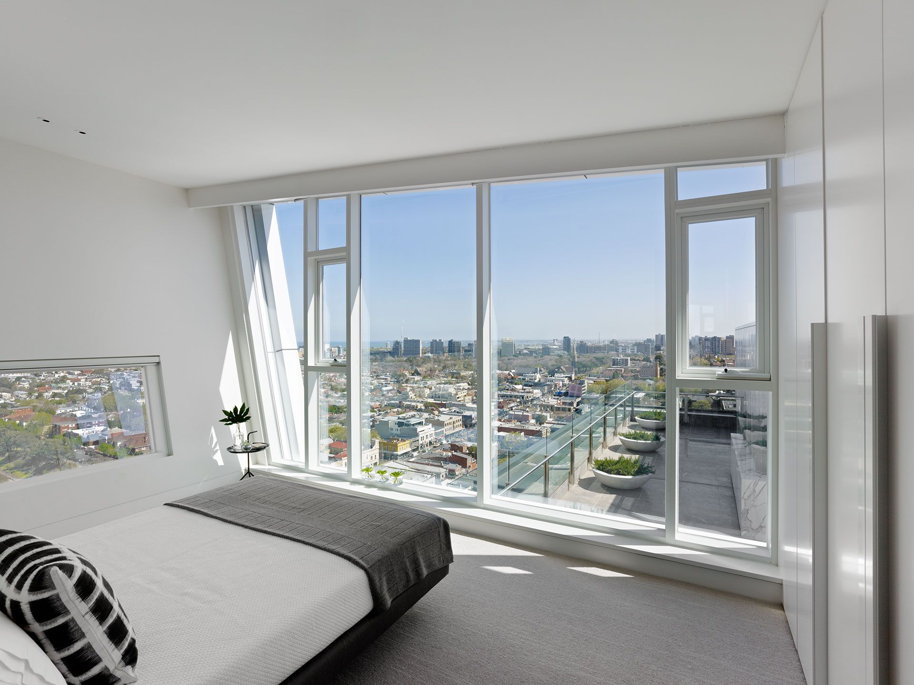
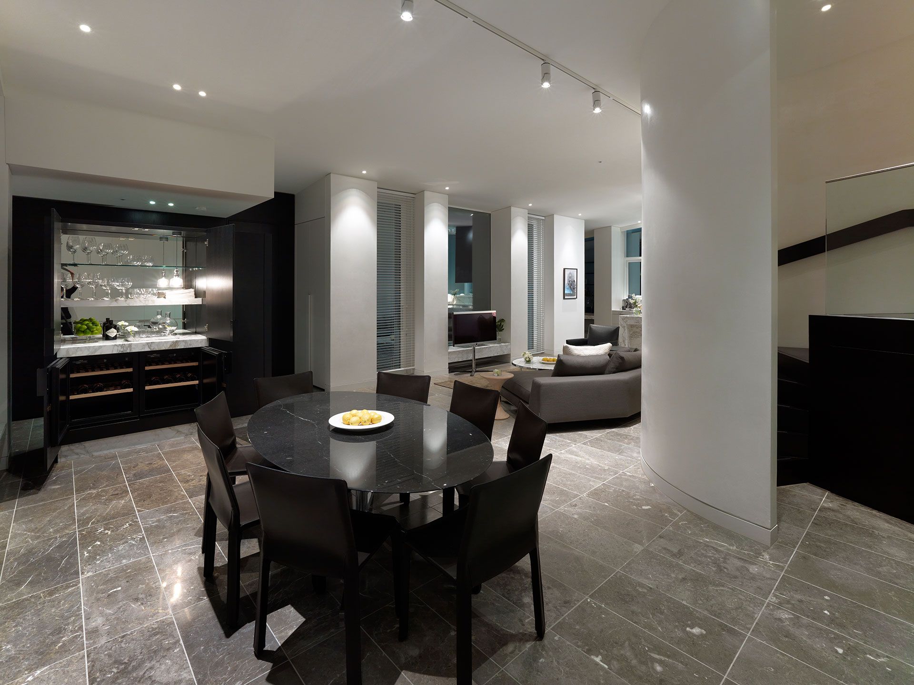
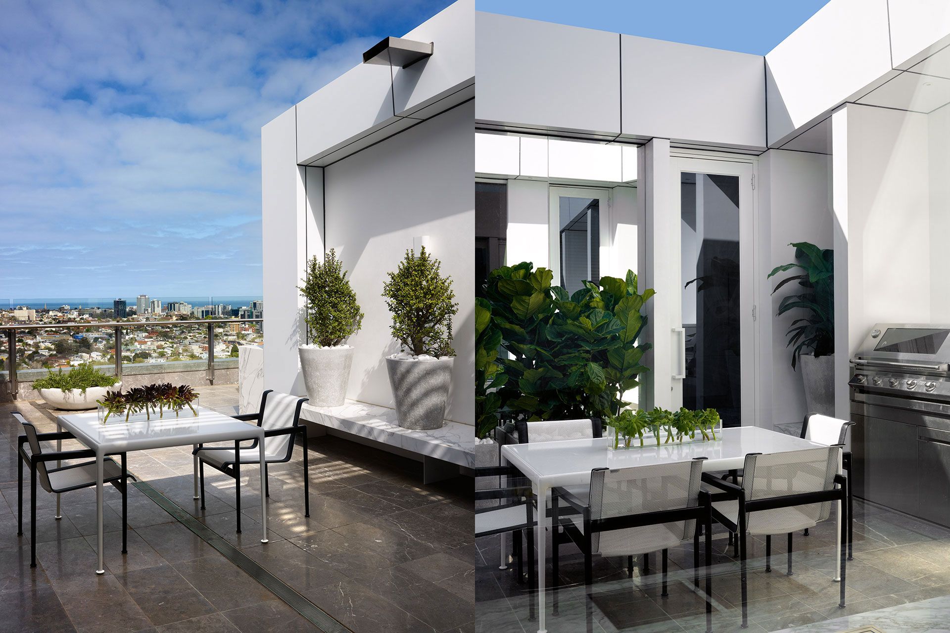
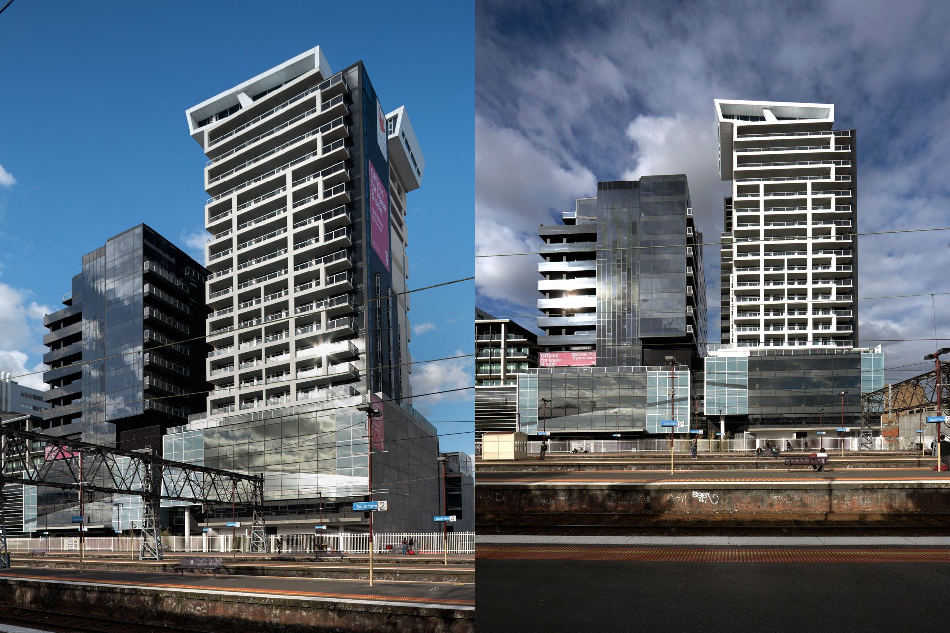
7 Yarra Penthouse
'Conceived as a secluded home 22 floors above ground level, its distinctive, cantilevered presence on the South Yarra skyline brings together the visionary expertise of Bird de la Coeur Architects, Hecker Phelan & Guthrie interior design and Jack Merlo Landscape Design to create a sublime contemporary home.'
Offering uninterrupted panoramic views of Melbourne, it comprises large living, dining and entertaining spaces, professional-grade kitchen with walk in pantry, study, laundry, two balconies, a huge internal courtyard and abundant built-in storage for ultimate liveability.
Country: Wurundjeri Woi-wurrung
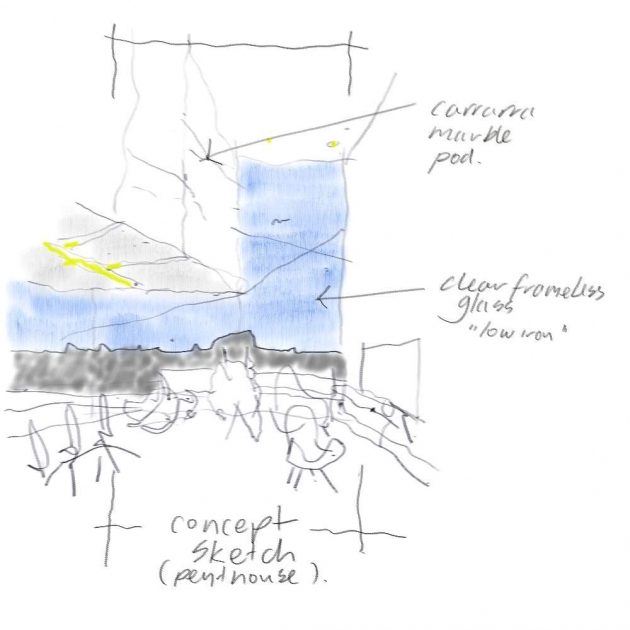
Publication
Contributors
Client: Michael L Yates & Co
Client representative: Red C
Interiors: Hecker Phelan Guthrie
Builder: Baulderstone
Planners: Meinhardt
Project manager: Jinton
Services Engineers: O’Neill Group
Graphic Design: Grenade
Renders: Floodslicer
Photographer: Dianna Snape
SHARE


