
Warehouse Conversion
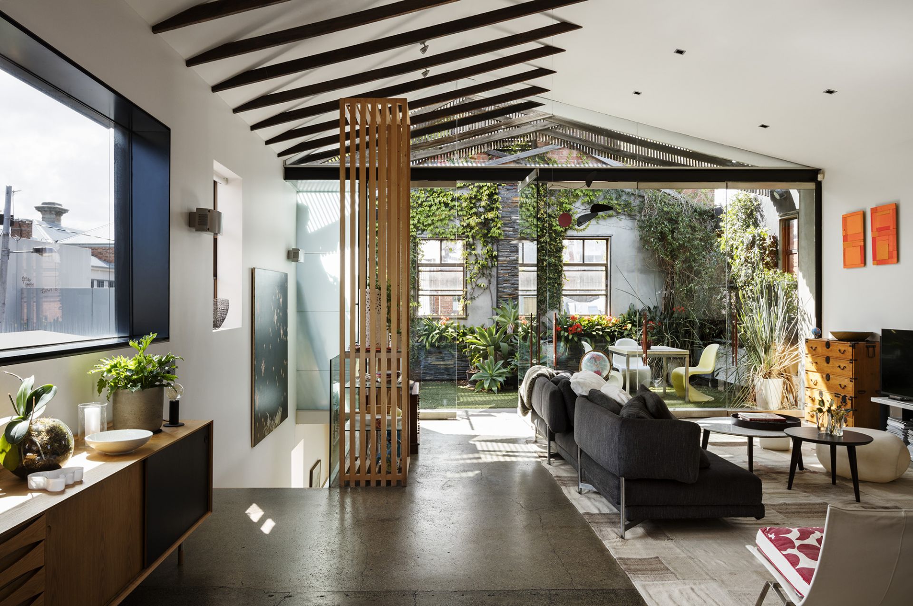
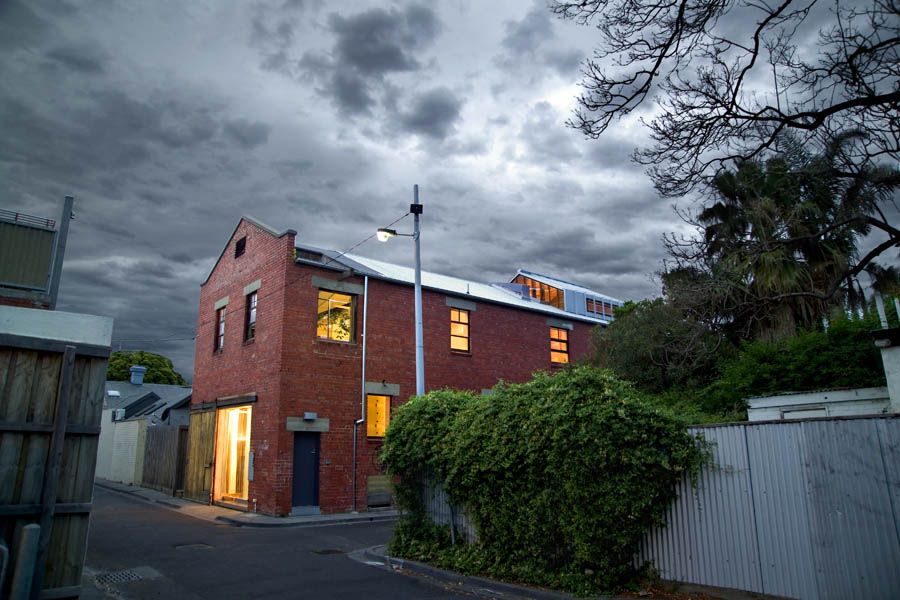
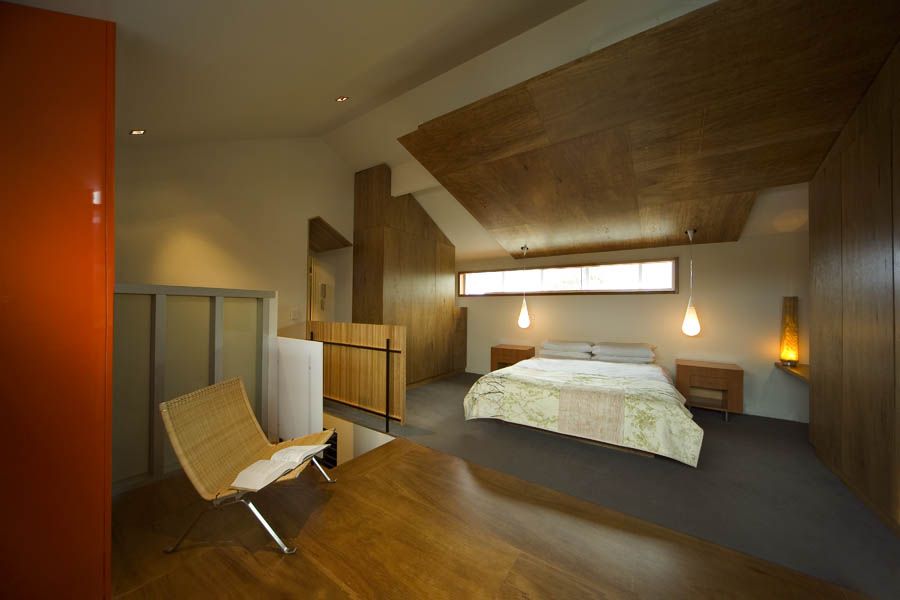
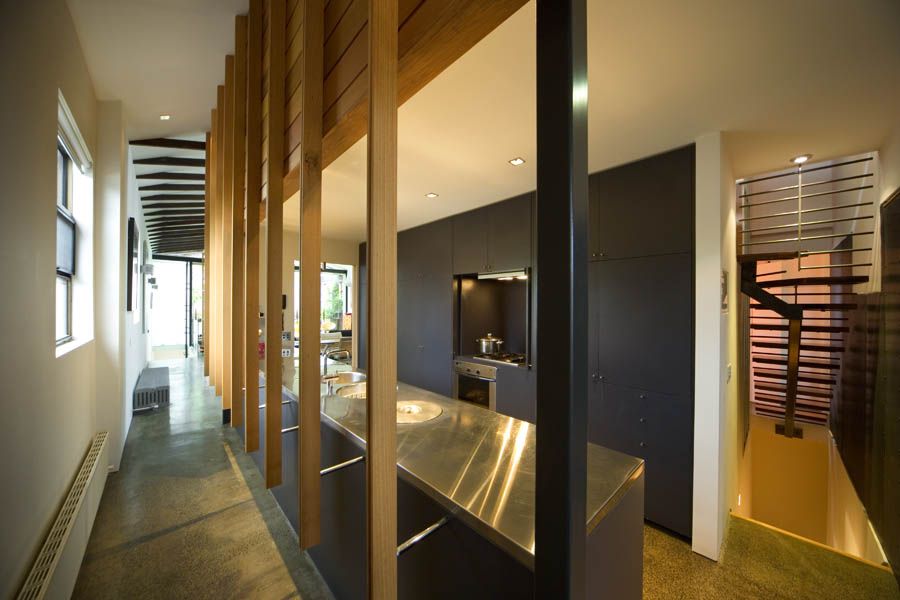
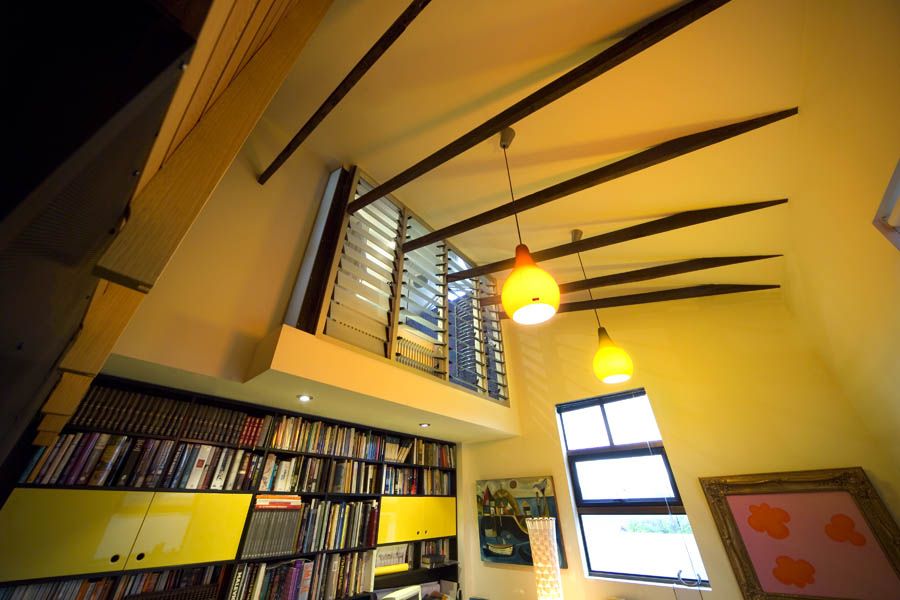
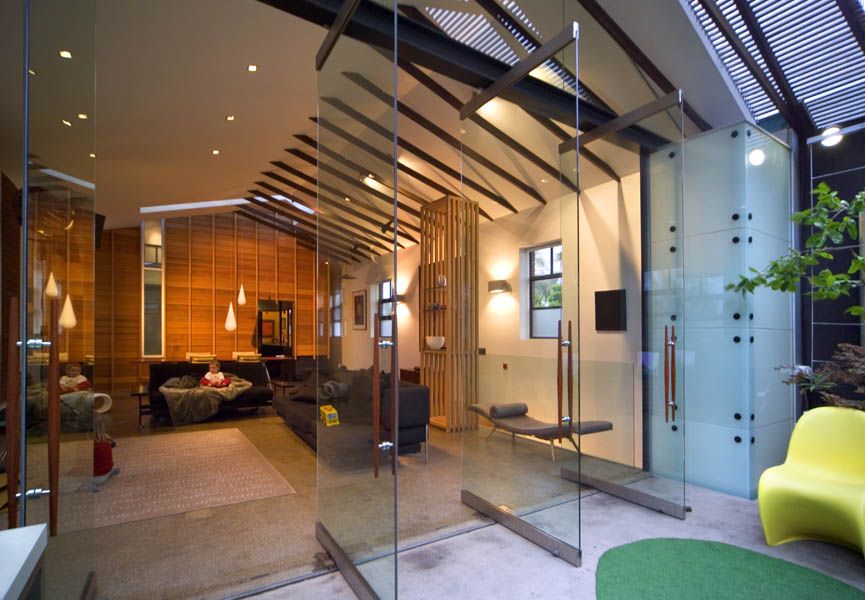
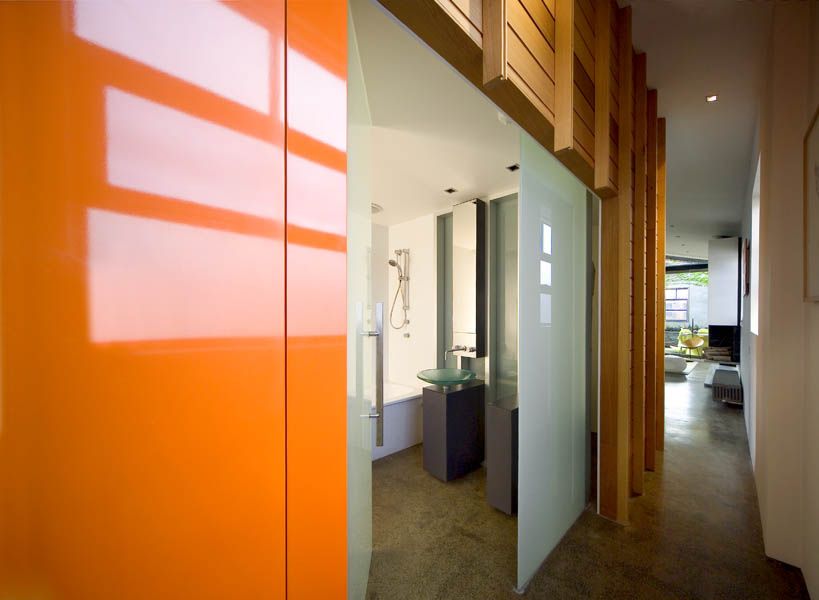
Warehouse Conversion
This is the conversion of a former biscuit factory in a 1920s warehouse into an inner-city family house.
The volume and robust nature of the warehouse are retained. The major architectural gesture is the positioning of a ‘cedar house’ within the warehouse space. It contains all the domestic requirement - kitchen, laundry and bathroom - and separates off the major open living space from the bedrooms behind. Read an article by Jan Henderson in Australian Design Review.
Country: Bunurong
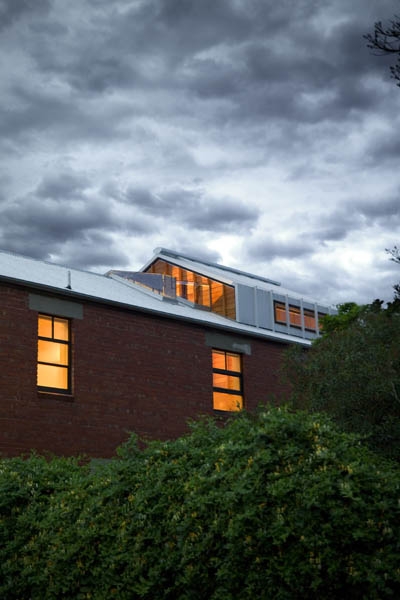
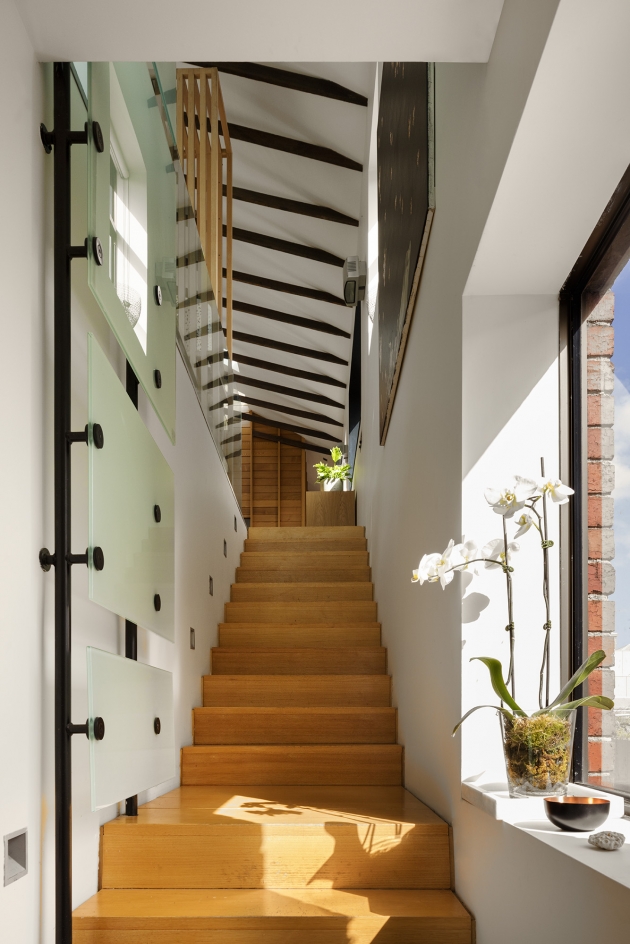
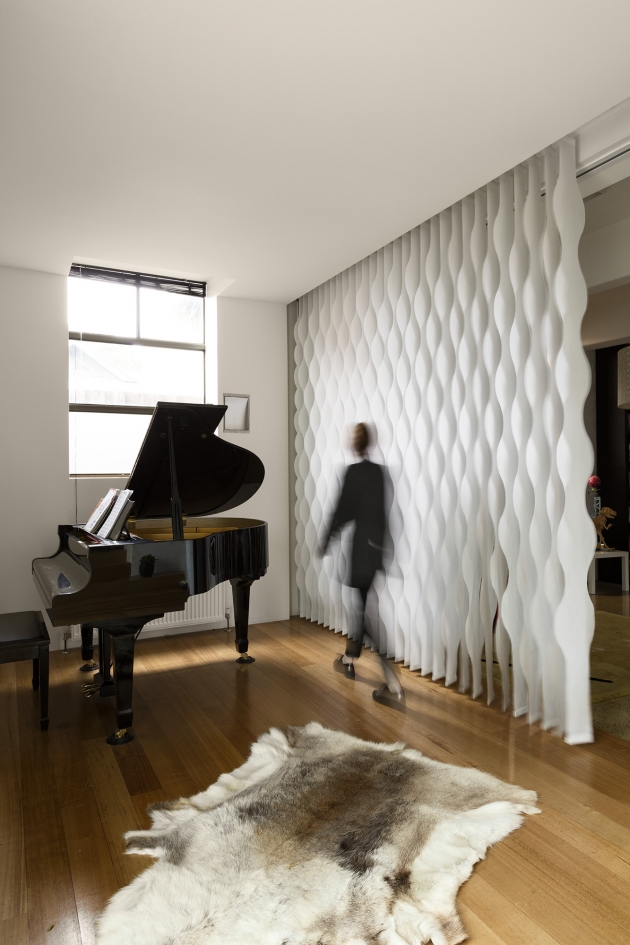
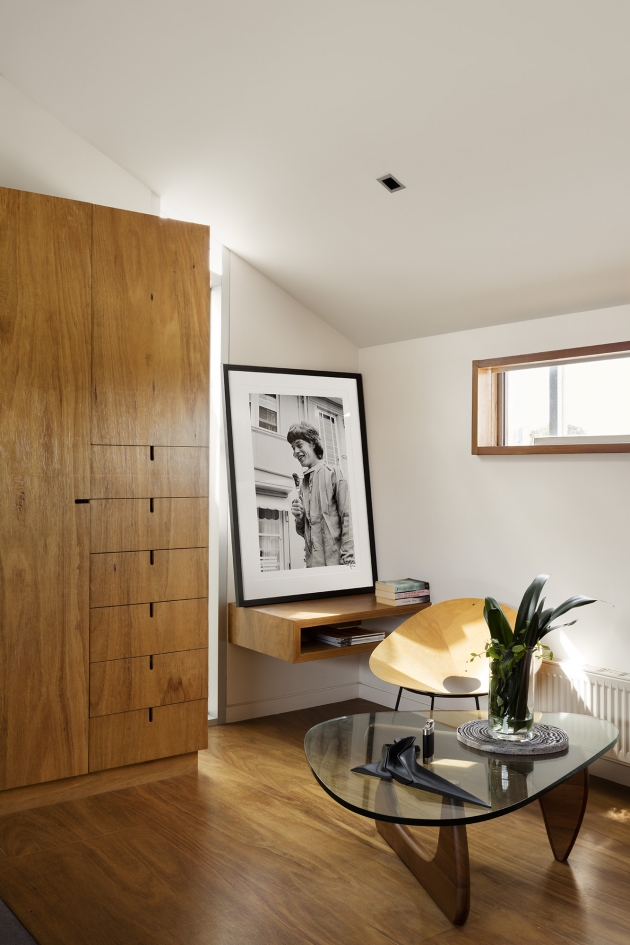
Publication
Contributors
Builders: PBS Builders
Photographers: John Gollings Dianna Snape
Related Projects
SHARE


