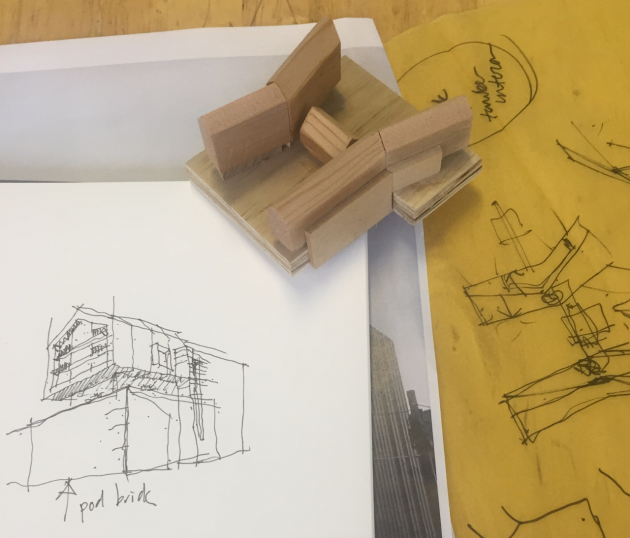
Arcare Alphington
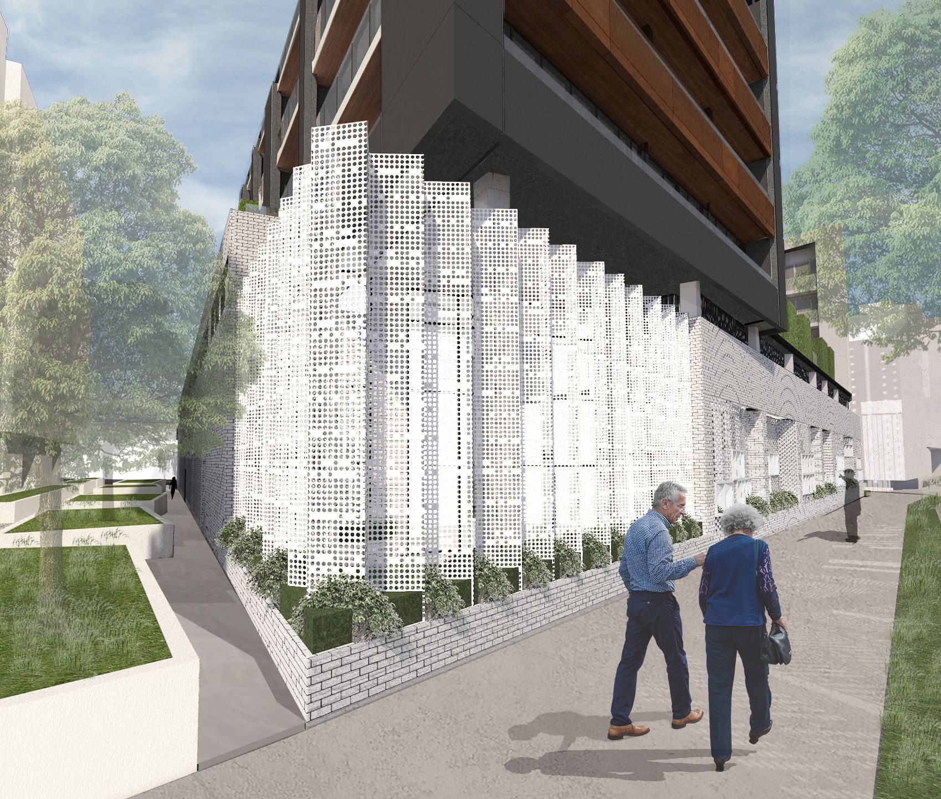
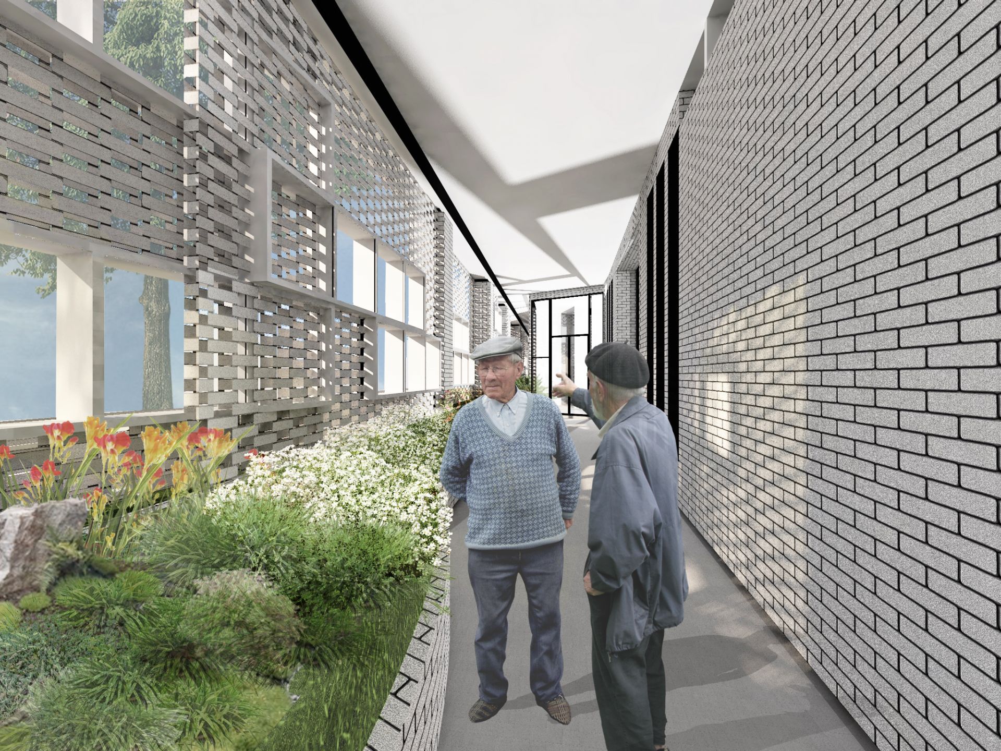
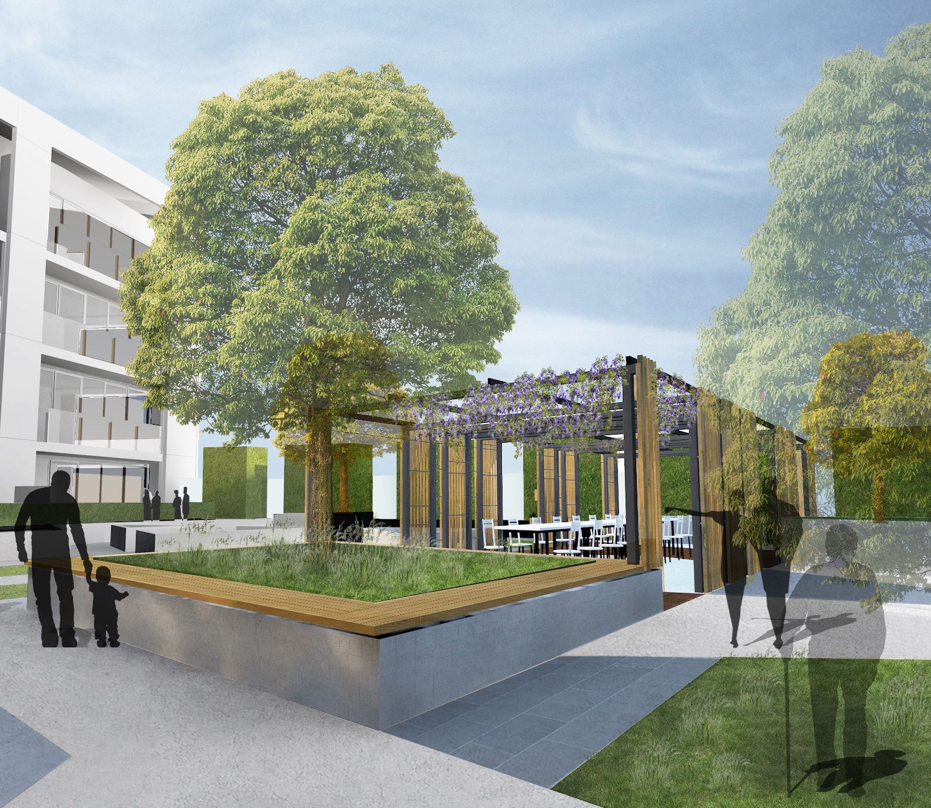
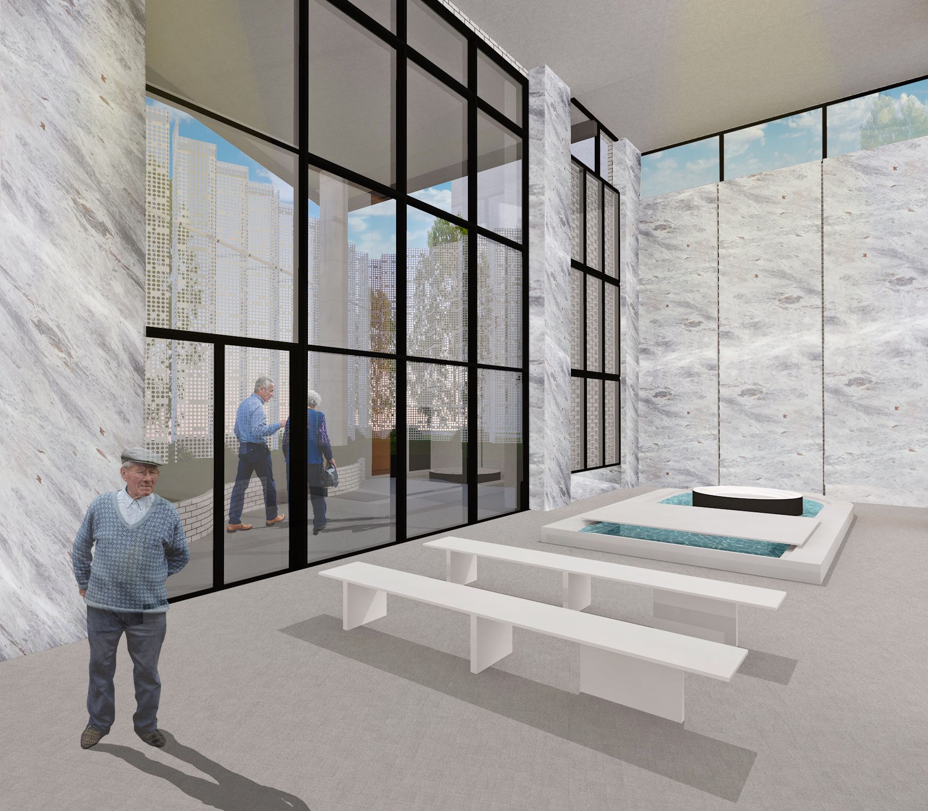
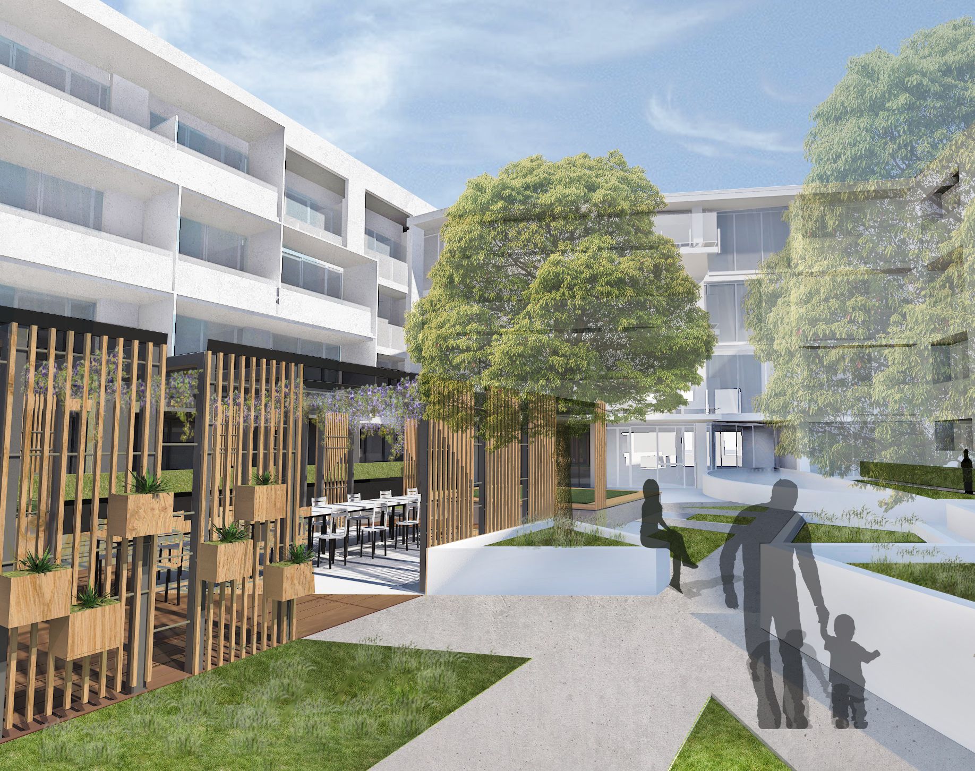
Arcare Alphington
Work in progress for Arcare for a six-storey residential aged care facility. This will be Arcare's first multi-storey 'apartment hotel' assisted living facility.
The ground floor is dedicated to wellness and leisure. The apartments above are accommodated in two residential wings flanking a large landscaped courtyard with raised garden beds, a scented garden and a shaded alfresco dining area.
