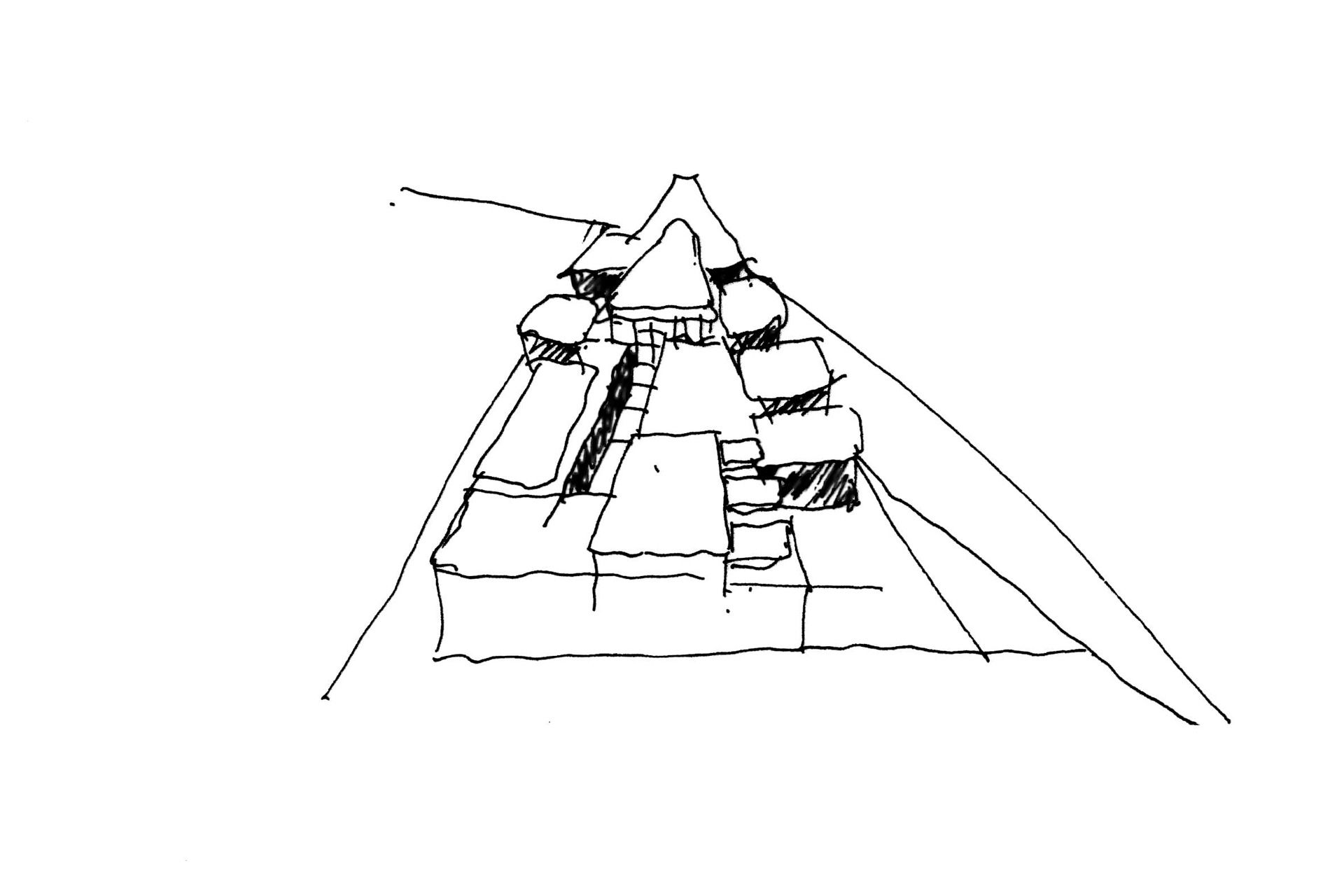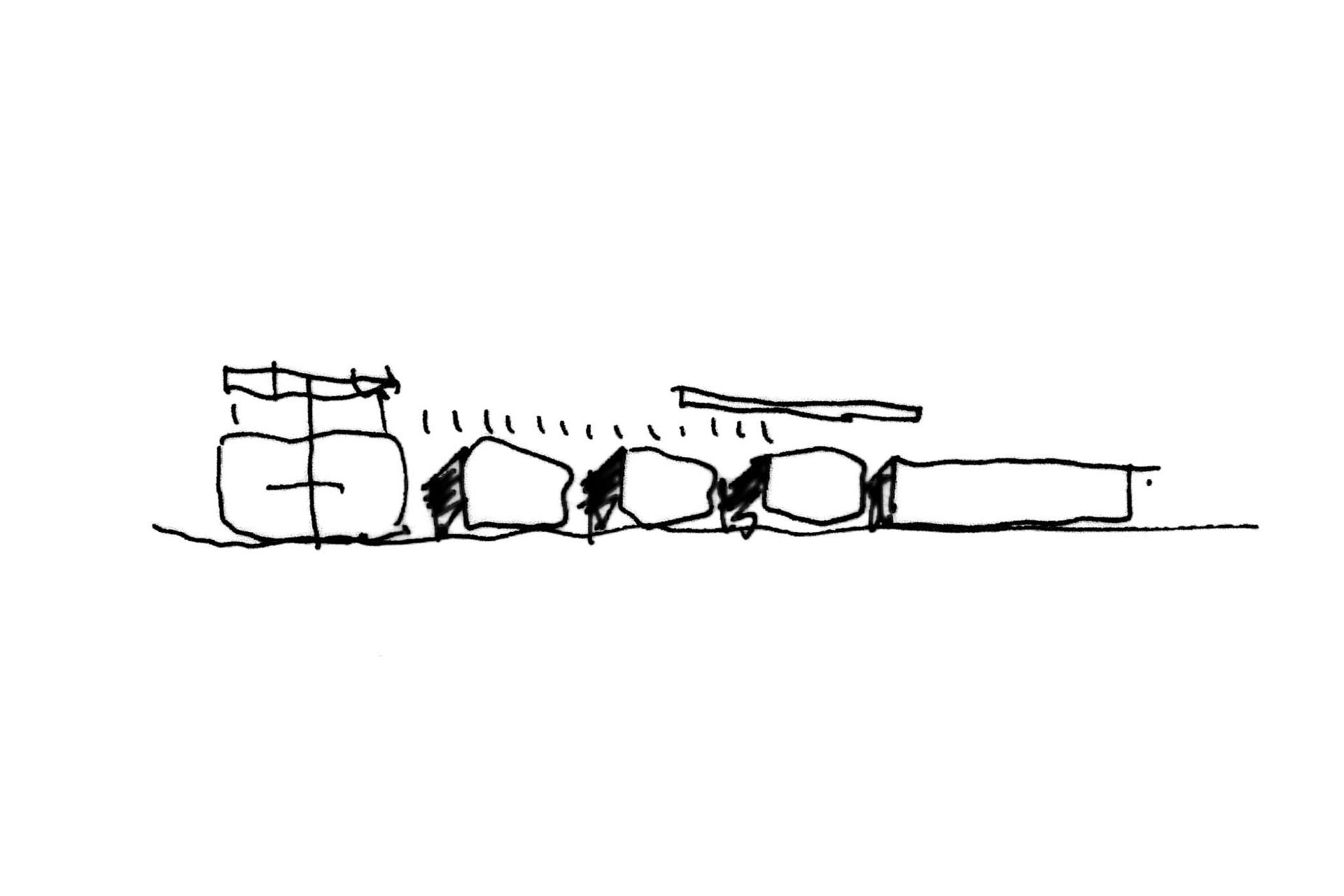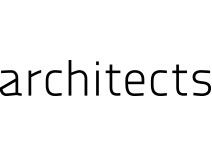
Bulla Rd



Bulla Rd
This is a supported residence for forty-five elderly single people. The building houses 45 self-contained units, communal dining room, a large meeting space, several small lounges and garden spaces, and a manager’s flat on a second level.
The form of this hostile site is defined by the sweep of the Tullamarine freeway on ramp to the front, the edge of the suburbs to the rear and Essendon Airport’s flight path exclusion zone above. The building steps up as it moves away from the airport. The site constraints have been used to generate a series of linked buildings and gardens that respond to the site and the movement around it.
The perimeter is formed by a series of repeated small buildings which provide a series of framed views of planes taking off and flying over the building. The outer skin shields the bedroom wing, an internal garden and the central triangular meeting space with its tilted roof and crystalline glazing, creating a series of highly contrasting spaces and environments.



