
7 Yarra
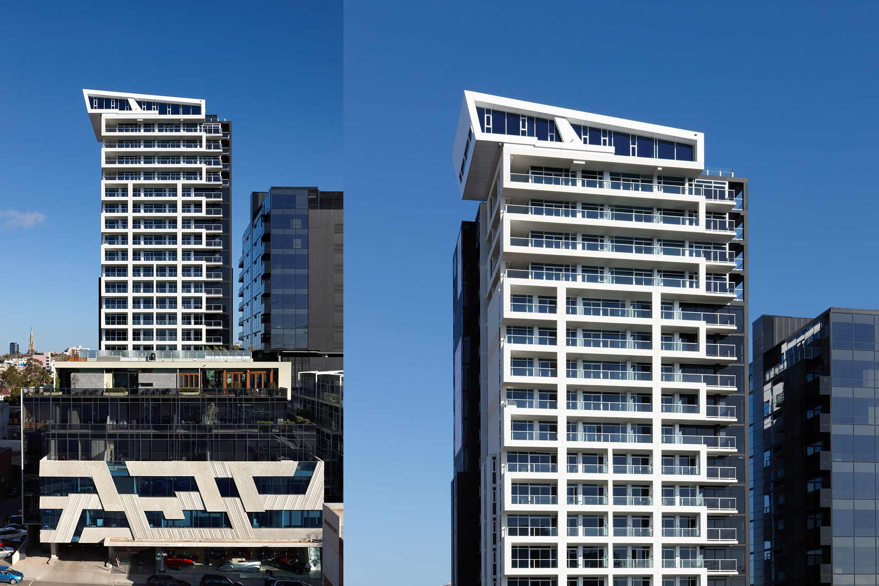
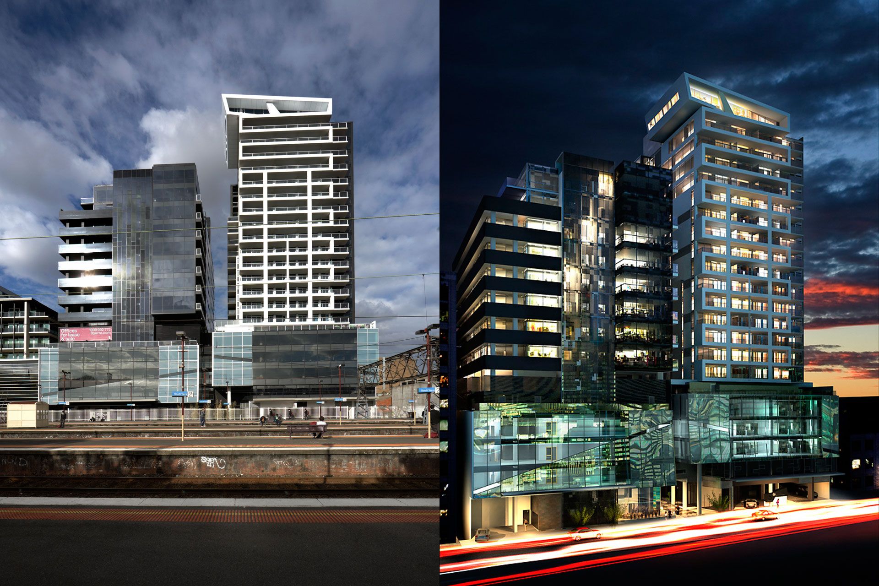
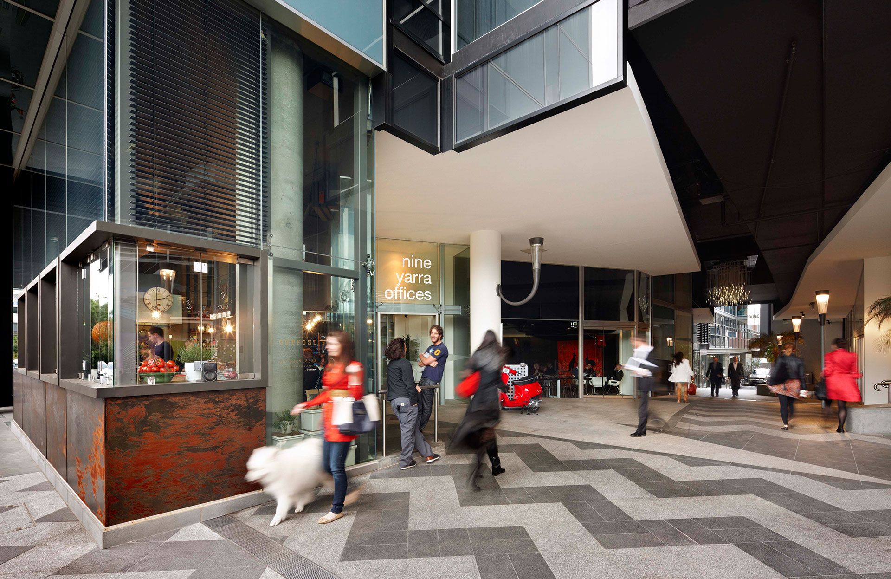
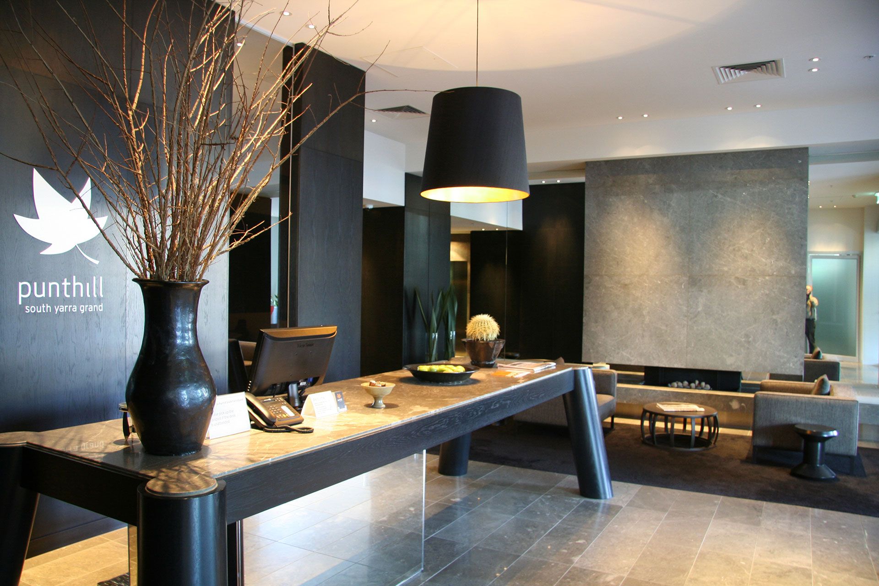
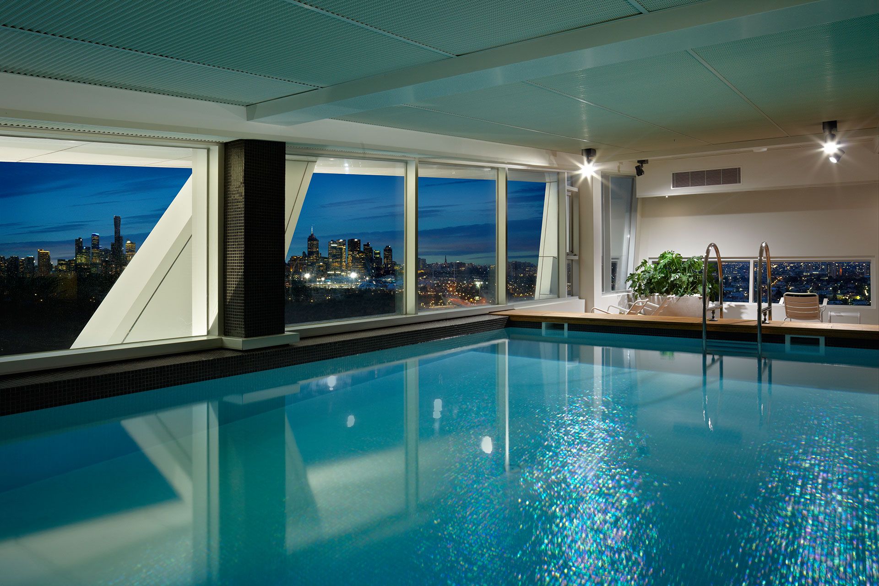
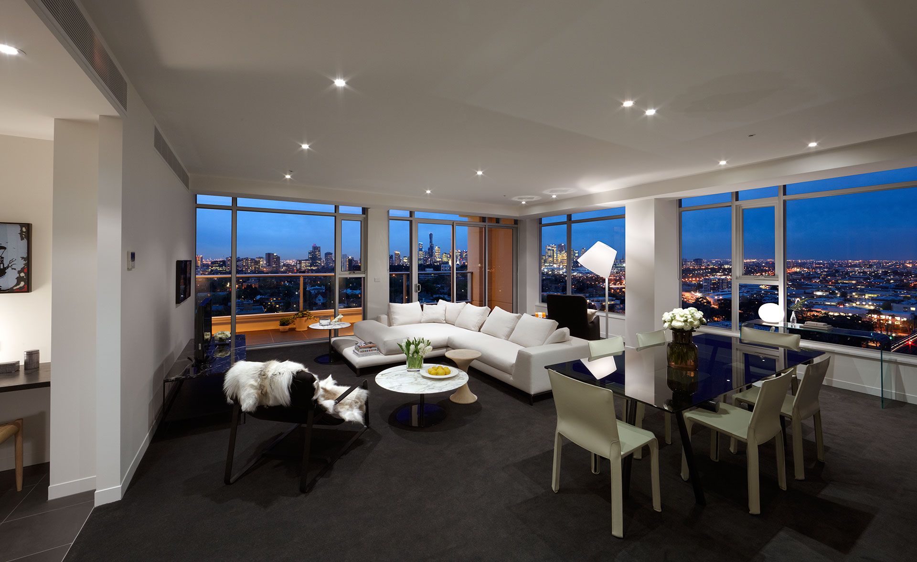
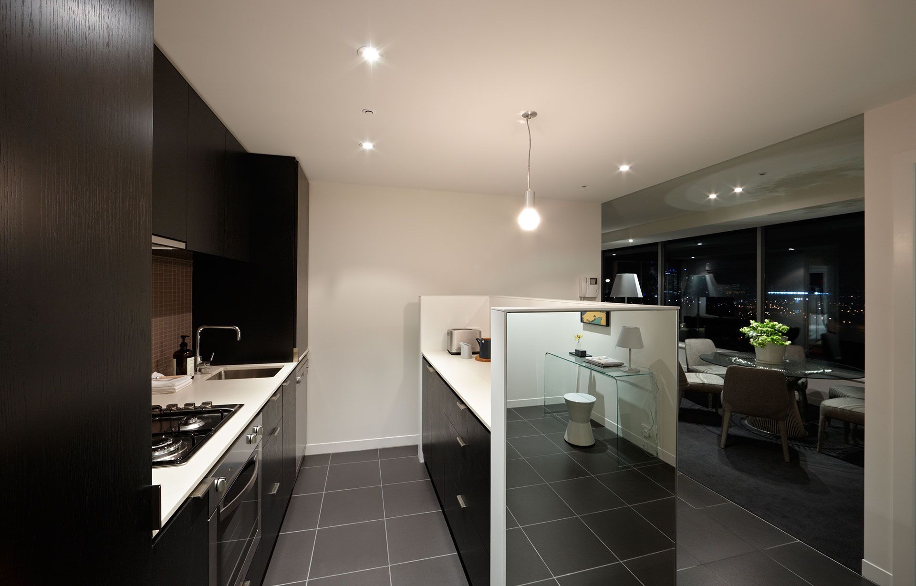
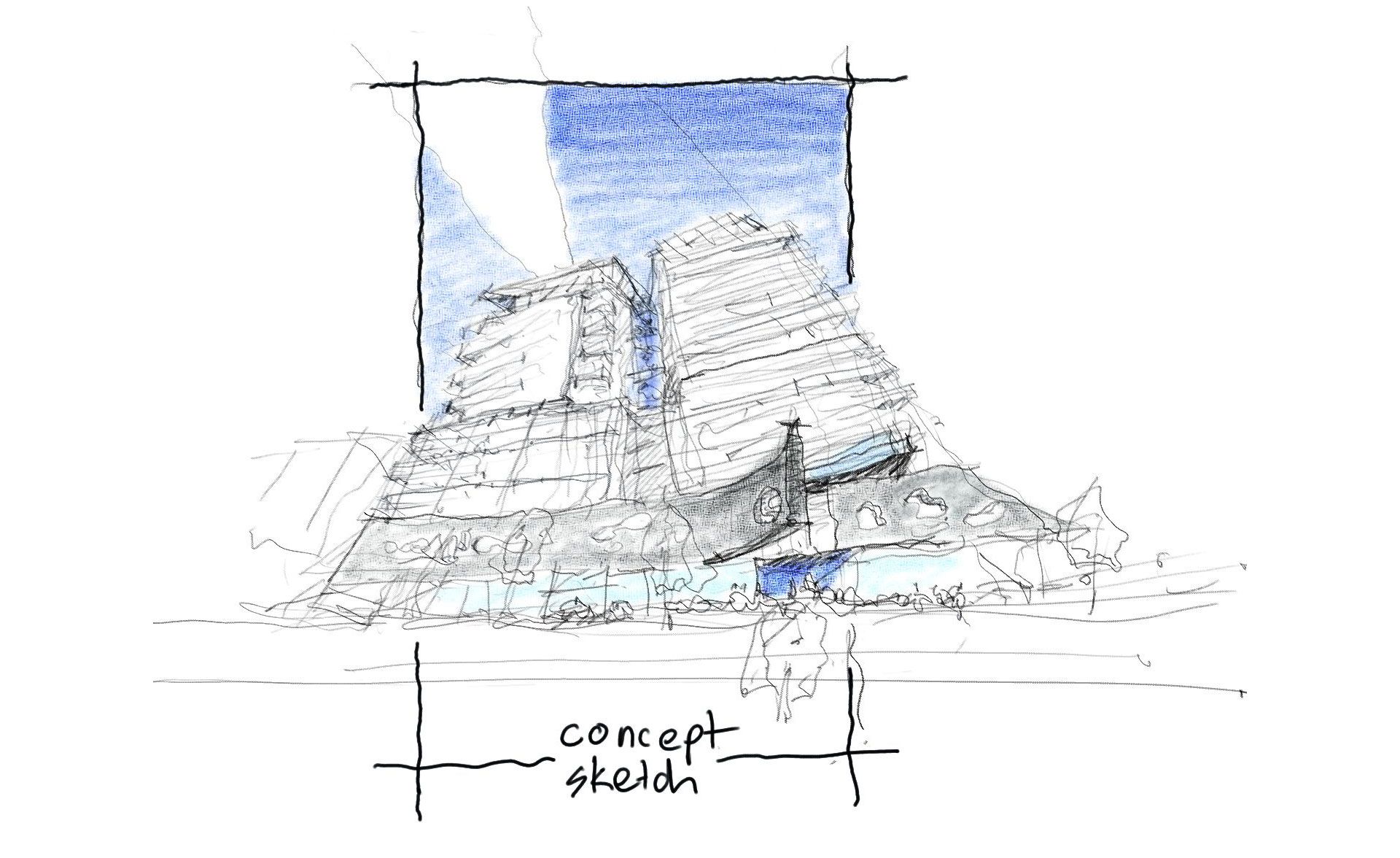
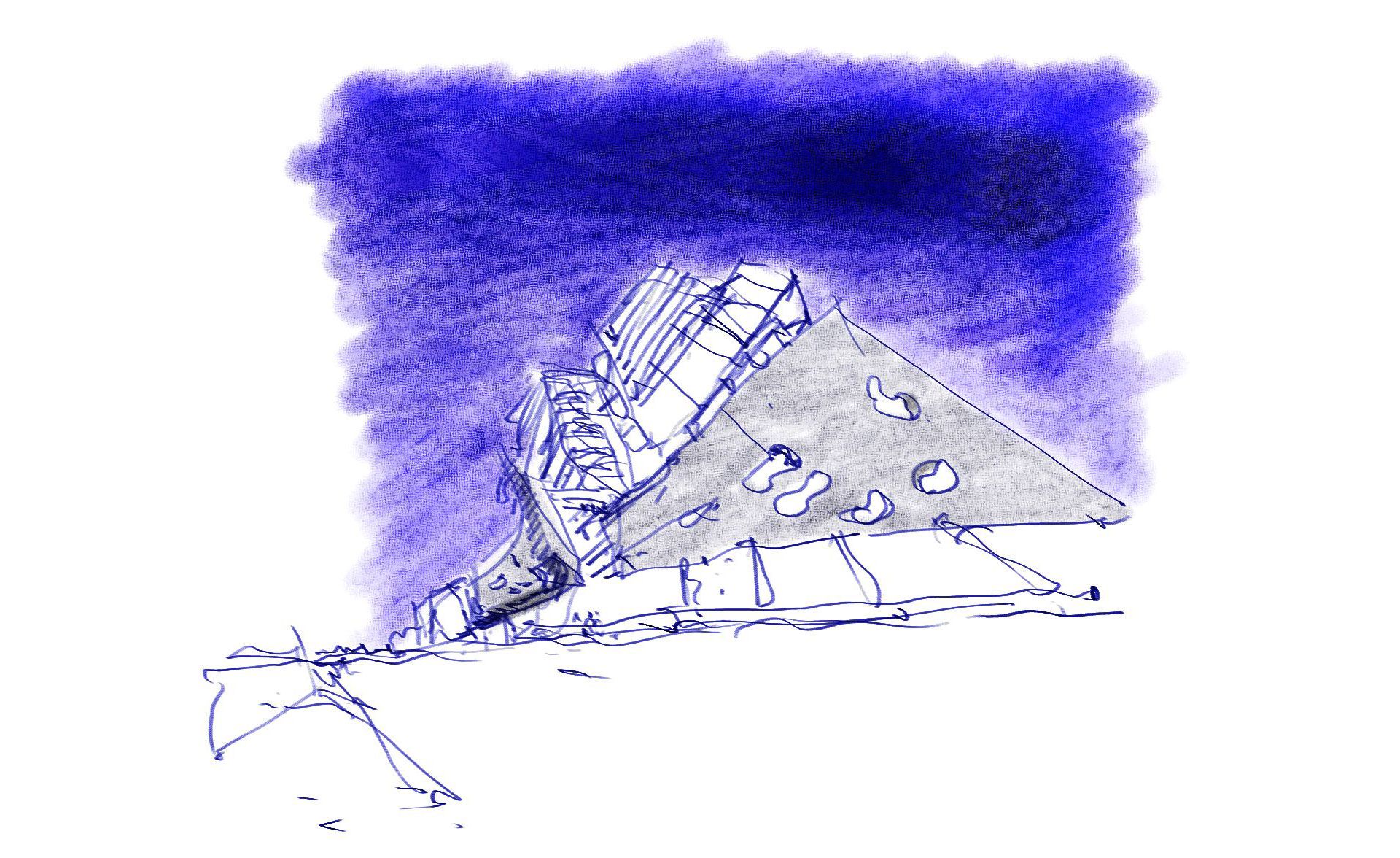
7 Yarra
7 & 9 Yarra have been conceived as a ‘pair’ - as complementary neighbours without replication or duplication - as fraternal twins. One a 22 storey residential tower, the other a 15 storey office tower. Together they initiate the urban renewal of the Forrest Hill precinct. 7 & 9 Yarra establish a streetscape character, and importantly act as streetscape partners to each other. A shared podium and new pedestrian arcade join the two towers. This arcade connects Claremont Street to the South Yarra Station by joining the already completed Stage 1 Arcade between Macmillons Publishing and Duttons on Claremont Street. A third stage will connect Chapel Street to the South Yarra Station via Daly Street.
The two buildings are strikingly different in colour, office - black, residential - white. The office building is angular, the residential building has a softer profile. 7 Yarra Street the taller of the two buildings was conceived as a cantilevered ‘ribbon of roof’ that folds its way down the building. This device allowed us to give each apartment a sense of connectivity to the roof and a large-scale building element. This gesture sought to create a sense of place and ownership for the occupants within the larger building fabric.
Interiors Hecker Phelan Gutherie.
Country: Wurundjeri Woi-wurrung
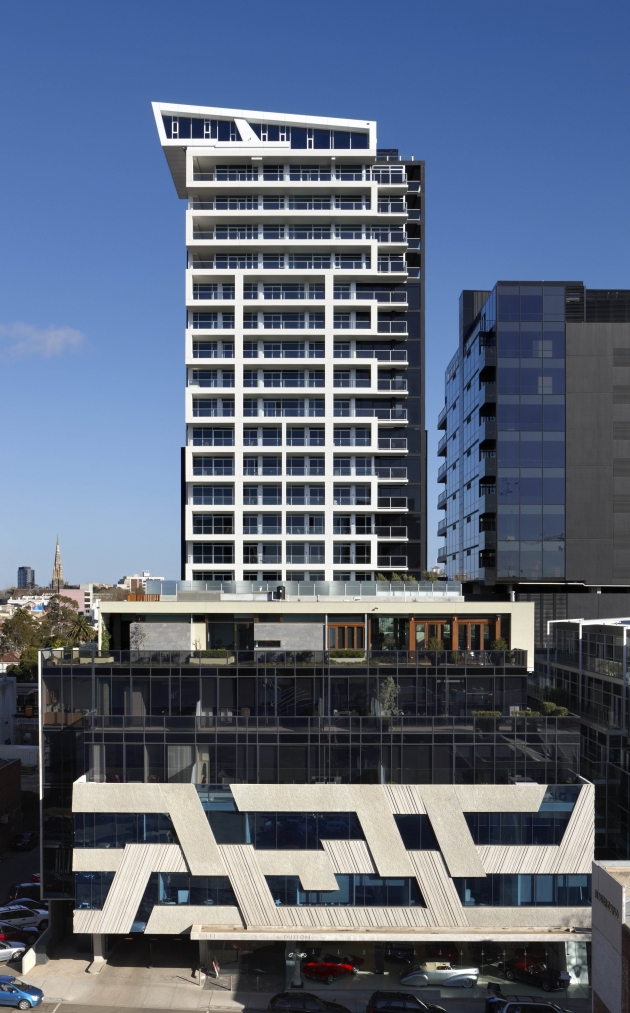
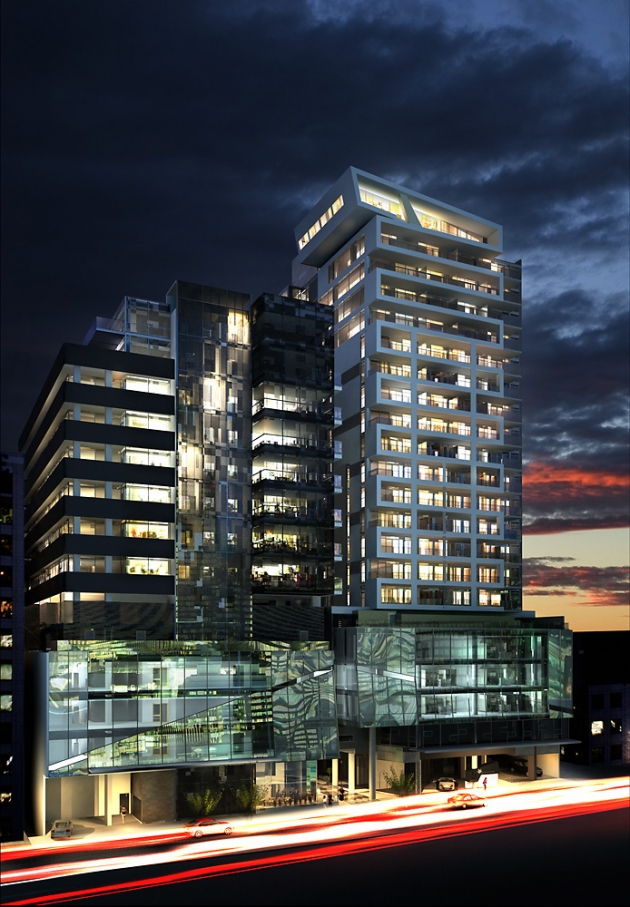
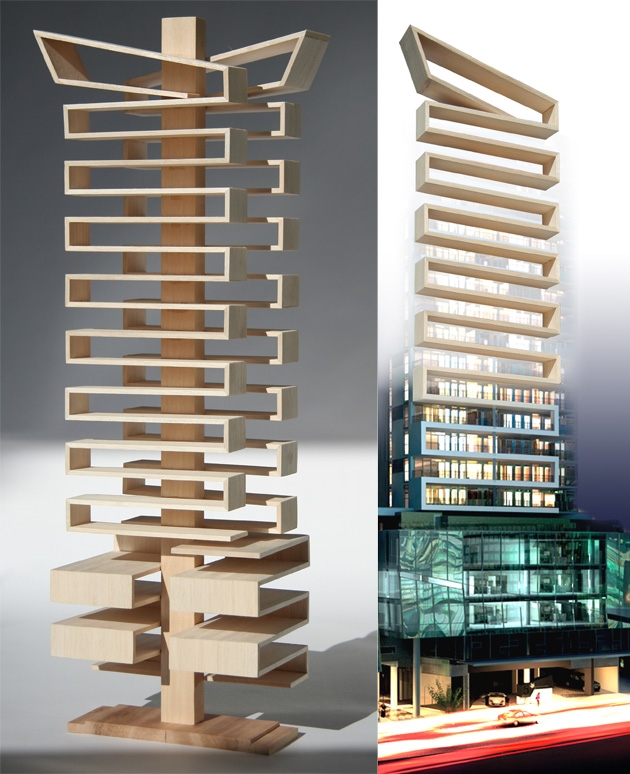
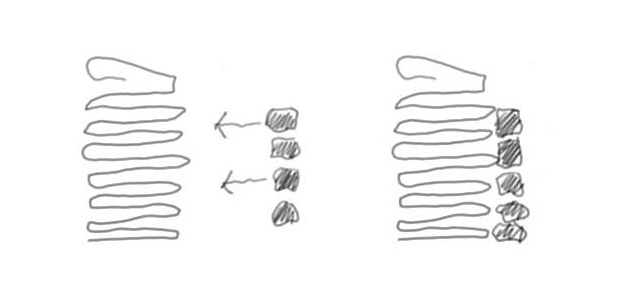
Awards
- Australian Property Institute ‘Charter Keck Cramer Property Development Award 2009’ – Winner
- UDIA Victoria, 2009 Urban Renewal Award – Winner
- RAIA Awards 2009 Commercial New – Shortlisted
Publication
- The Weekly Review, 6-12 Jul 2011
- The Australian, 8 Oct 2009
- The Age, 2009
- Venice Biennale 2008
- The Age, 13 Oct 2007
Contributors
Client: Michael L Yates & Co
Client representative: Red C
Interiors: Hecker Phelan Guthrie
Builder: Baulderstone
Project manager: Jinton
Planners: Contour
Services Engineers: O’Neill Group
Graphic Design: Grenade
Renders: Floodslicer
Photographer: Dianna Snape
Related Projects
SHARE


