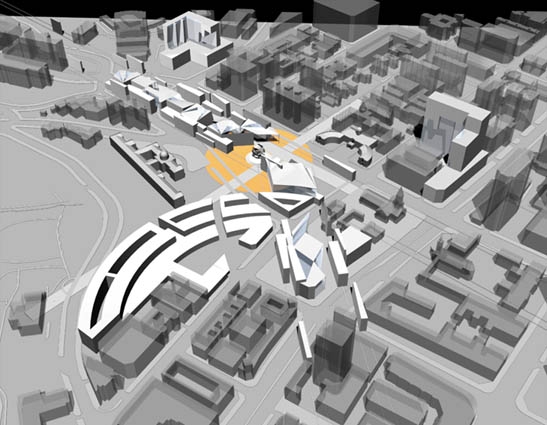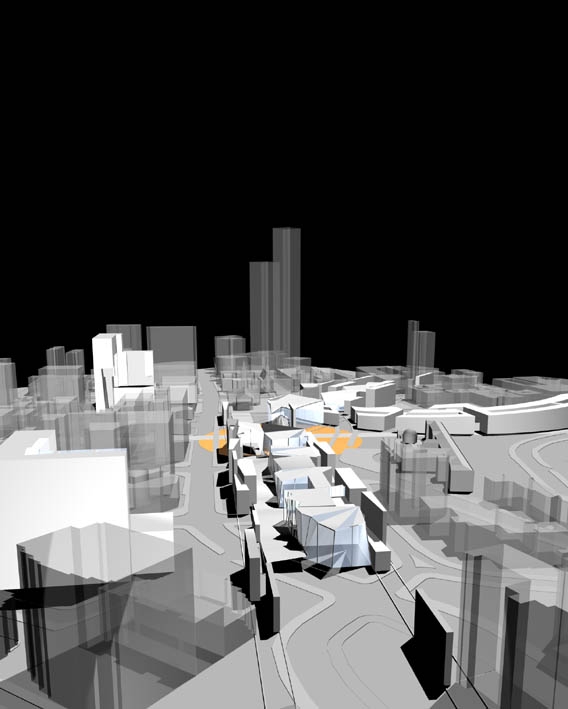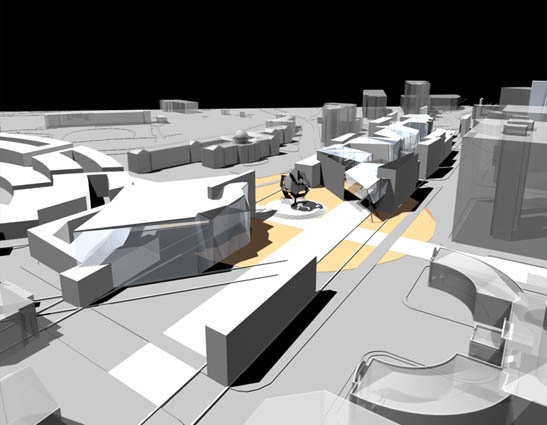
Singapore Management University
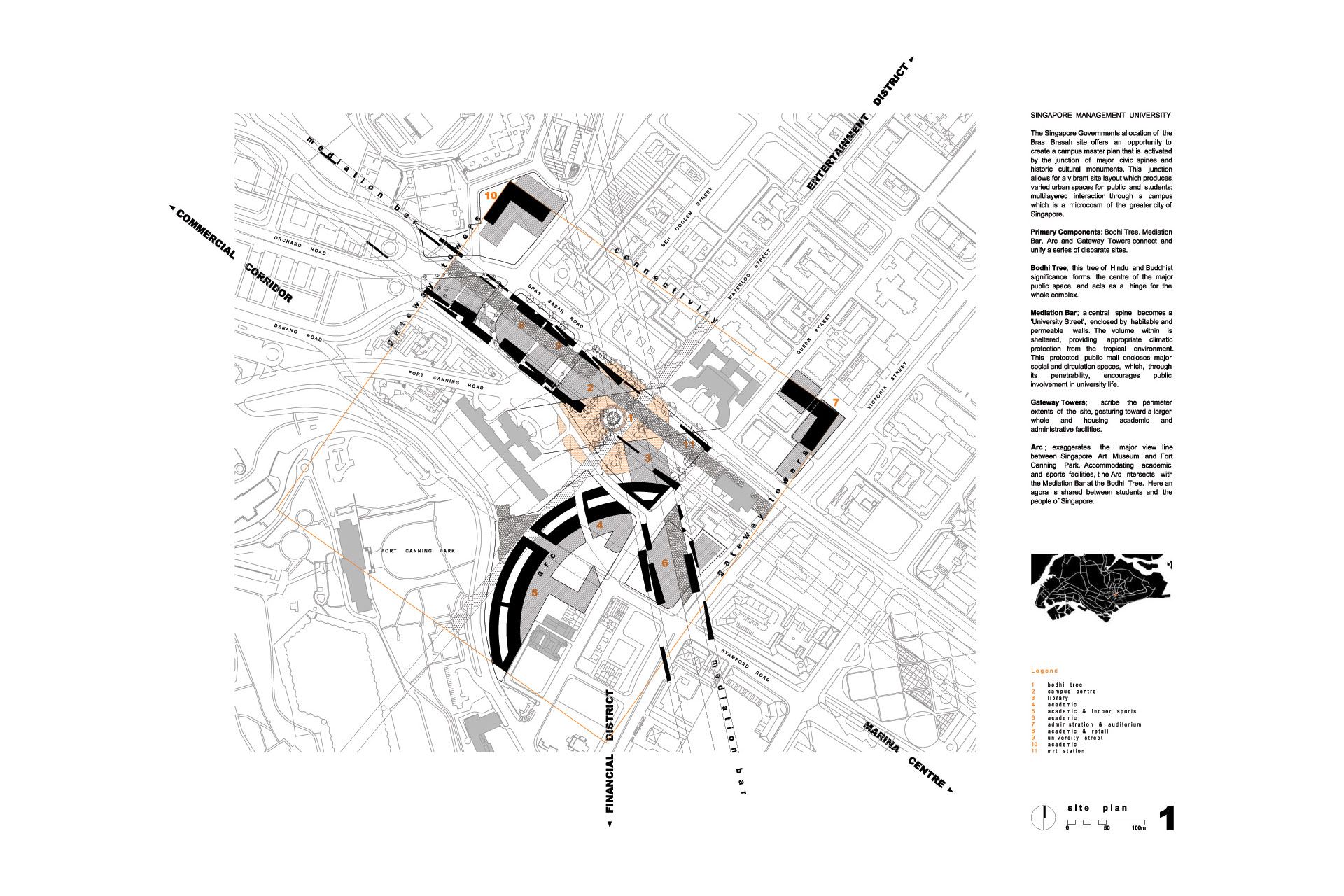
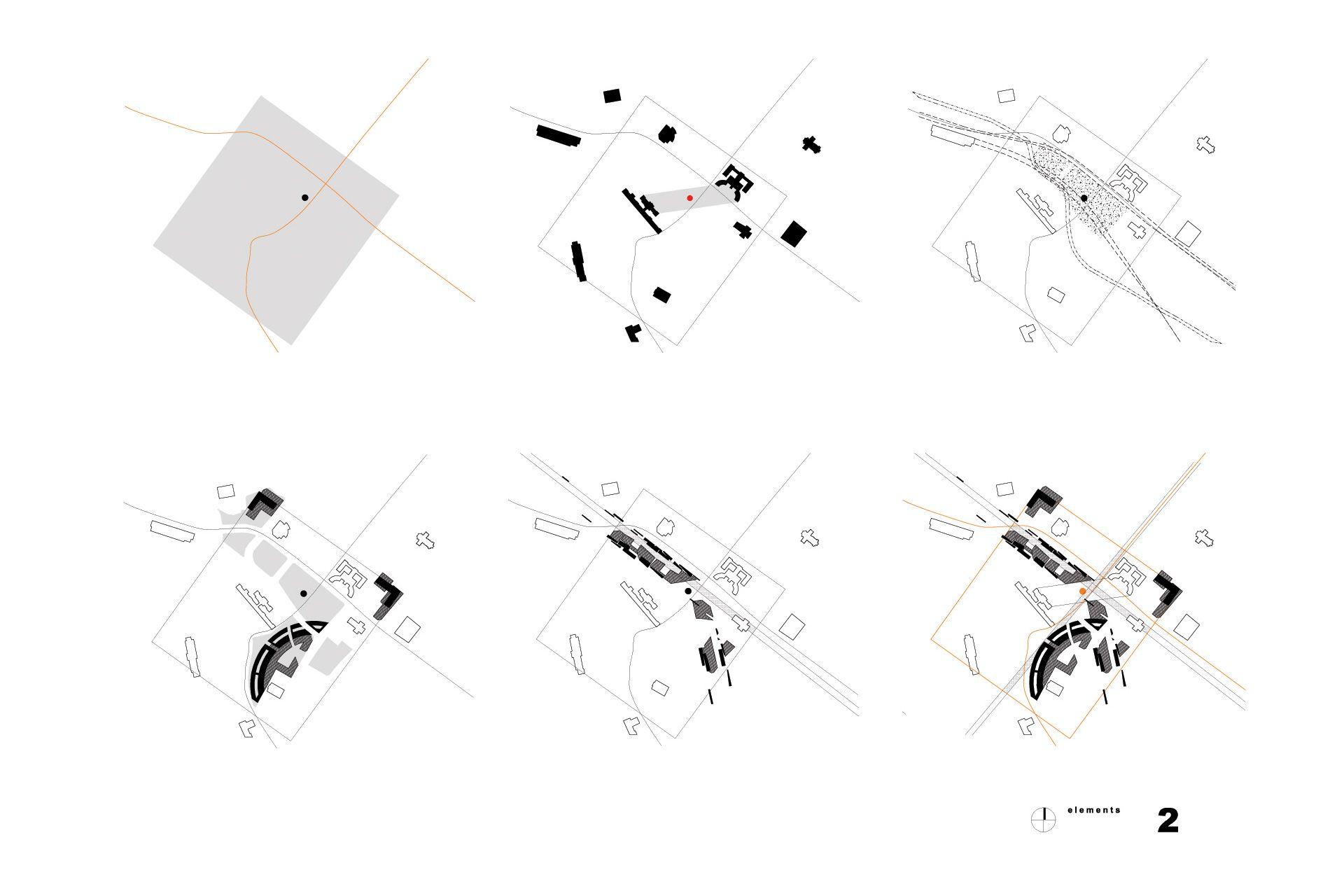
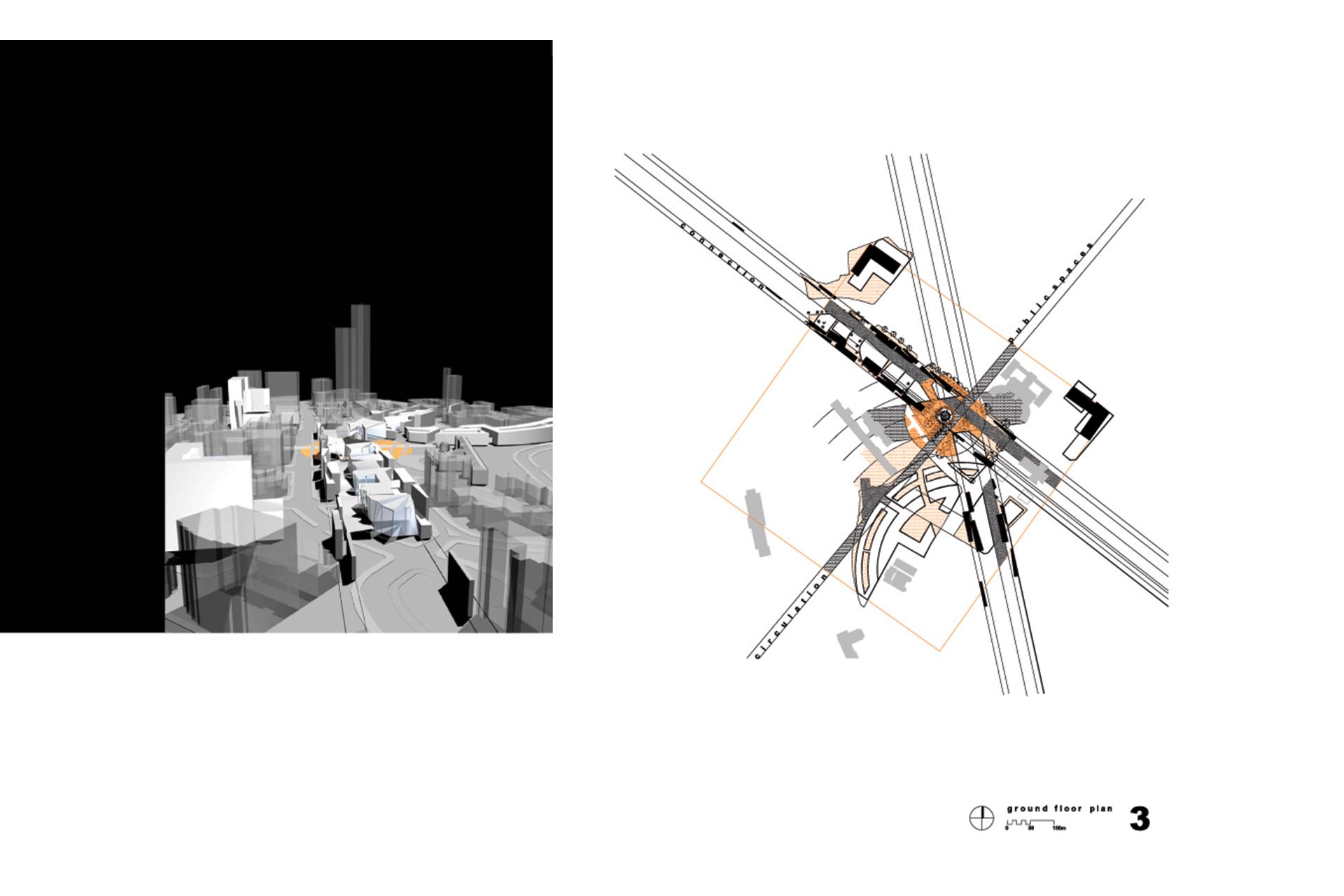
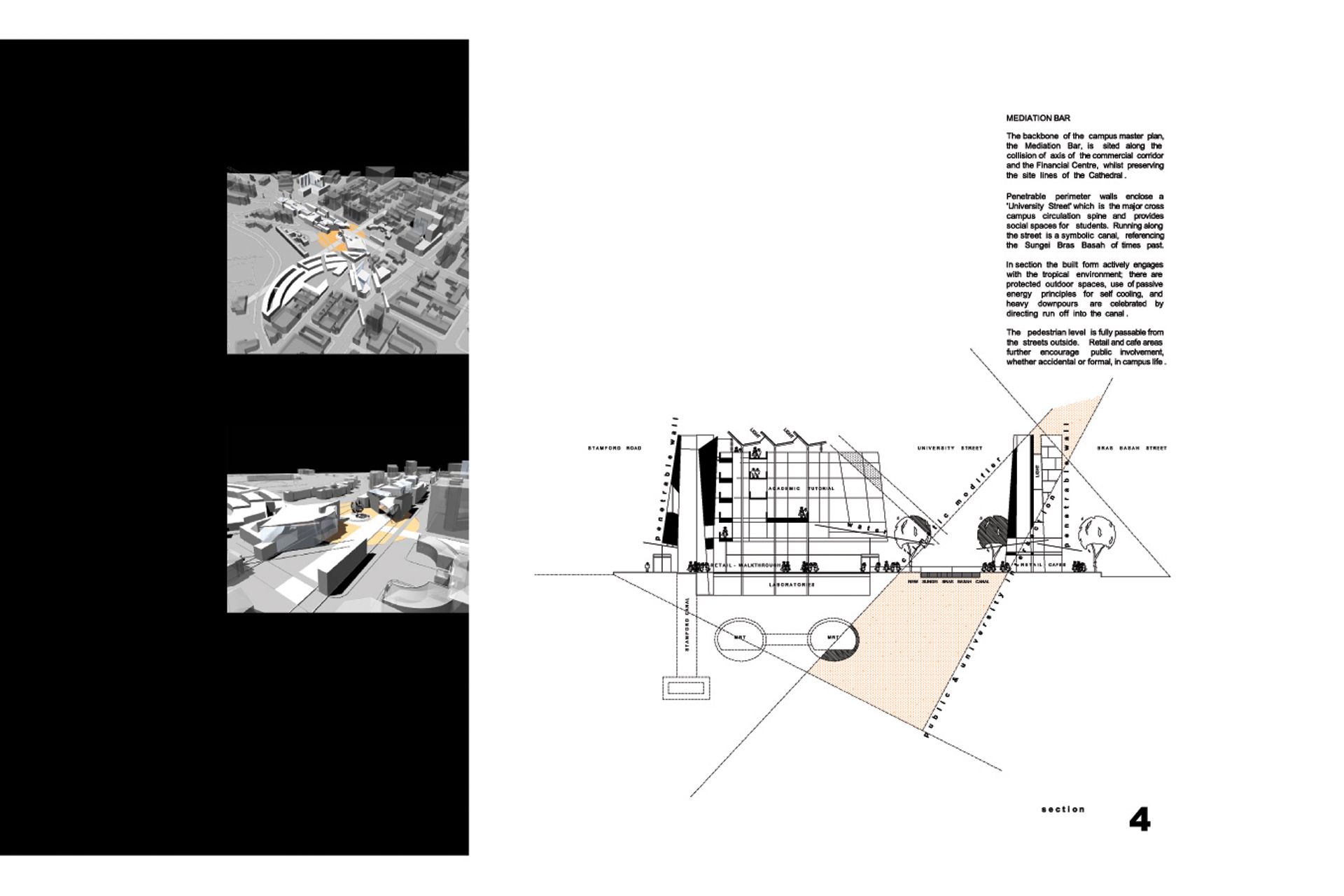
Singapore Management University
The Singapore Governments allocation of the Bras Brasah site offers an opportunity to create a campus master plan that is activated by the junction of major civic spines and historic cultural monuments.
Primary Components:
Bodhi Tree – of Hindu and Buddhist significance forms the centre of the public space;
Mediation Bar – central spine and ‘university street’ with habitable and permeable walls;
Arc – exaggerates the major view line between Singapore Art Museum and Fort Canning Park; and
Gateway Towers – mark the perimeter of the site, connecting and unify a series of disparate sites.
The pedestrian level is fully passable from the streets outside. Retail and cafe areas further encourage public involvement, whether accidental or formal, in campus life. The campus becomes a microcosm of the greater city of Singapore.
