
Canopi Valley Lake
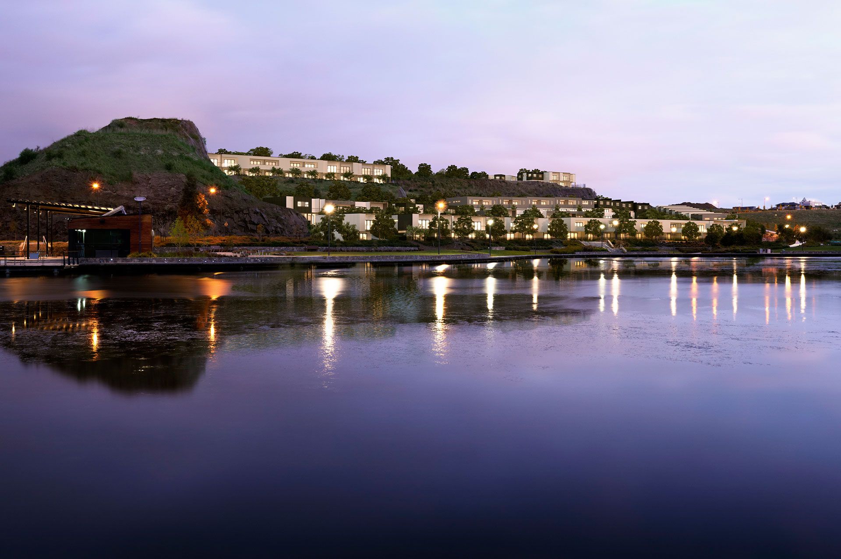
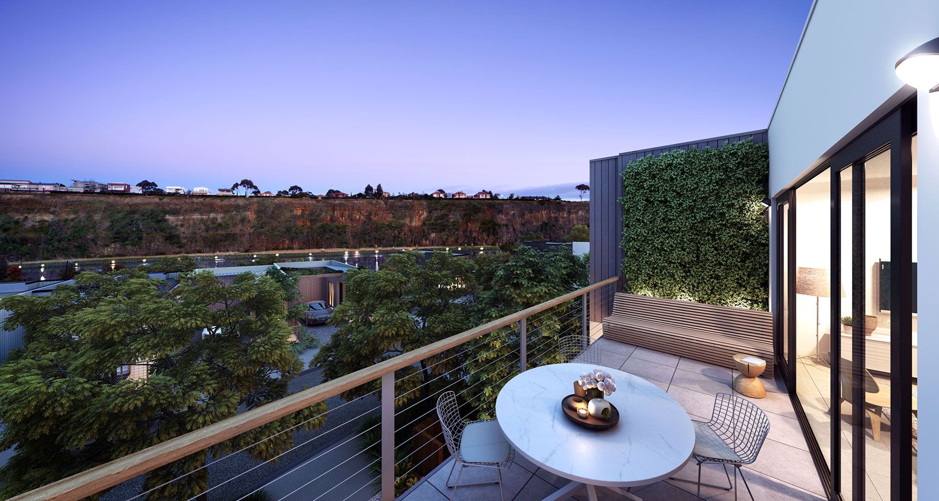
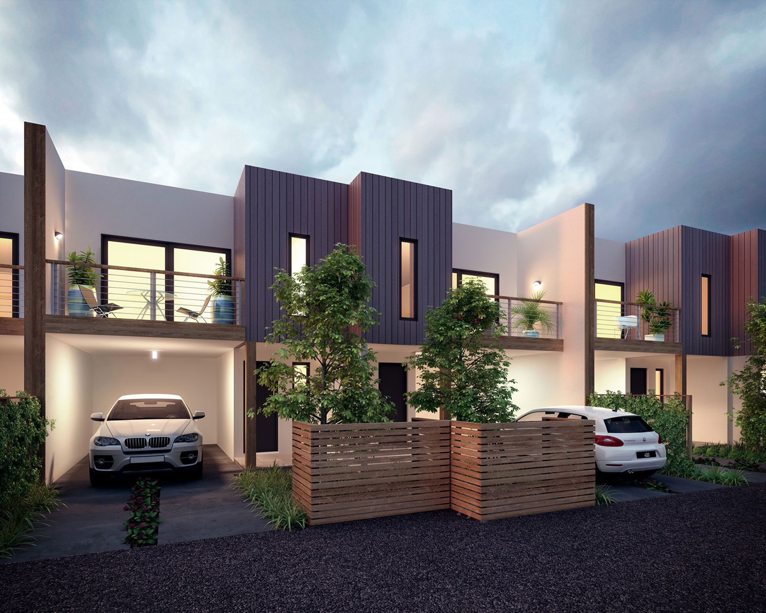
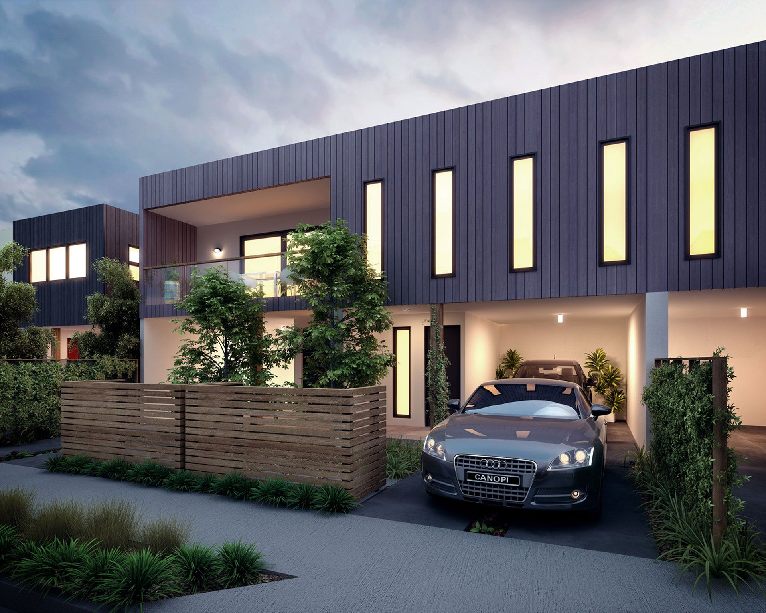
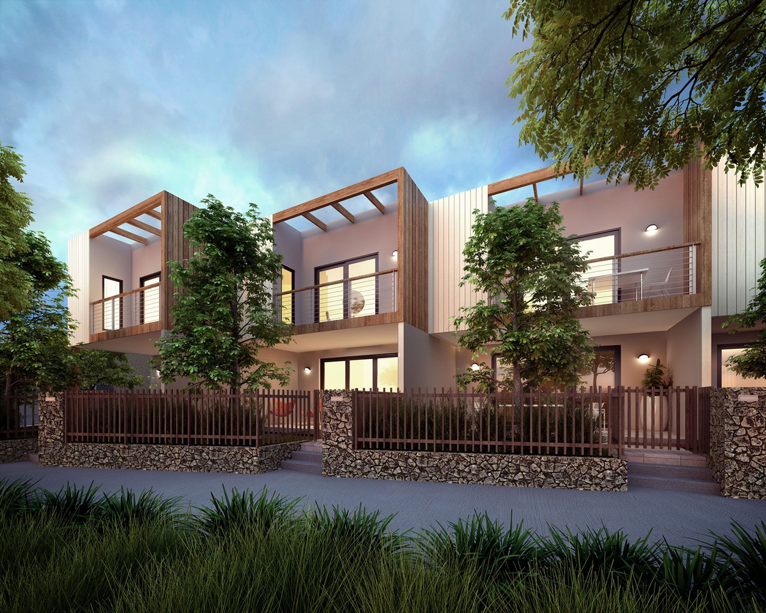
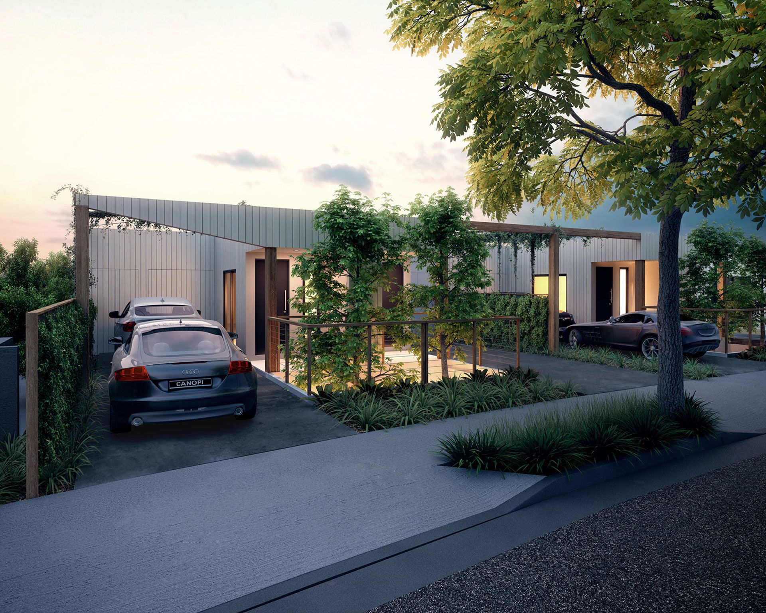
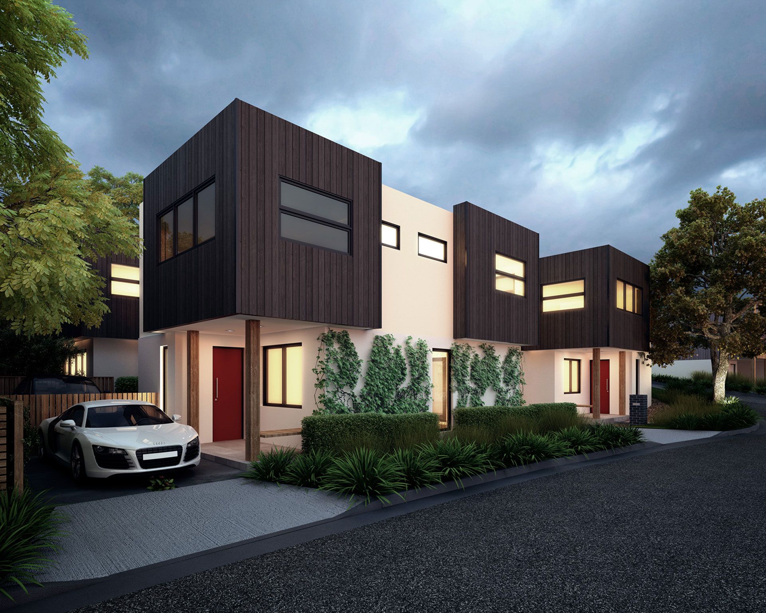
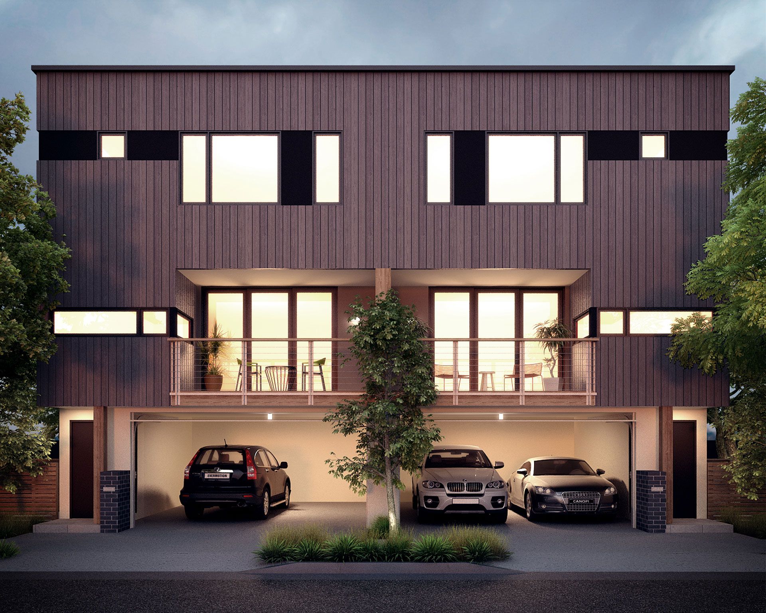
Canopi Valley Lake
The Valley Lake master planning project sites 104 medium density units around the unique and dramatic topography of Niddrie Lake. This considered master plan conforms to the existing complex topography of the site while introducing view corridors and pedestrian entry points to create permeability and links to a network of boardwalks, bike trails and walking tracks established by VicUrban. Orientation of the 2 and 3 bedroom dwellings provide views to the lake and solar access resulting in each house having a minimum 6-star energy rating. Just 12km from the CBD this is the creation of a stunning lakeside neighbourhood surrounded by wetland sanctuaries and natural parkland.
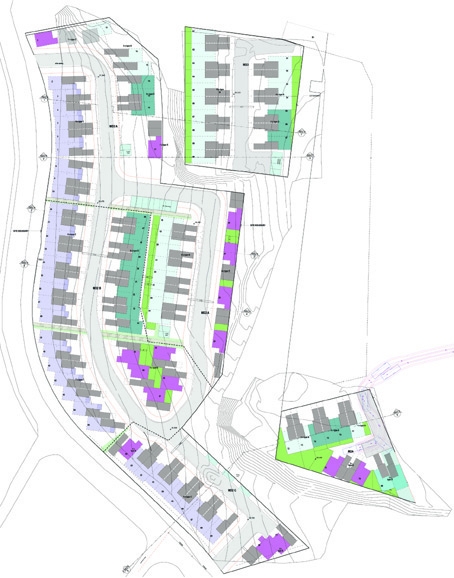
Publication
Contributors
Client: Red C / MAB
Interiors: Hecker Guthrie
Planners: Meinhardt
Renders: Floodslicer
Related Projects
SHARE


