
50 Claremont Penthouse
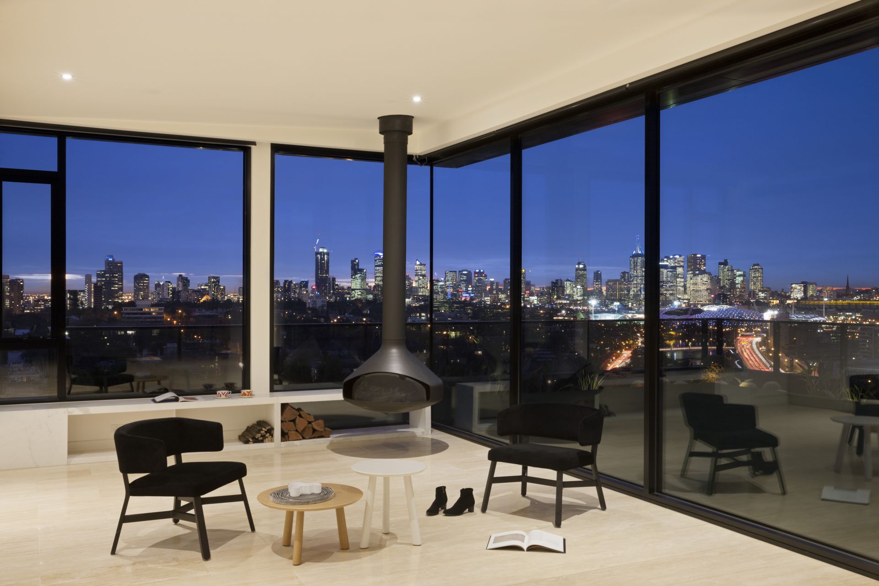
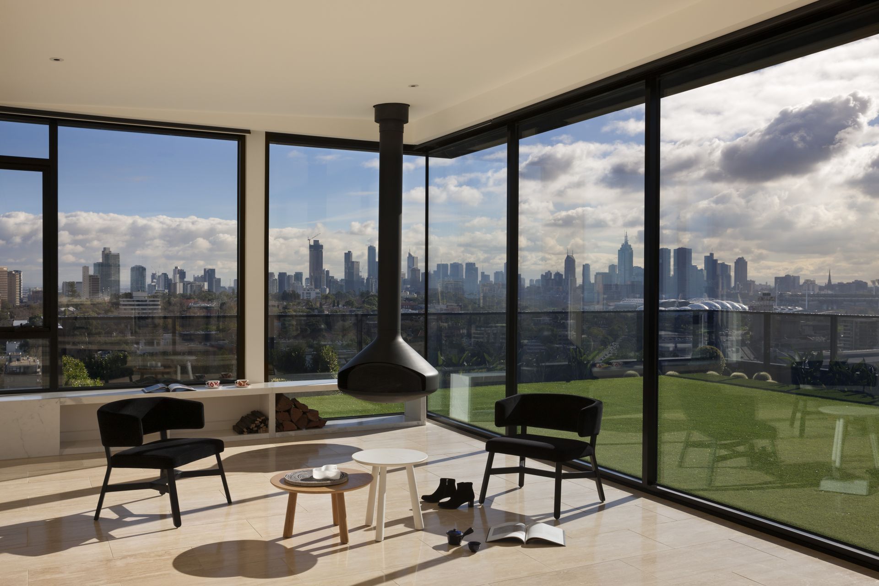
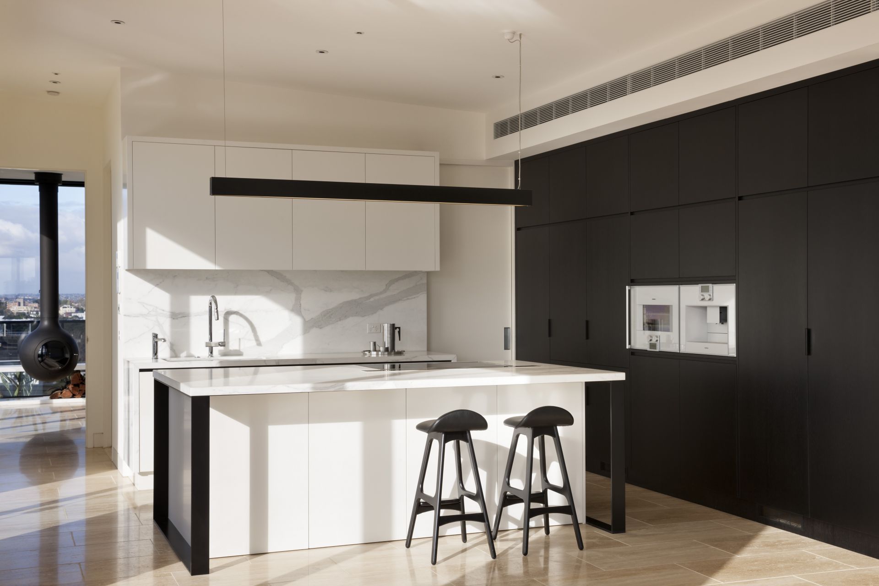
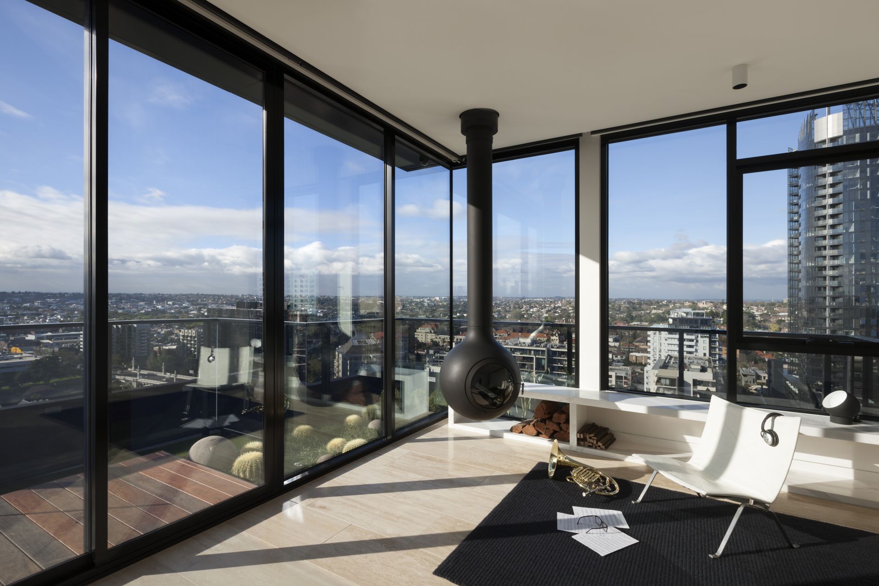
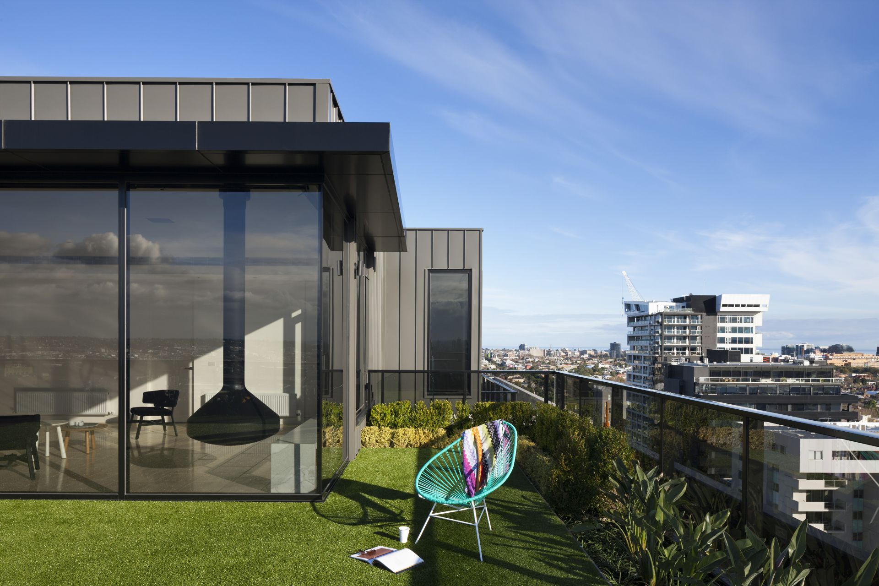
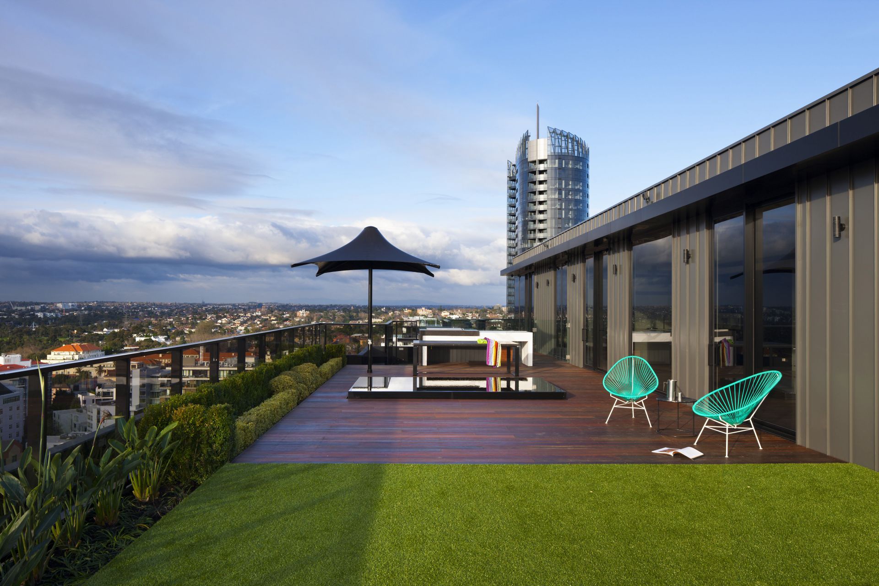
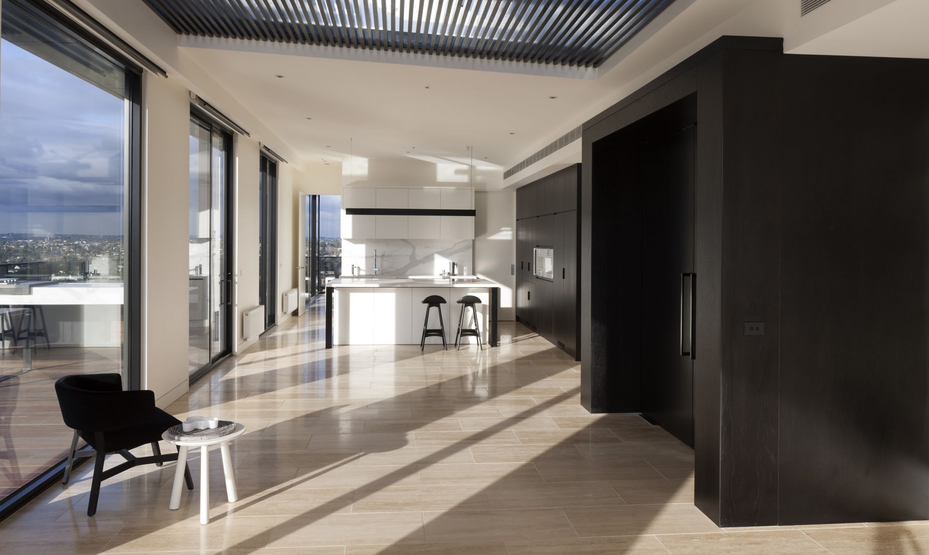

50 Claremont Penthouse
Building a new penthouse on top of an existing rooftop presents an array of challenges but also, in the end, a place of extreme calm and privacy. The U-shaped plan creates 3 separate living and sleeping zones, all with distinct views. The key to the success of the project is perhaps the surprisingly generous garden space which forms part of the living zone. Special mention must also be made of the persistence of Shane O'Casey from Hamilton Marino.
Country: Wurundjeri Woi-wurrung
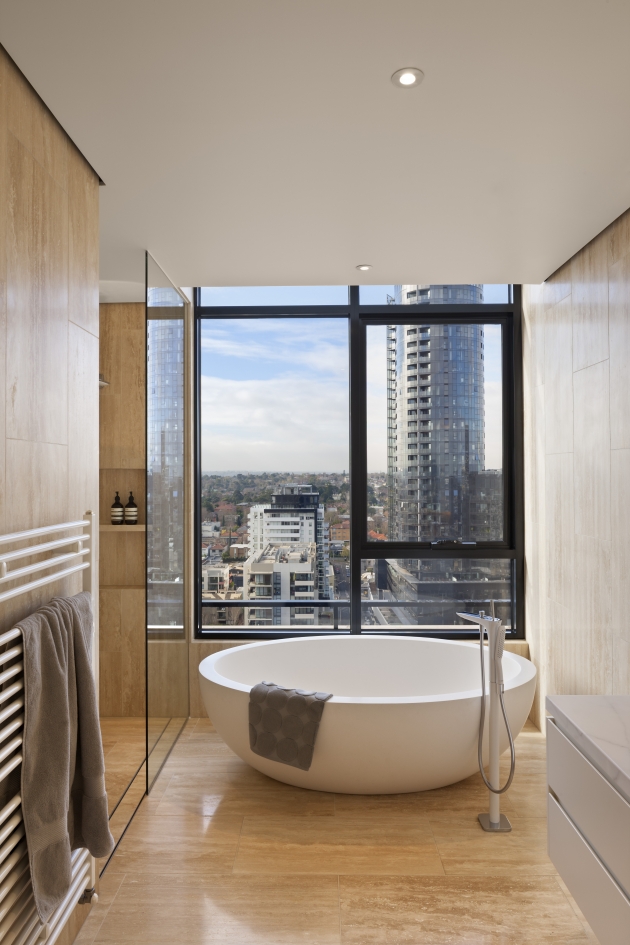
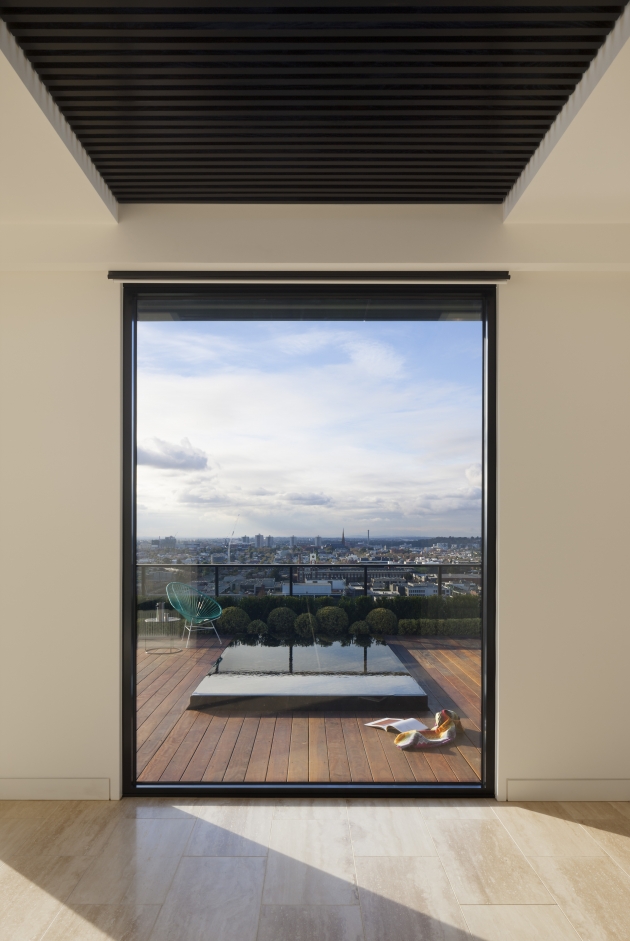
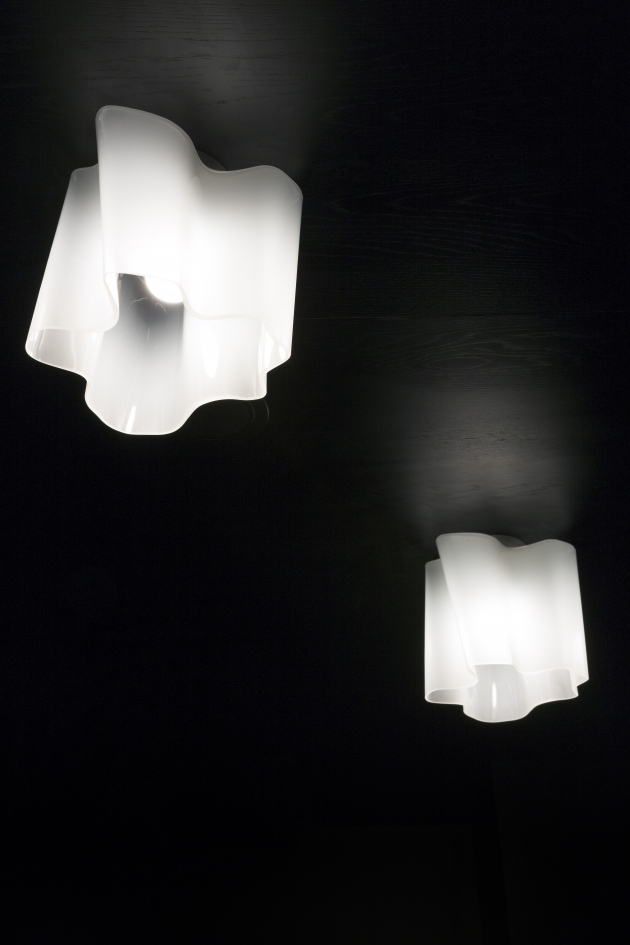
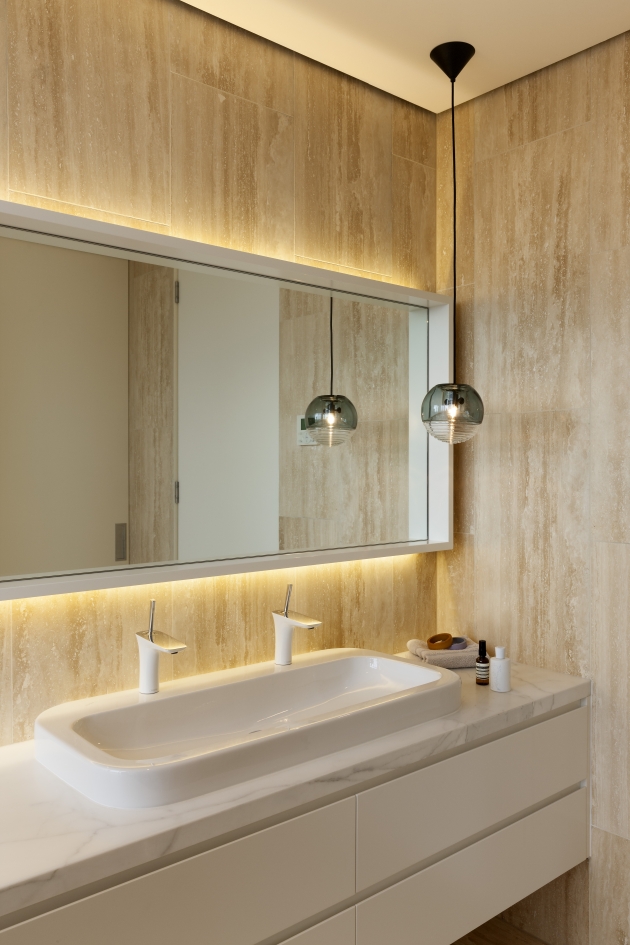
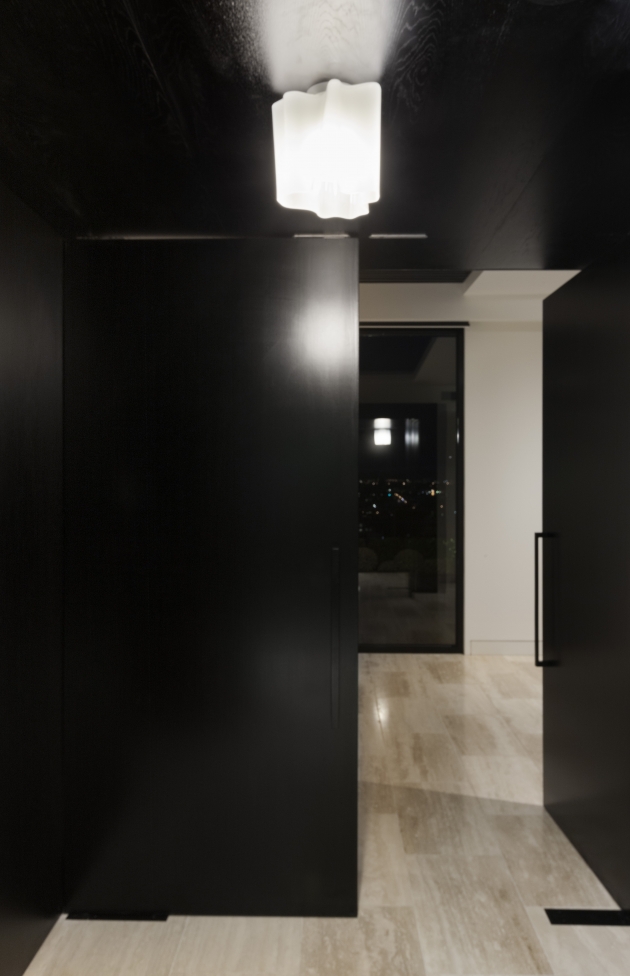
Contributors
Client: Red C
Builder: Hamilton Marino
Project manager: ID Property
Planners: Meinhardt
Photographer: Dianna Snape
Related Projects
SHARE


