
Bail Dwyer House
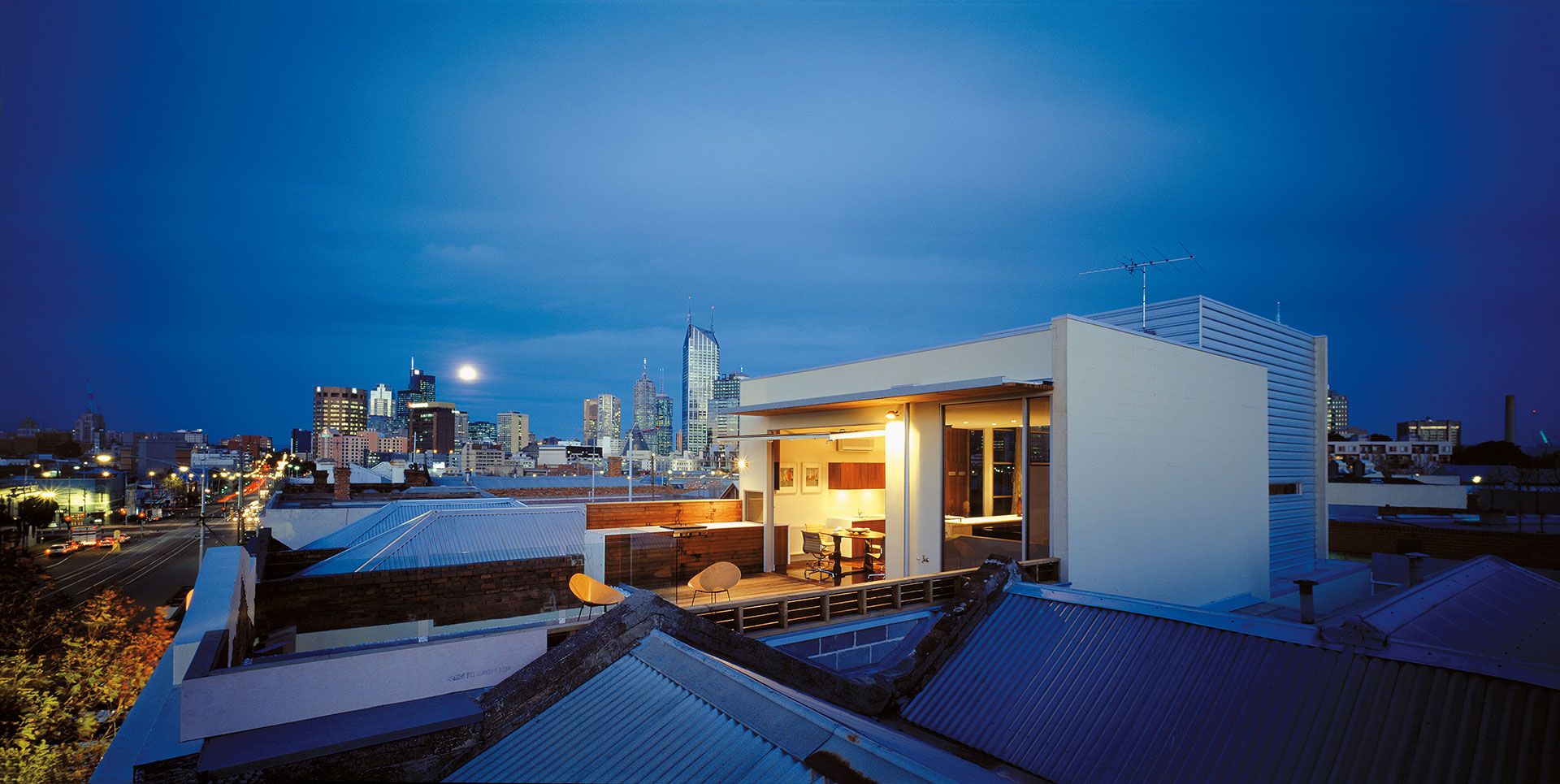
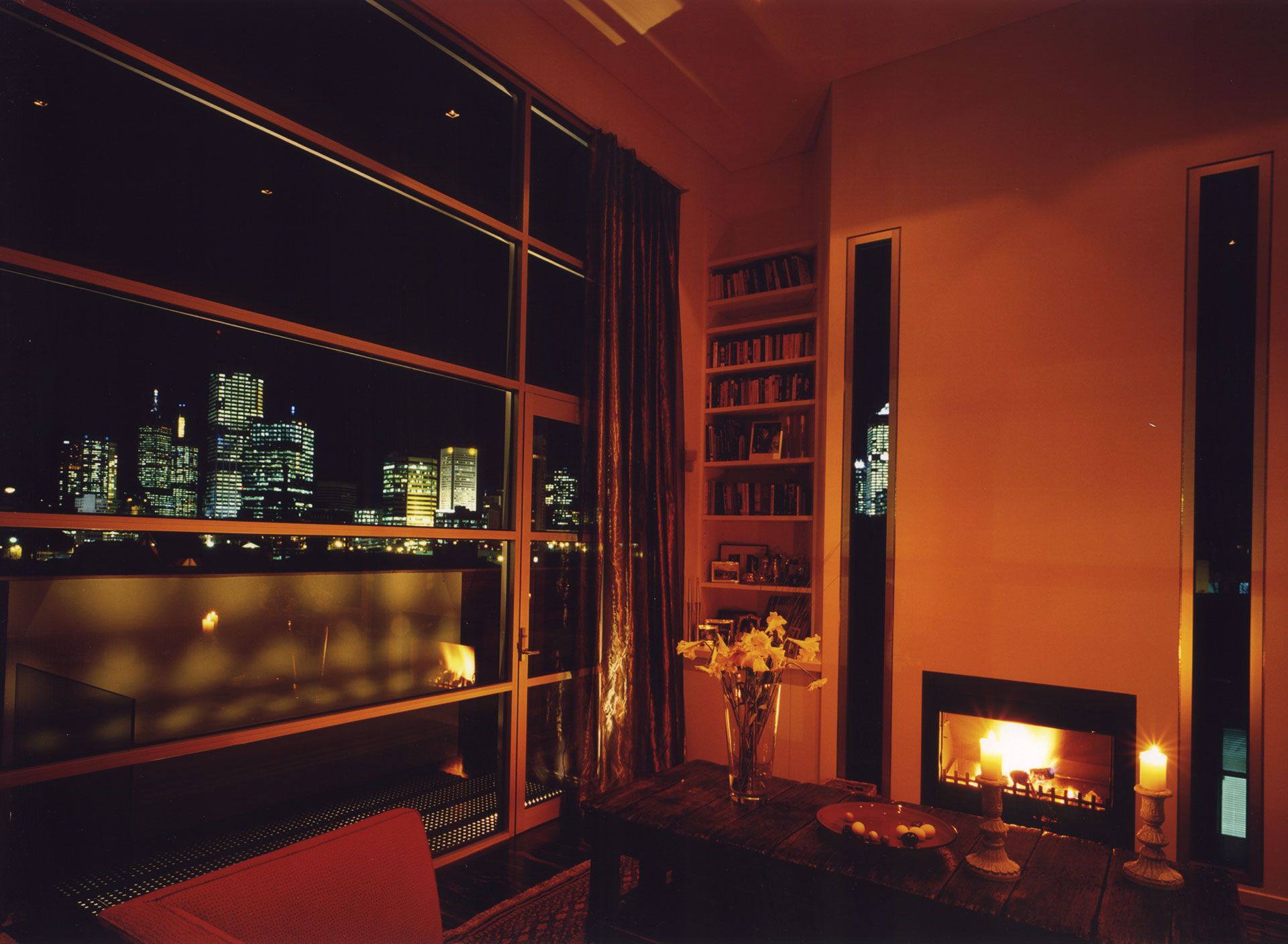
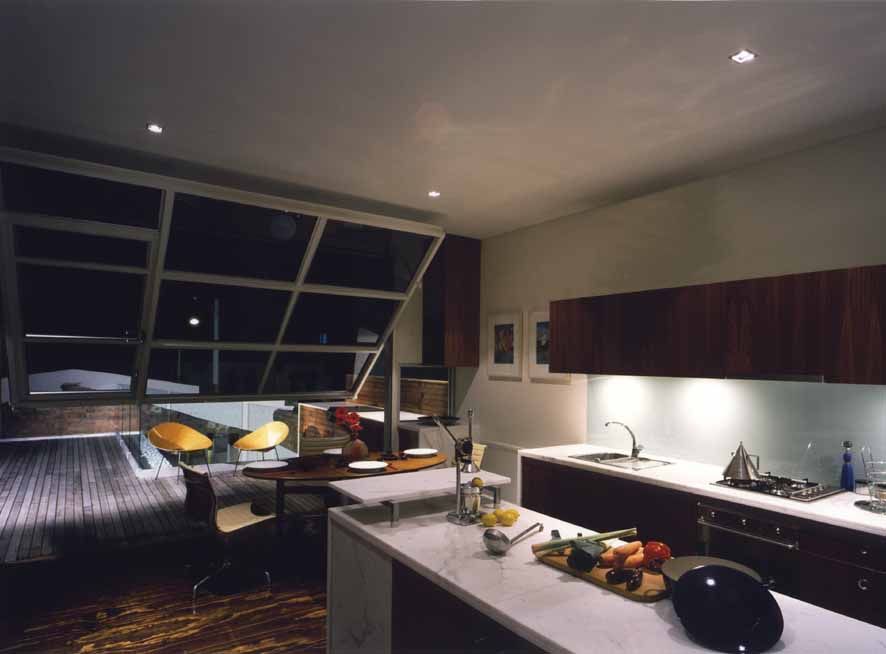
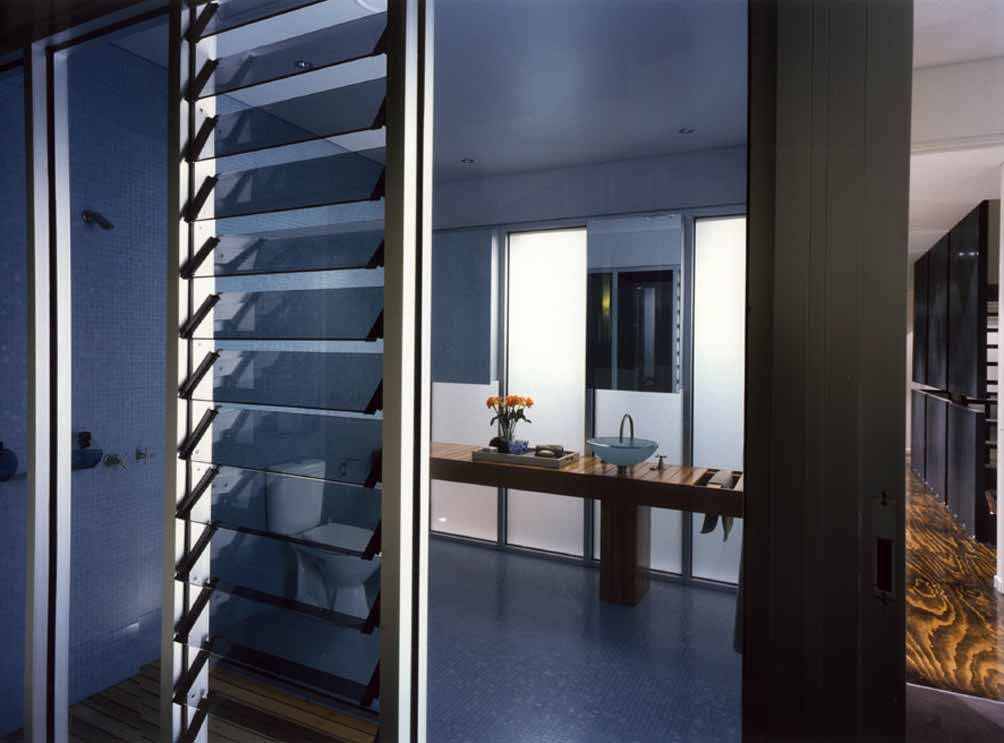
Bail Dwyer House
This house and garaging for a car enthusiast is built inside a former Tobin Bros’ coach house. The occupation focuses around vertical rather than horizontal movement through the space. It is composed of a series of stacked volumes, a vertical circulation spine, and two living platforms. The major internal elements are designed as individual ‘buildings’. The materials used have more in common with the city than the domestic. The city skyline is connected to various living spaces through a series of framed views.
Country: Wurundjeri Woi-wurrung
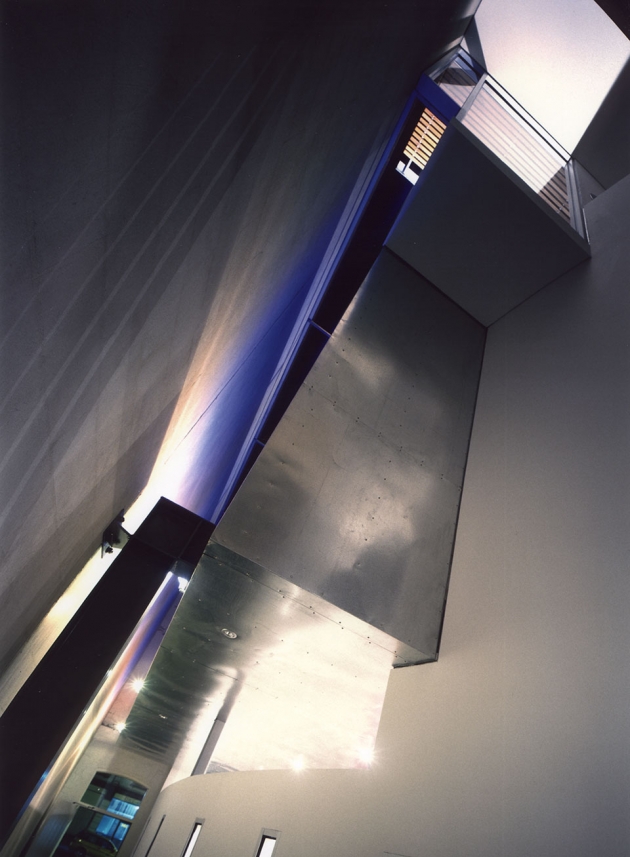
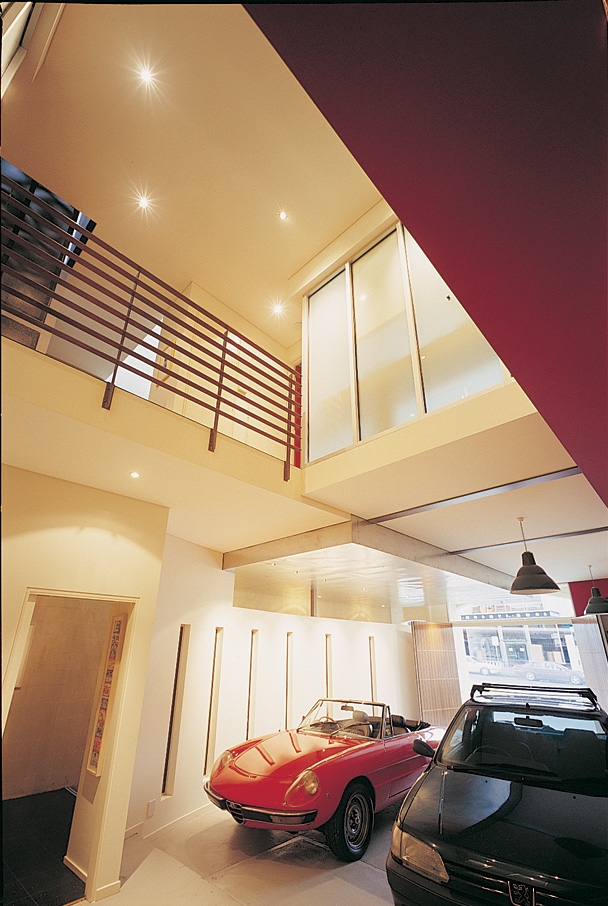
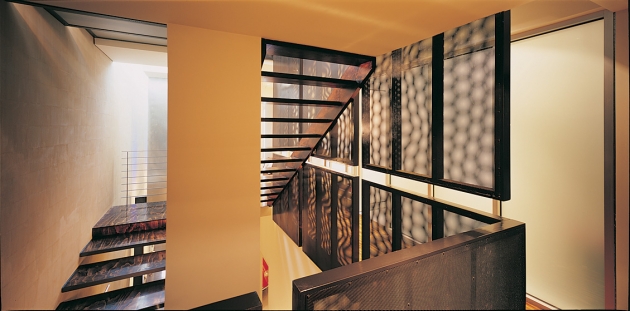
Awards
- 1999 Belle House of the Year / Space Apartment of the Year: Finalist Award
- 1999 RAIA Victorian Architecture Awards: Residential Alterations and Additions – Shortlisted
Publication
- New Australia Style 2
- Domain, The Age, 3 May 2000
- City of Melbourne, 2000
- Belle
- Binyan Vediur Israel No. 72
Contributors
Builder: Tony Bail
Photographer: John Gollings
Related Projects
SHARE


