
Yarra Lane
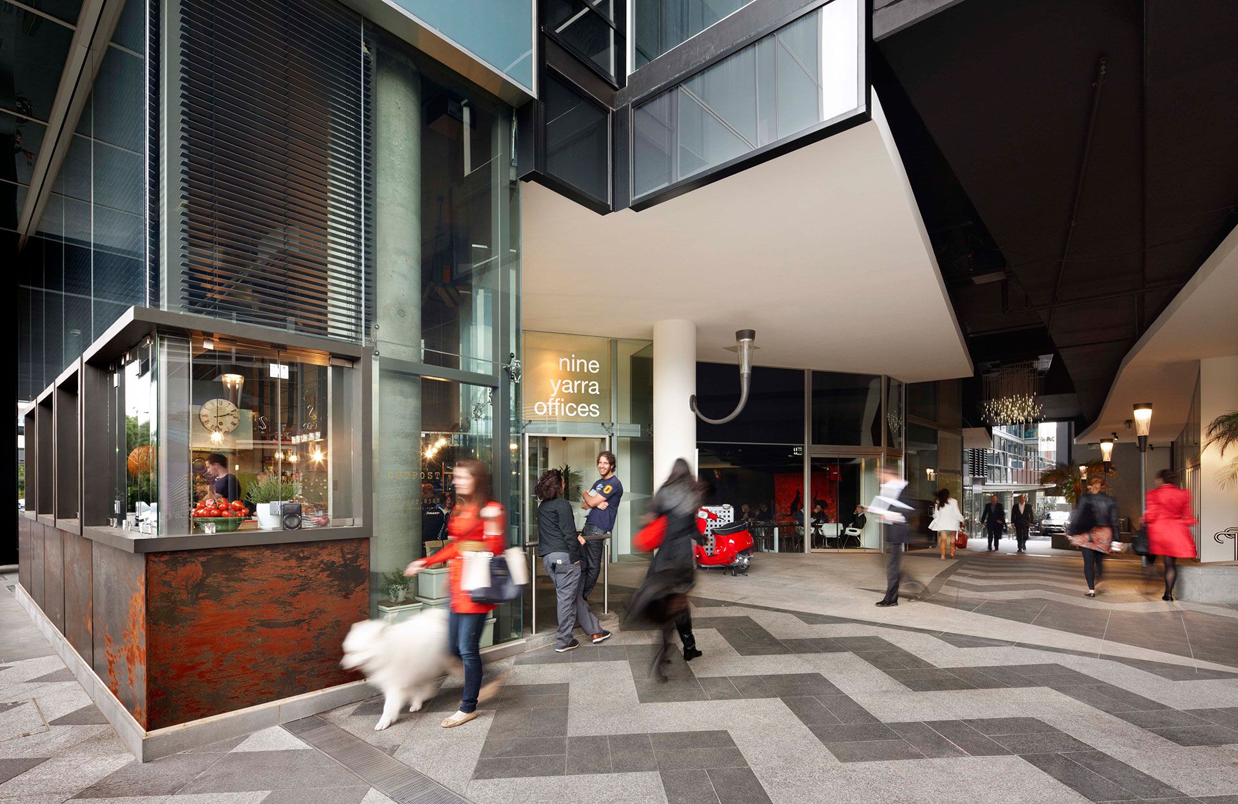
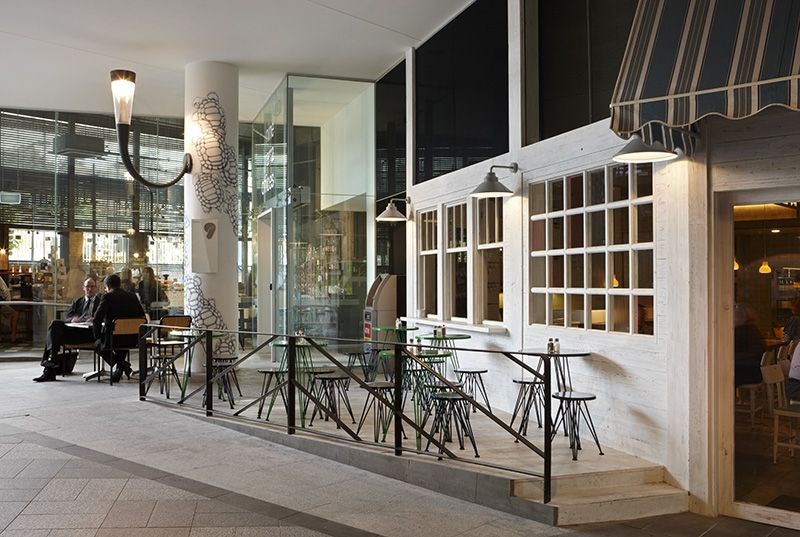
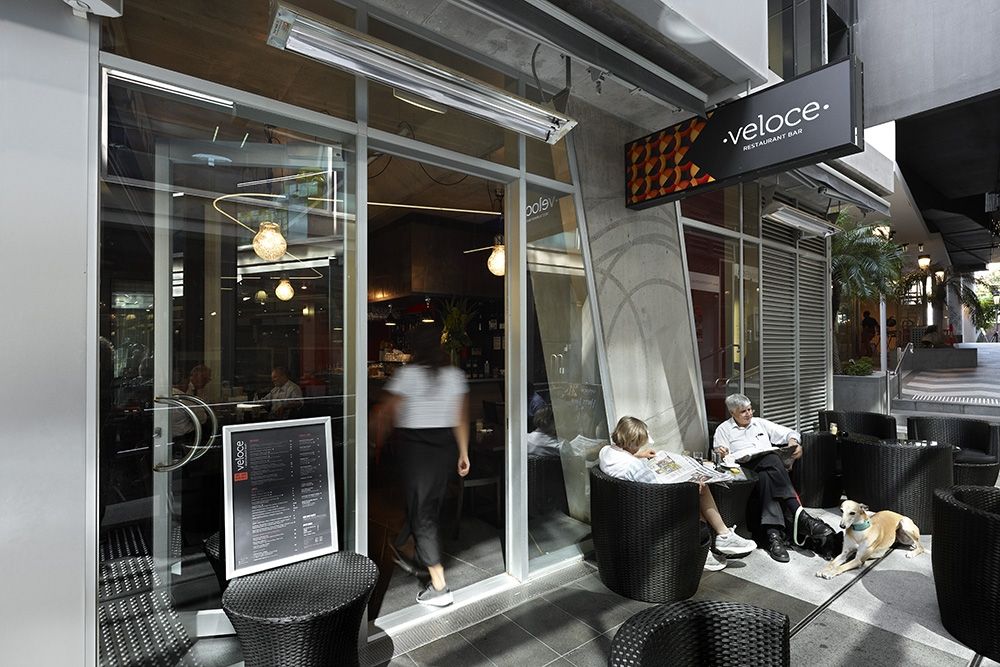
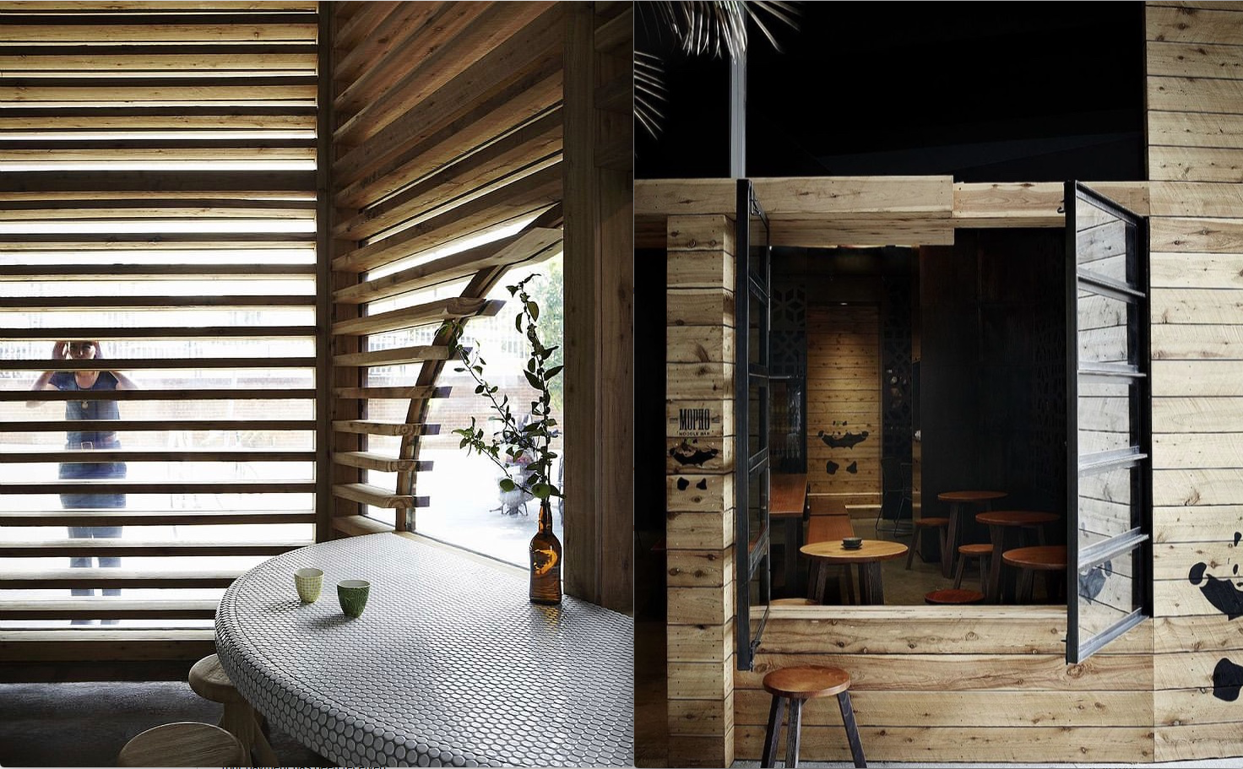

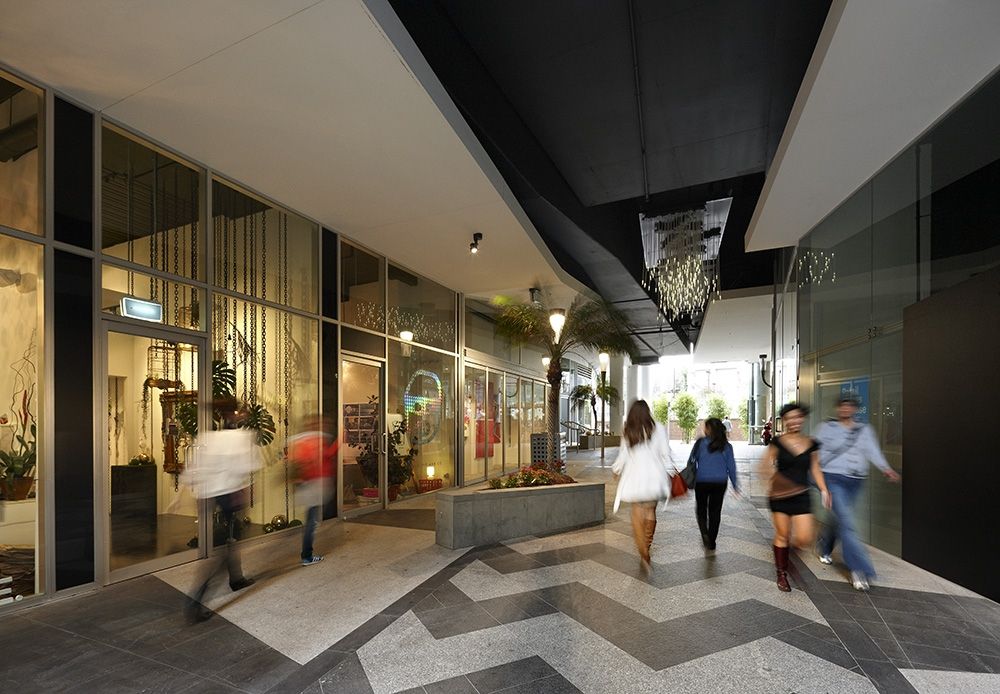
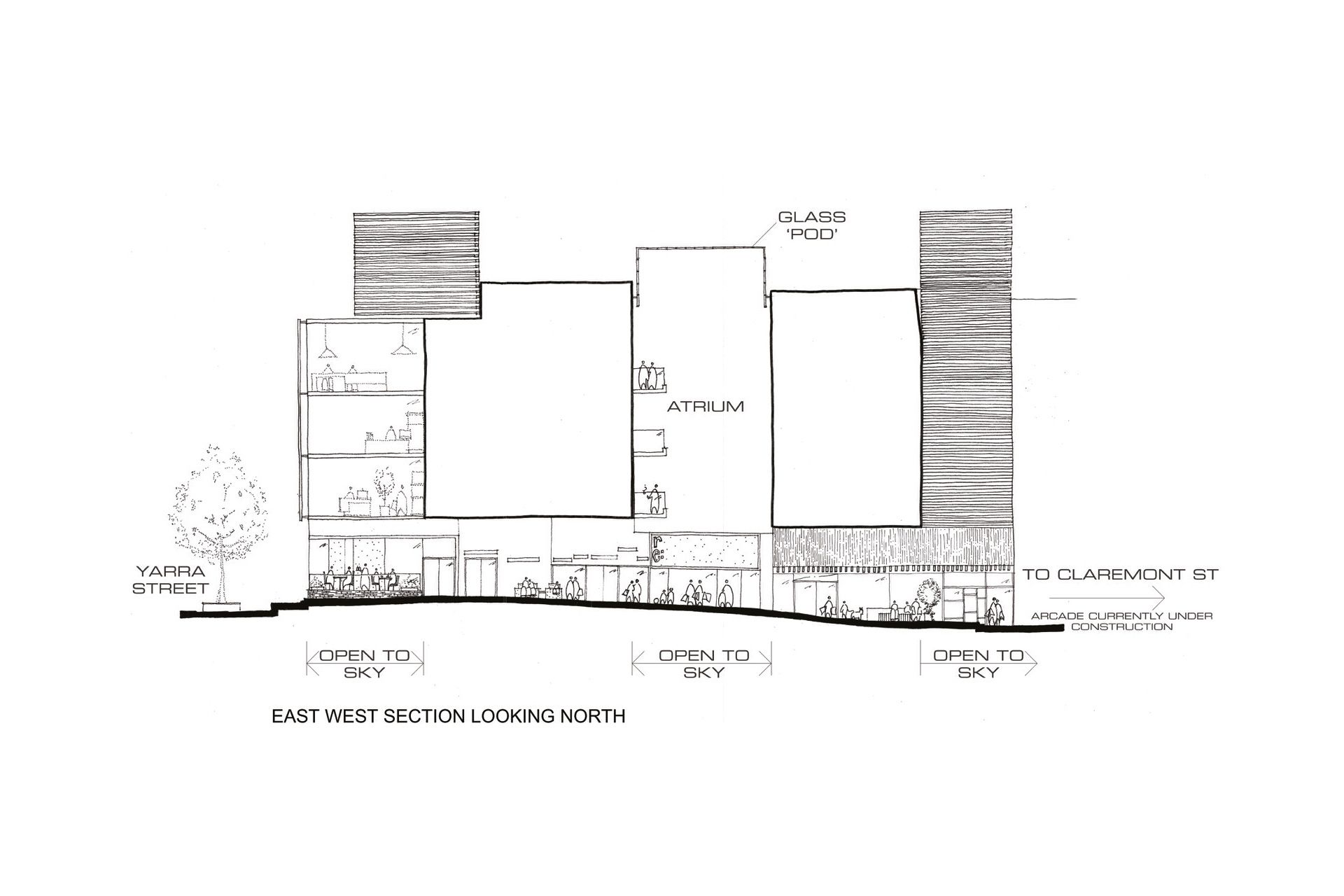
Yarra Lane
Yarra Lane is a new public lane on private land connecting South Yarra Station to Claremont Street and Chapel Street. It increases the pedestrian permeability through this emerging precinct, while enriching the public domain. It creates an intimate laneway experience in the tradition of Melbourne laneways, arcades and 'short cuts' through city blocks.
The lane is created on private land by agreement of neighbouring owners. Innovative urban design solutions in the private and public spheres were required.
Yarra Lane provides an address for the finer grained services required to support the emerging residential and business population in the precinct. It reinstates the original permeability of the precinct. It also contemplates a future pedestrian link to the South Yarra Station with provision and clearances for escalators to connect over Yarra Street to a new ticketing and retail deck above the station.
In 2009 it hosted the State of Design launch party and exhibition Convergence curated by Moth Design.
Country: Wurundjeri Woi-wurrung
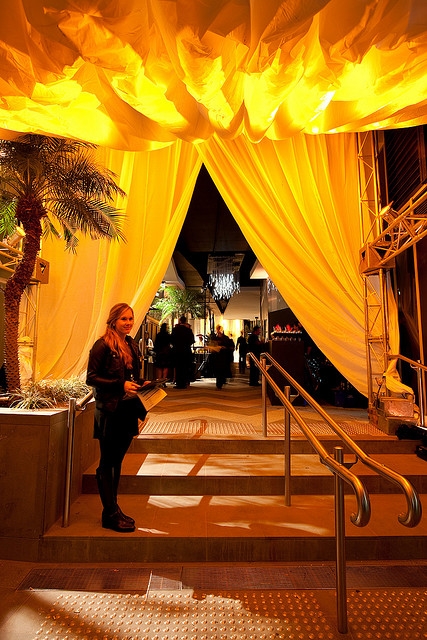
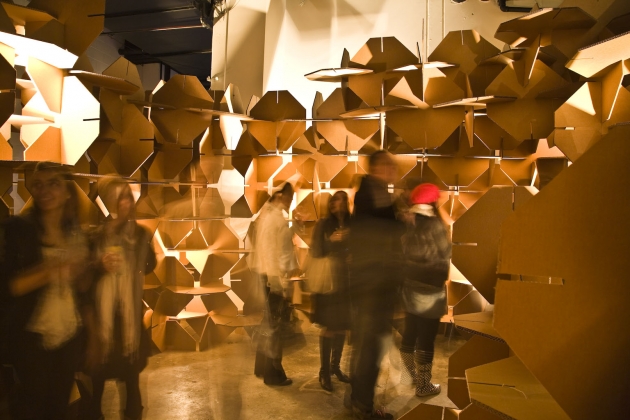
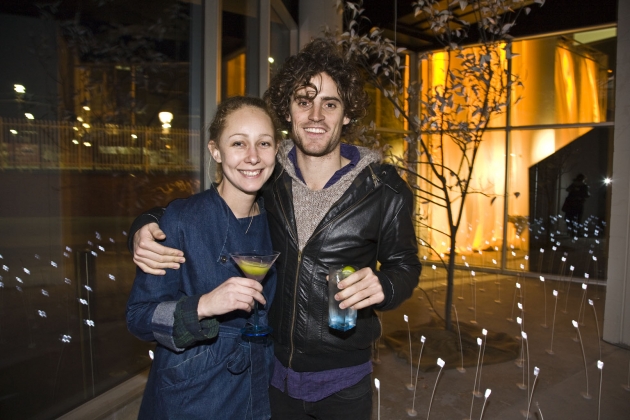
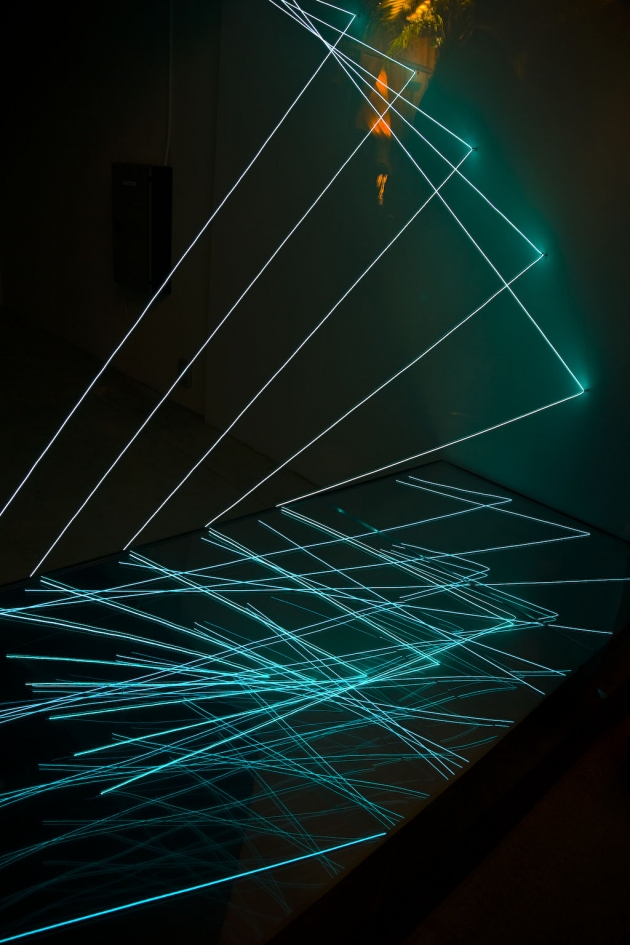

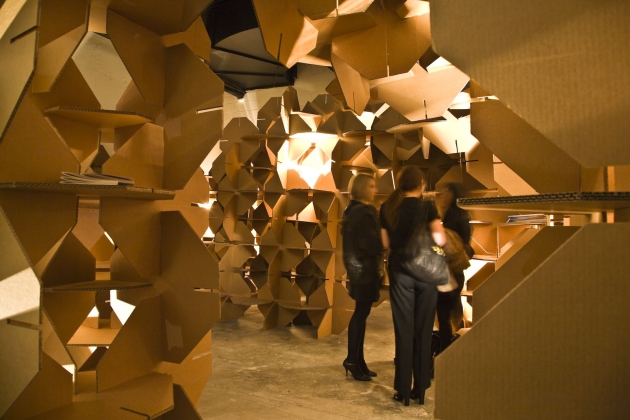
Contributors
Client: Michael L Yates & Co
Client representative: Red C
Interiors: Hecker Phelan Guthrie
Builder: Baulderstone
Project manager: Jinton
Services Engineers: O’Neill Group
Planners: Contour
Graphic Design: Grenade
Photographer: Dianna Snape
SHARE


