
Claremont Manor
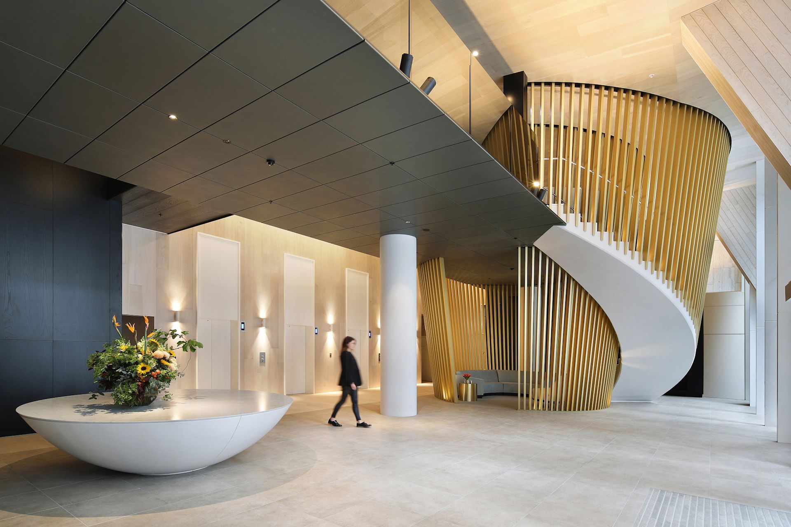
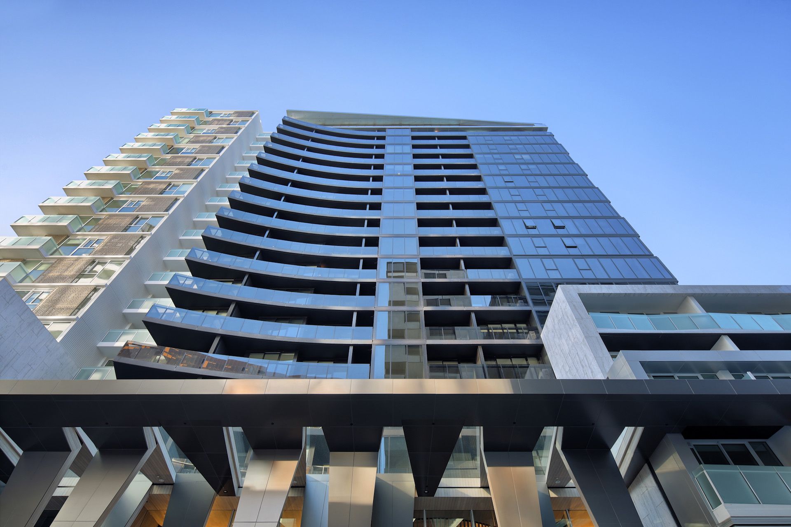
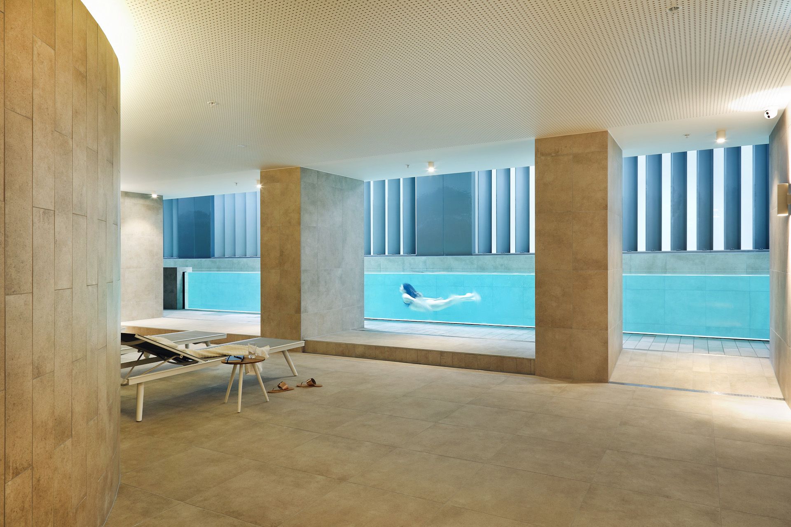

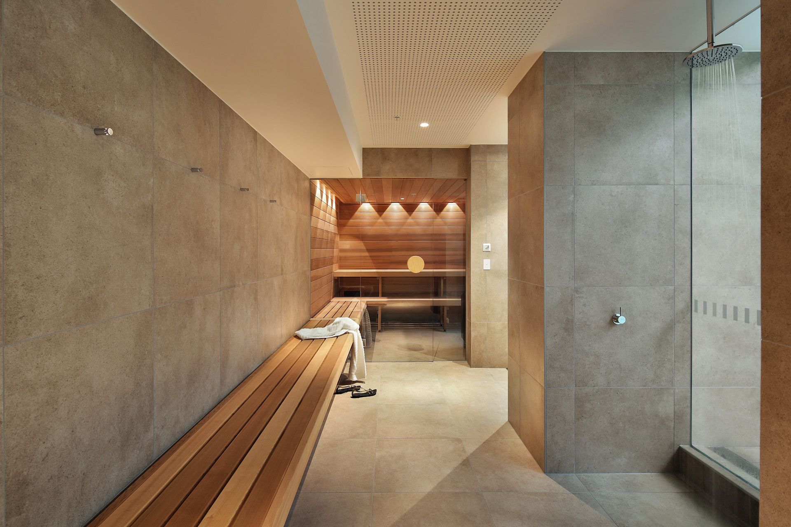
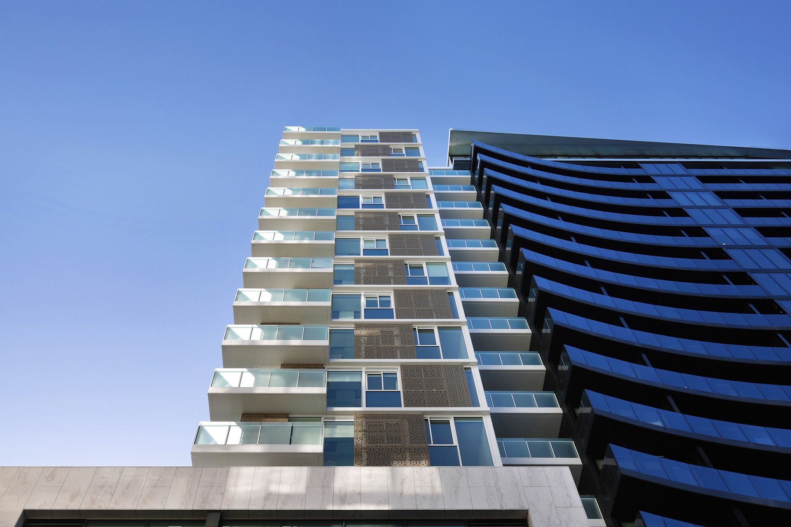
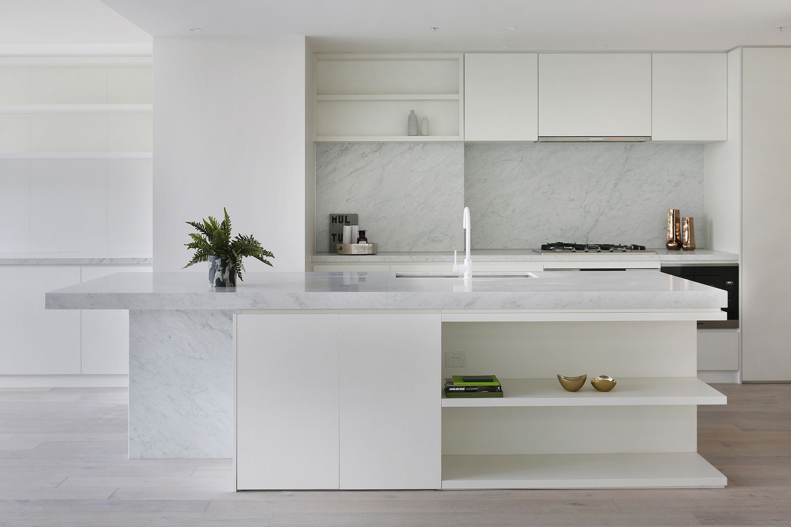
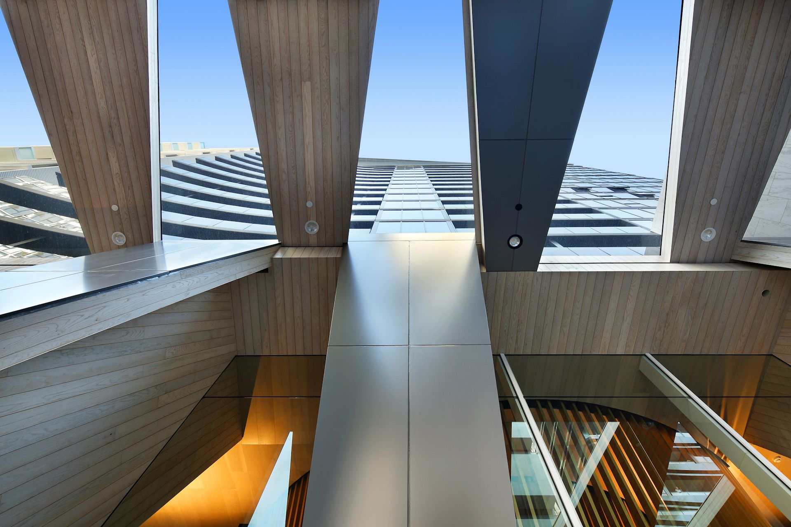
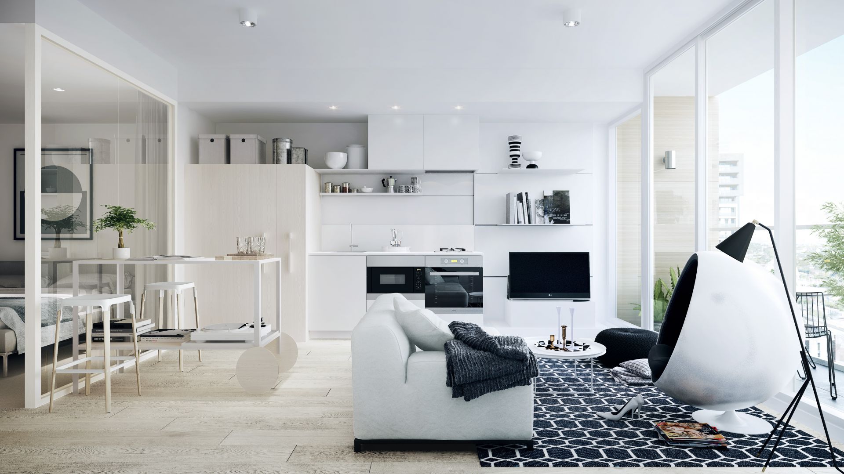
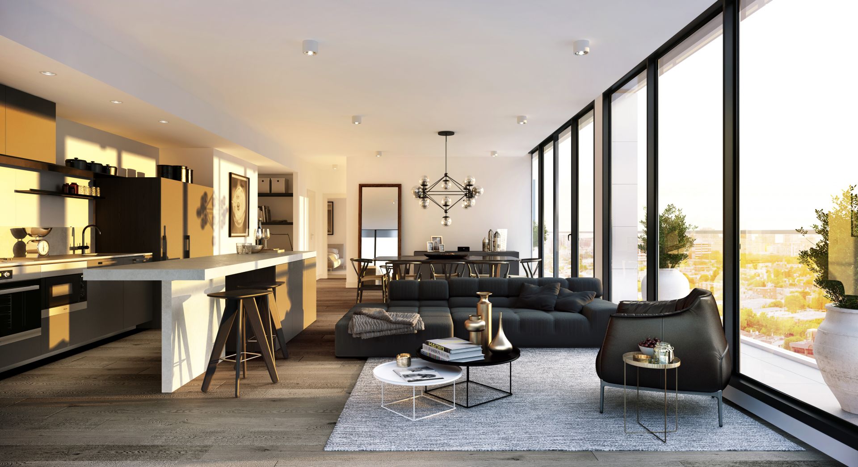
Claremont Manor
Claremont Manor opened ahead of schedule. The emphasis here is on livability with residents' shared spaces taking centre stage. All residents enter their apartments via a dramatic double height light-filled foyer and meeting place. On level 2 residents share a pool area, sauna, cinema room, gym, as well as offices and commercial spaces. A dramatic folded origami inspired canopy offers shelter and interest to the street. The 19 level tower topped with a stainless steel crown, is split into two interlocking Black and White towers that play on the energy of contrast. The gold details on the sun screens are carried through to the interior detailing. Contrast is turned up high. A high level of craft was achieved in the entry canopy and the spiral stair, generating a sense of pride on site. Claremont Manor adds to Bird de la Coeur's suite of completed projects in the Forrest Hill precinct: Yarra House, 50 Claremont, 7 Yarra, 9 Yarra and the Yarra Street Arcade. Thanks to our clients Poly Southlink, and builder Hickory for a successful collaboration.
See the Claremont Manor website and MOVIE: Claremont Manor by FloodSlicer
Country: Wurundjeri Woi-wurrung
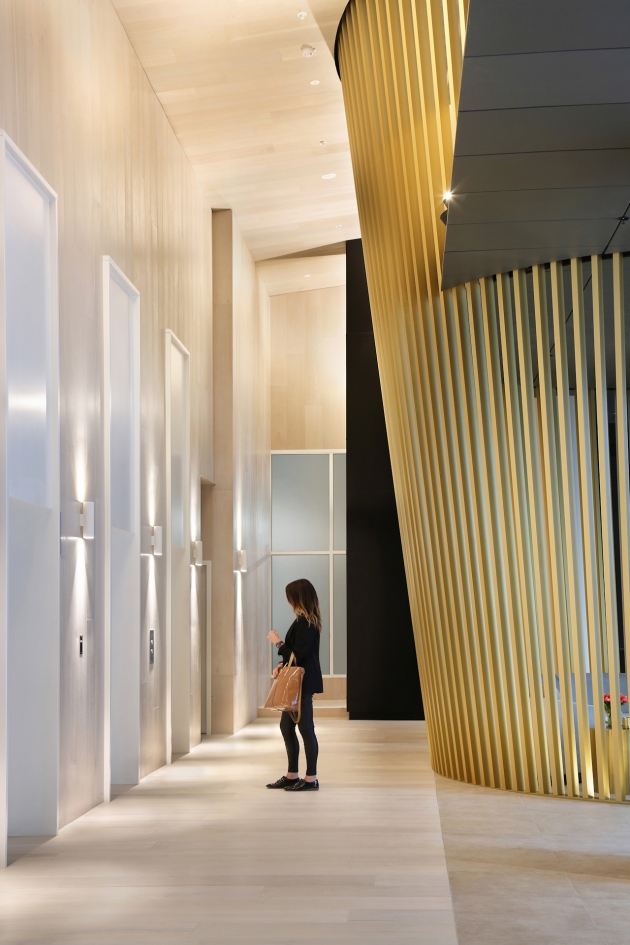
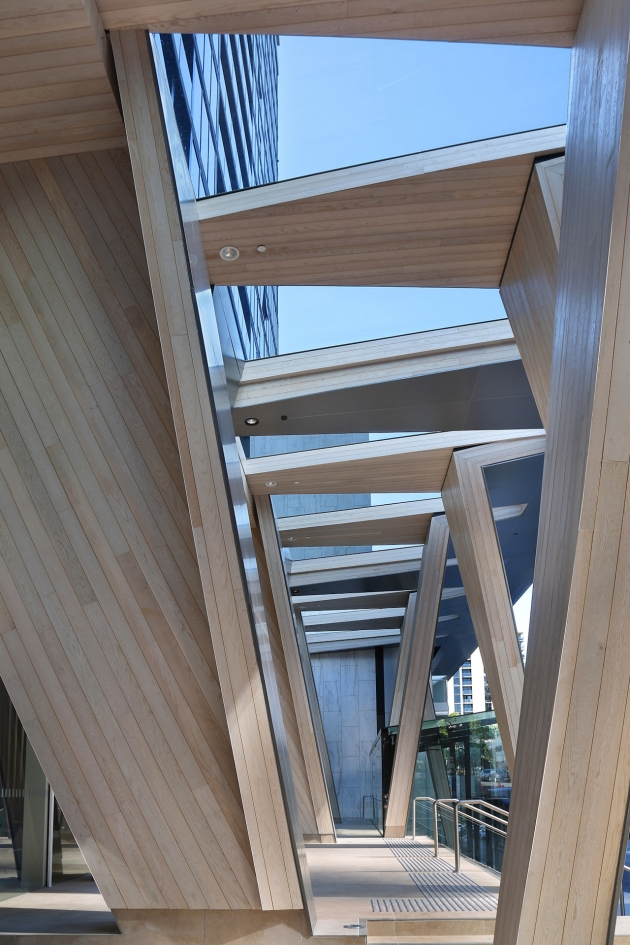
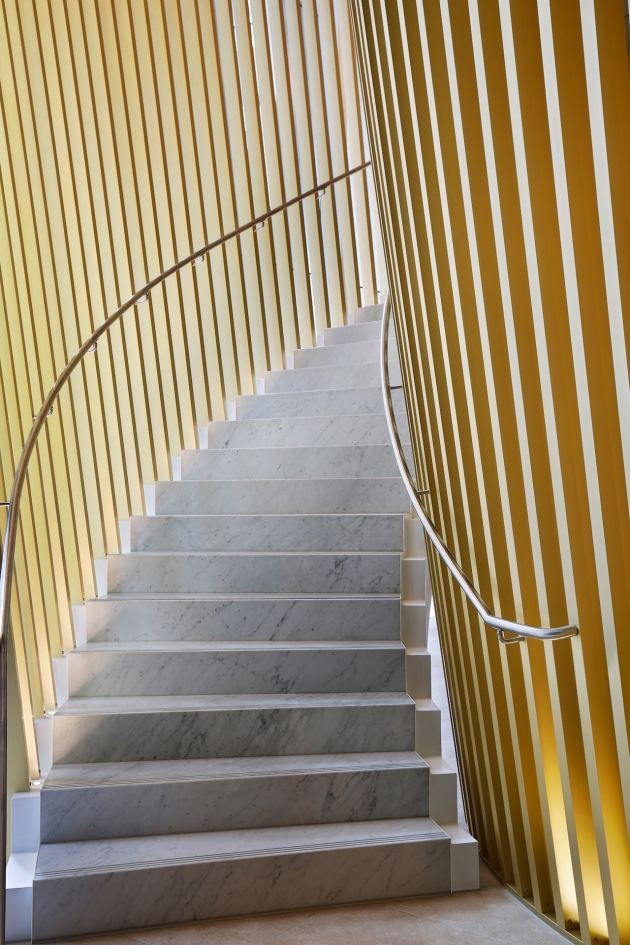
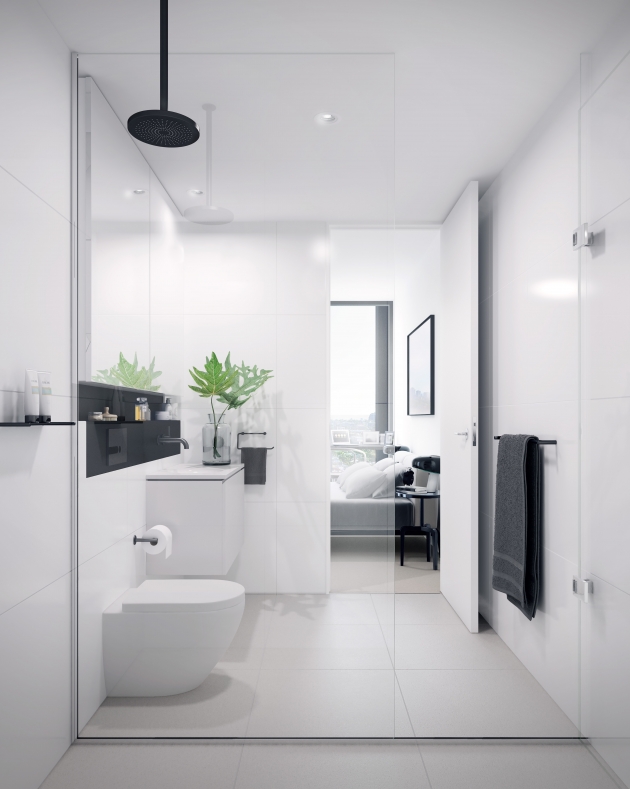
Contributors
Client: Poly Southlink
Planners: Meinhardt
Interiors: Hassell
Project manager: PDS Group
Services Engineers: Murchie Consulting
Renders and Movie: FloodSlicer
Photos: Michael Gazzola
Related Projects
SHARE


