
50 Claremont St
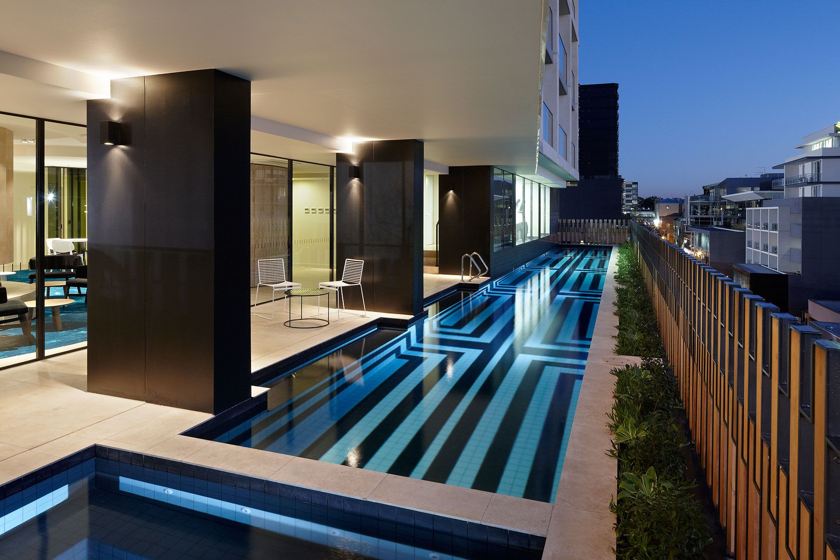
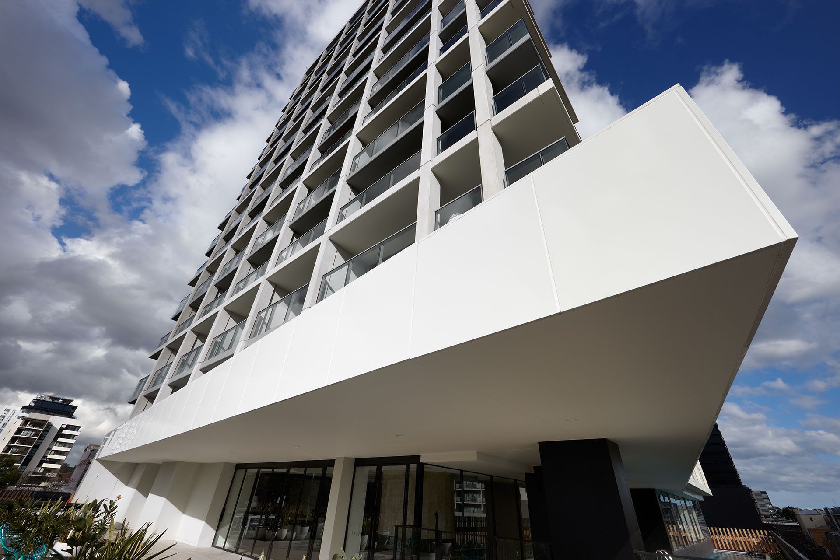
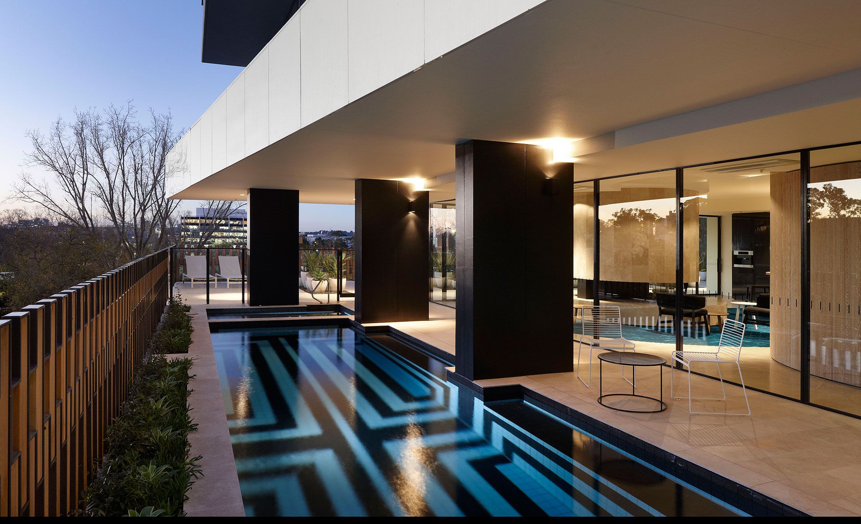
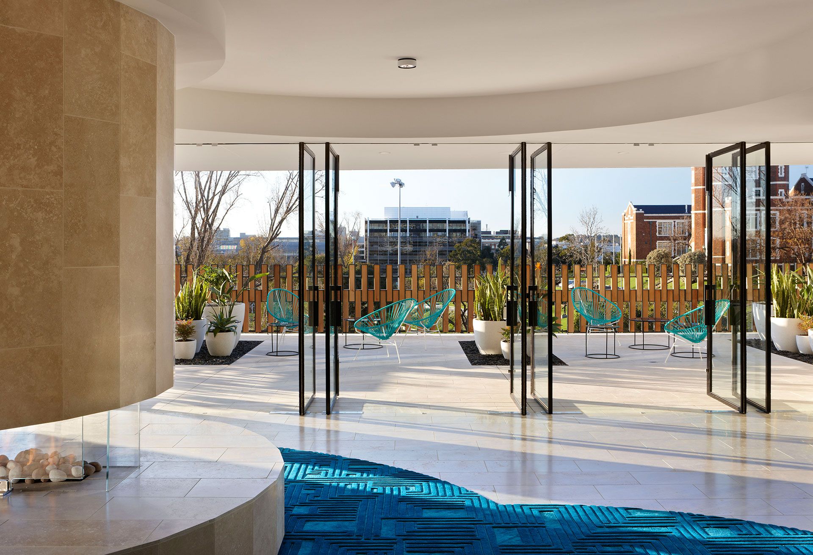
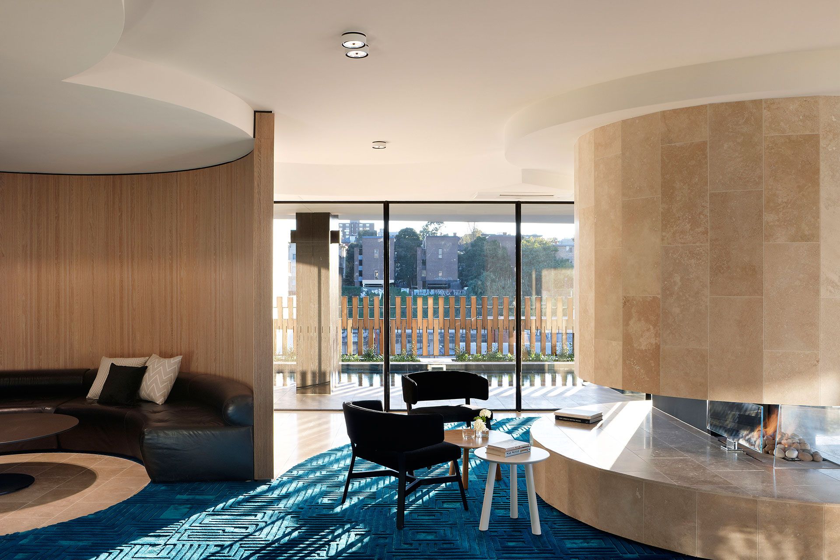
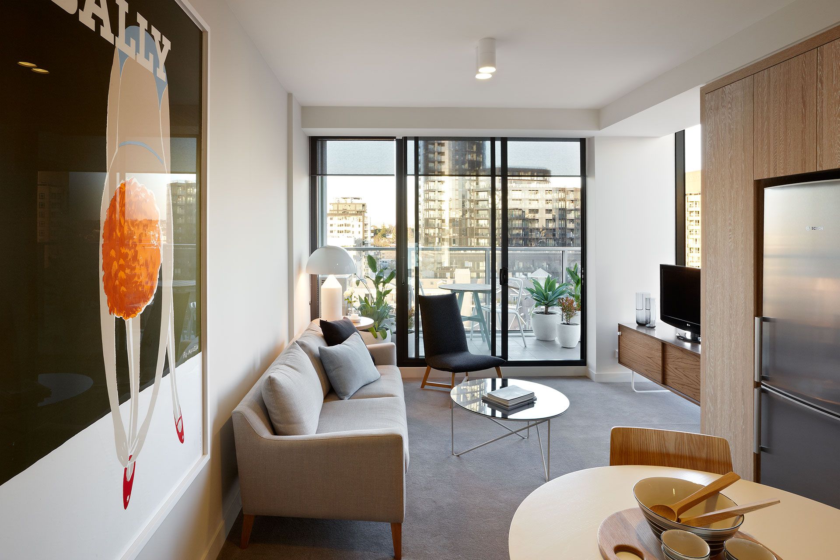
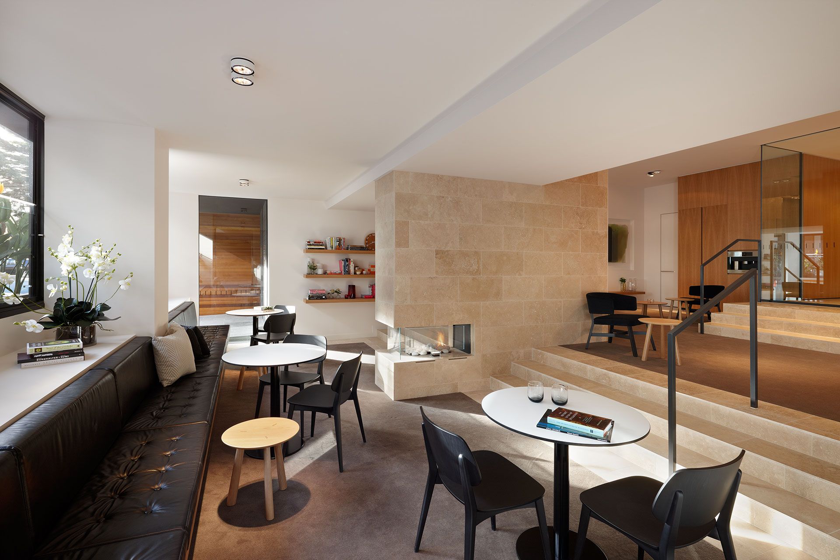
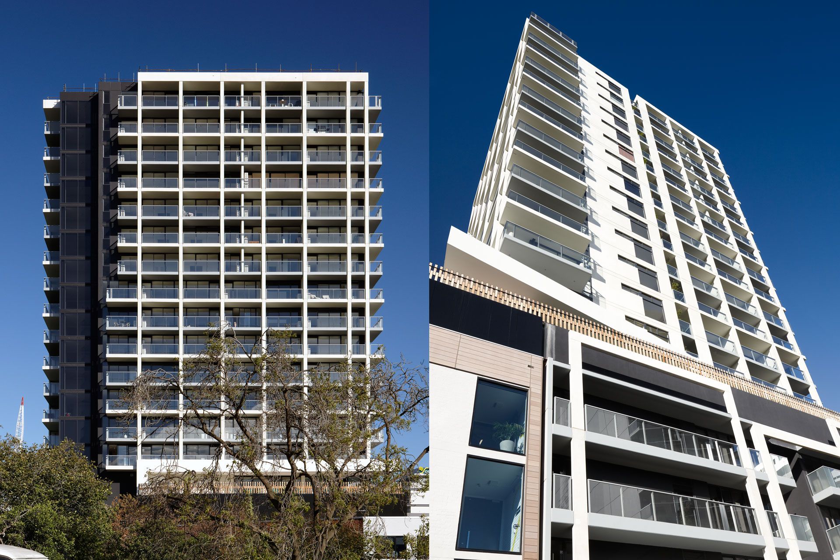
50 Claremont St
The Claremont is a 20-storey residential development with a swimming pool, summer lounge and winter garden perched at tree top height. The development includes 166 one, two and three bedroom apartments.
A clean and sleek design, borrowing from apartment buildings flanking the Botanic Gardens evoking a 1960’s South Yarra devoid of gimmickry and providing a luxurious living environment. The design concept is a classic approach to apartment living in a quintessential Melbourne context. The apartments have a consistent project language maintaining design integrity throughout. Level 5 features the shared residents’ spaces, with an outdoor deck and a winter lounge; a place for entertaining, for garden parties and martinis, where notions of conviviality and relaxation are revived. The ground floor has lounge spaces for reading or gathering and enjoying winter sun. A high level of design integrity has been maintained throughout the development, from the sculptural stone of the entry to the highly graphic pool tiling.
The Claremont establishes quality spaces for recreation, entertainment and living, with spectacular views across the Melbourne CBD, bays and surrounds.
Country: Wurundjeri Woi-wurrung
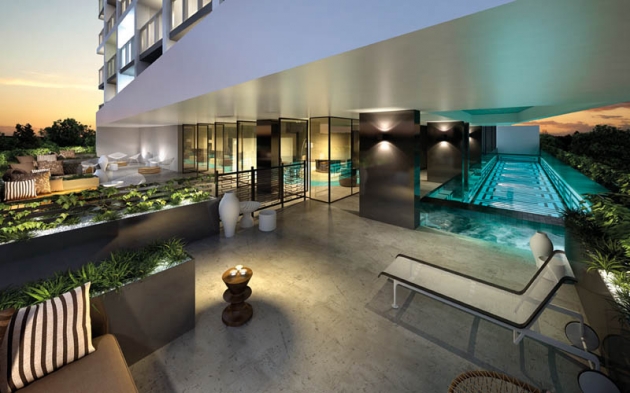

Awards
UDIA Victoria, 2012 High Density Award – Winner
Publication
Contributors
Client: Michael L Yates & Co
Client representative: Red C
Interiors: Hassell
Builder: Icon
Planner: Meinhardt
Project manager: PDS Group
Services Engineers: Simpson Kotzman
Graphic Design: Grenade
Renders: FloodSlicer
Photographer: Dianna Snape
Related Projects
SHARE


