
UNO
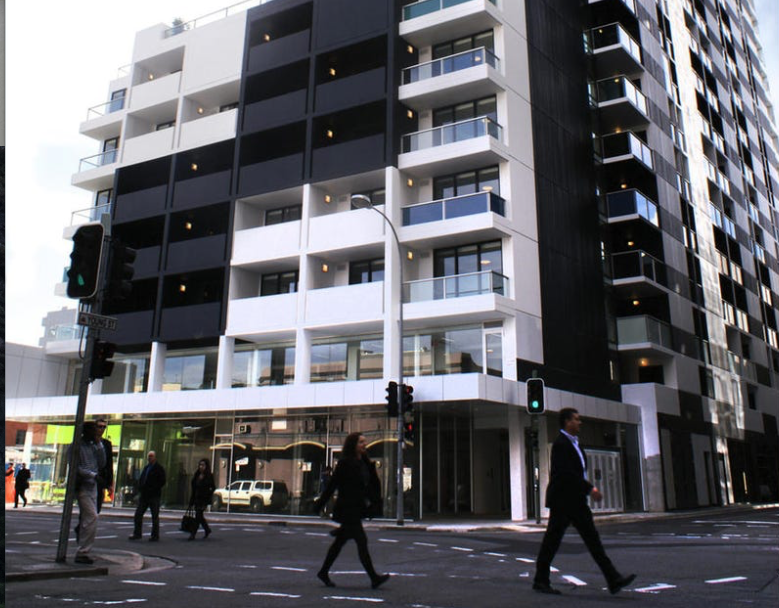
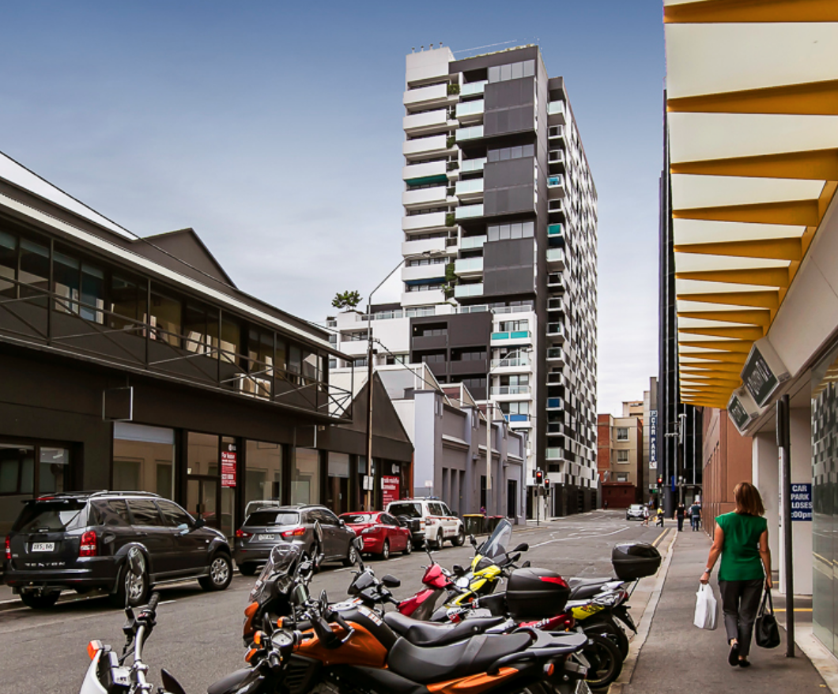
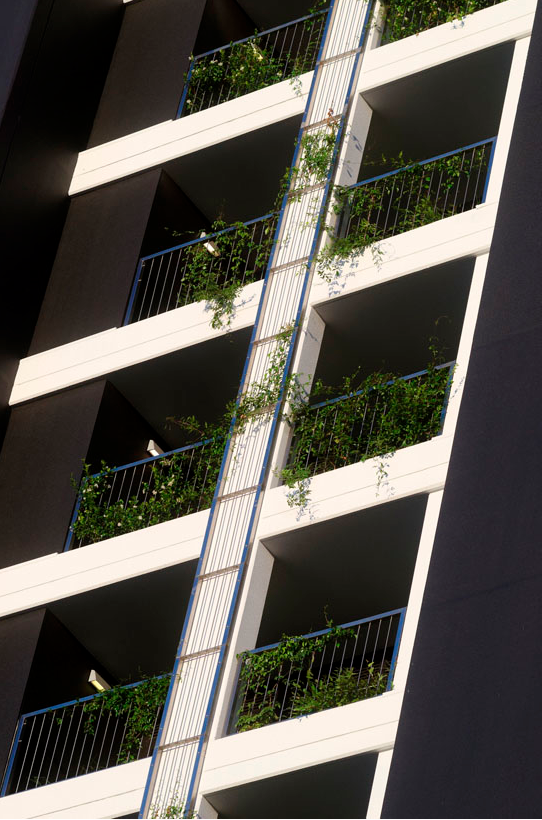
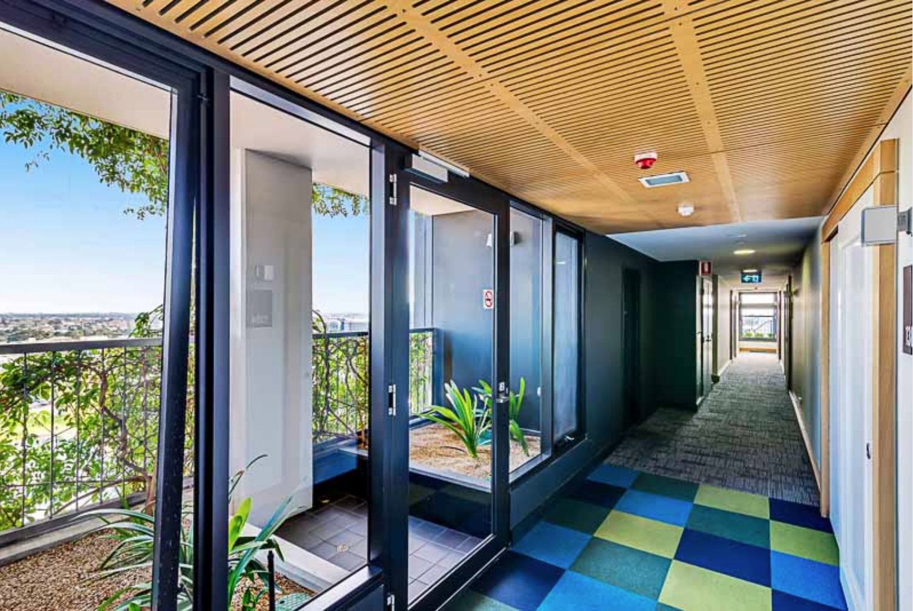
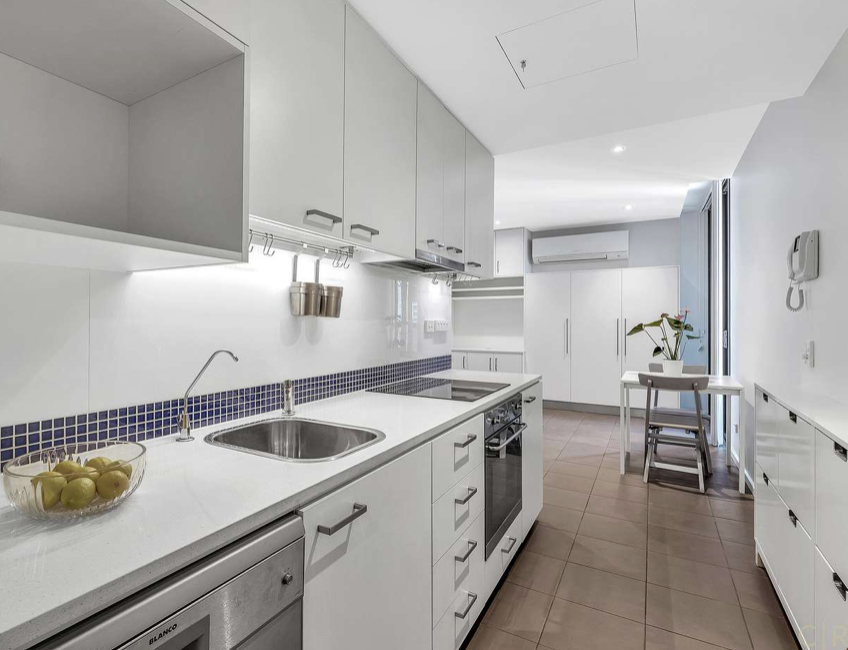
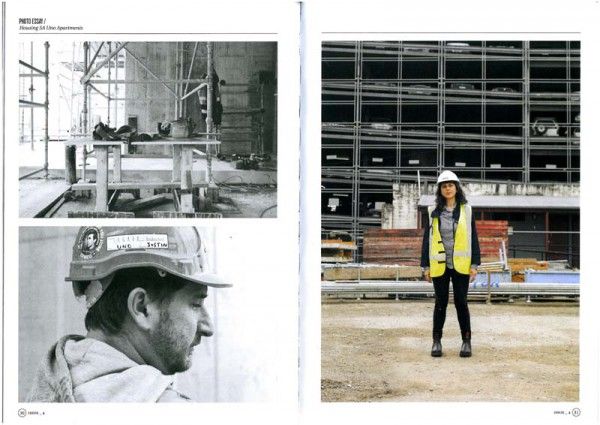
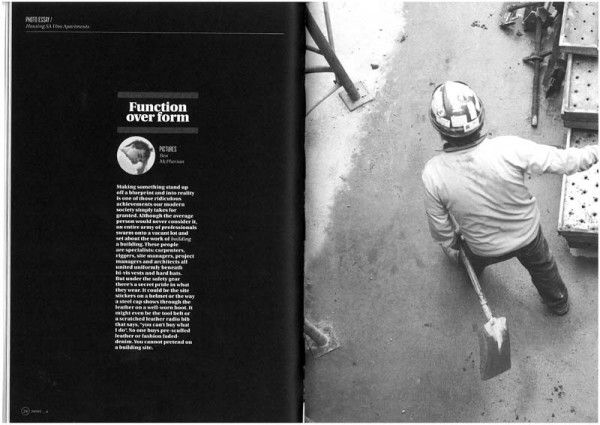
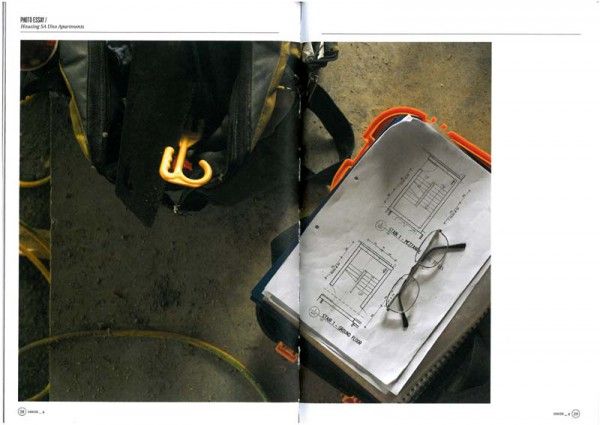
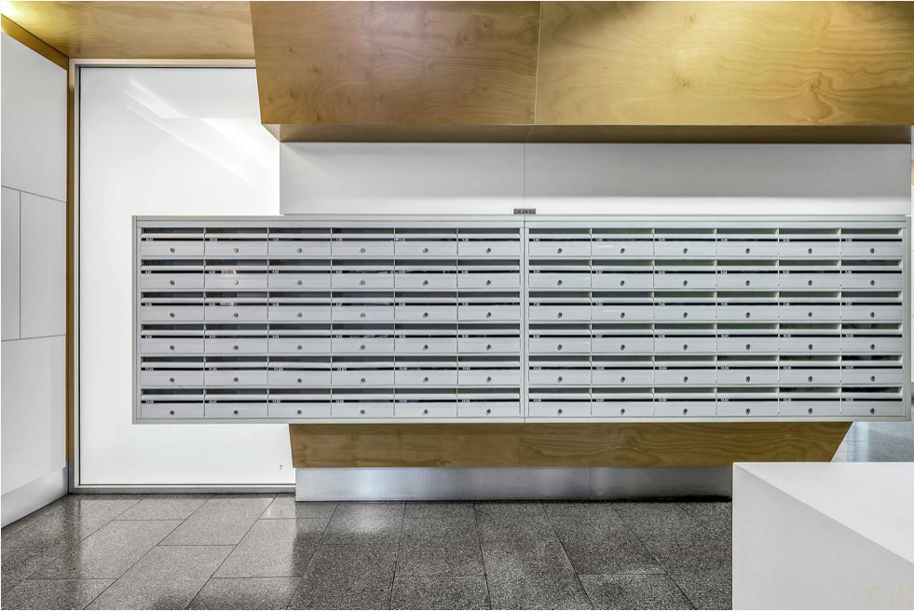
UNO
UNO is 146 '6 Star' apartments for Housing SA on an underutilised site in Adelaide's CBD funded through a Federal and State government partnership. This 'vertical village' is a brave yet highly successful integrated housing model that includes private dwellings, National Rental Affordability Scheme apartments, and a Youth Crisis Centre within one building. Entry points are managed on three sides of the building, catering to privacy concerns of the youth homeless centre. When it went to market it was the fastest selling project in Adelaide. It was awarded by the UDIA at both State and National levels. The National UDIA Jury said “UNO Apartments presented the judges with a compelling case as it highlights how a judicious mixed use development, with appeal to a range of buyers and budgets can transform a location, provide unique features and stimulate the industry.”
“UNO Apartments introduces cross flow ventilation and garden nooks on each level while maintaining privacy and security for residents. And with cafes on the ground floor and commercial tenants on Levels 1 and 2, the end result is an agreeable vertical village of multiple uses in a single building.”
In 2020 AnglicareSA were awarded a 20-year lease to manage the social housing tenancies, commercial tenancies and place making at UNO Apartments. St John’s Youth Services continue to manage the youth homelessness crisis service, Youth110, which provides support and accommodation to young people aged 16 to 21. HousingSA say “This is an excellent example of non-government organisations working together and with government, to achieve better housing outcomes for South Australians.”
Abutting the 1840s Queen's Theatre, this 6 Star Social Housing Initiative uses innovative acoustic and earthquake design to deal with its context, in particular the acoustic issues of the Theatre and live music venue immediately across the street and the heritage impact upon the Theatre.
The composition stems from international maritime flag signals. The flag for the letter L, when used in isolation, indicates ‘you should stop, I have something important to communicate’. The tectonic massing of the building relating to Youth Services emulates this signal – serving as a subtle reminder of the importance of this facility and environmental sustainability.
Green gardens are integrated at every level at the ends and midpoint of the corridors to provide landscape and a communal focus that would be expected in a more traditional low scale development. The design has been further enhanced with communal roof terraces along the Waymouth Street podium activating and greening these often underutilised spaces.
The project was a joint venture with Greenway Architects. It changed the standard for integrated social housing in South Australia and was Awarded UDIA’s SA High Density Award, President’s Award and UDIA National High Density Winner as well as the Australian Civic Trust Award, Hugh Stretton Award for Innovation in Residential Development.
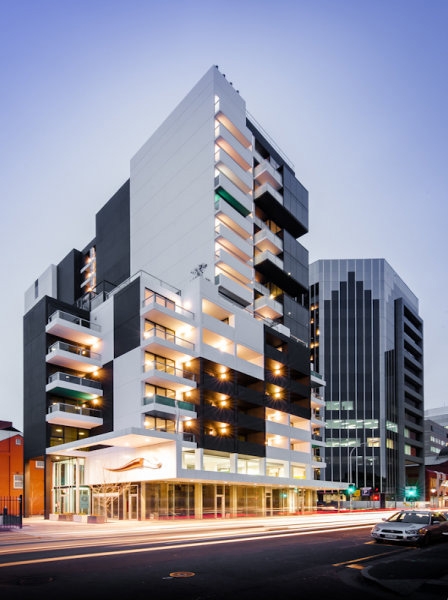
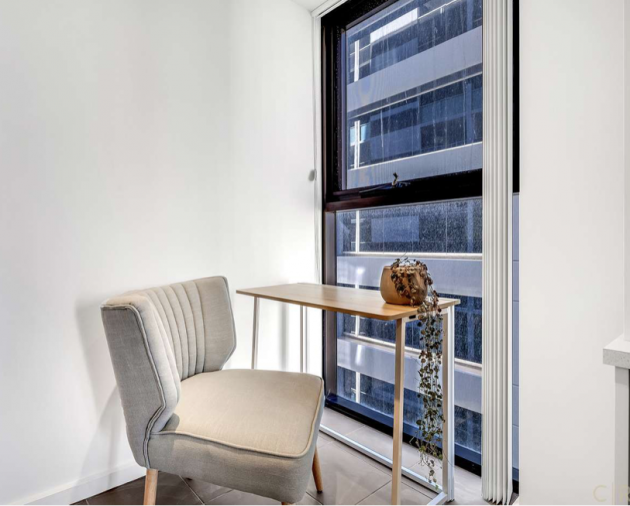
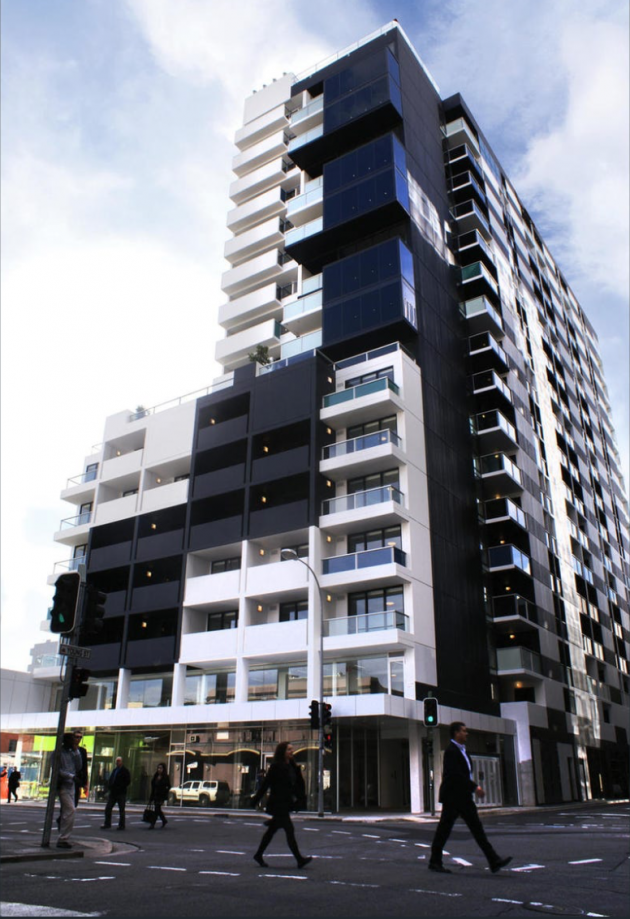
Awards
- UDIA National Awards for Excellence, 2013 High Density Award Winner
- UDIA South Australia, 2012 High Density Award – Winner
- UDIA South Australia, 2012 Presidents Award
- Australian Civic Trust Award, Hugh Stretton Award for Innovation in Residential Development
Contributors
Architects: Bird de la Coeur Architects and Greenway Architects
Client: DFC/Housing SA
Builders: Tagara Builders
Related Projects
SHARE


